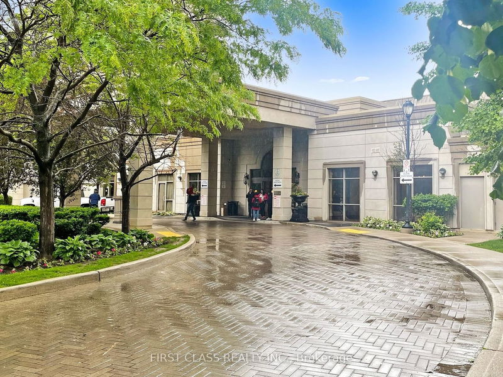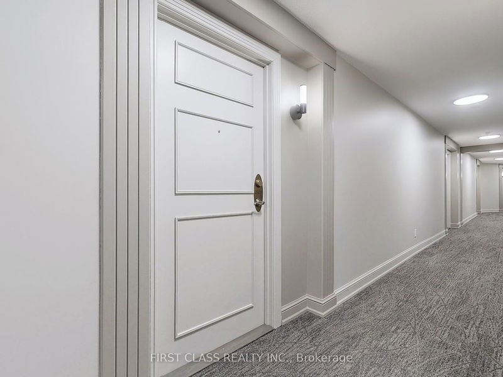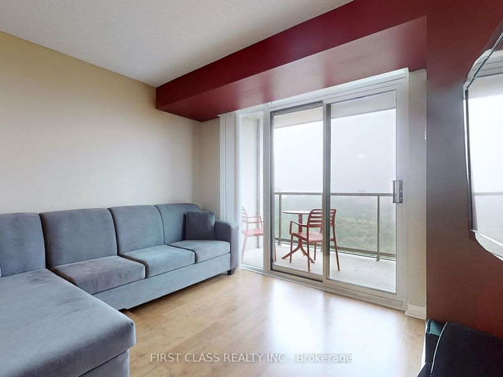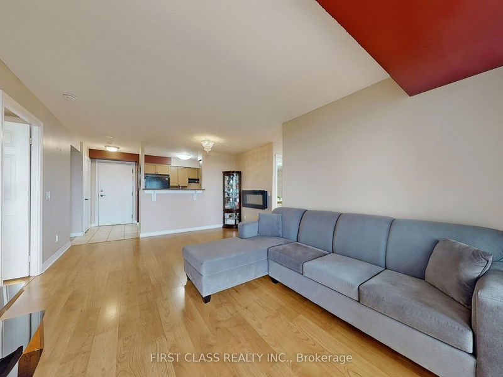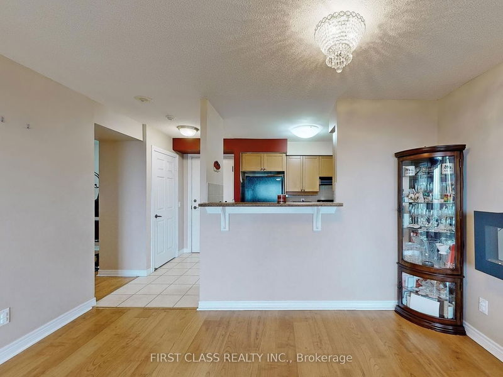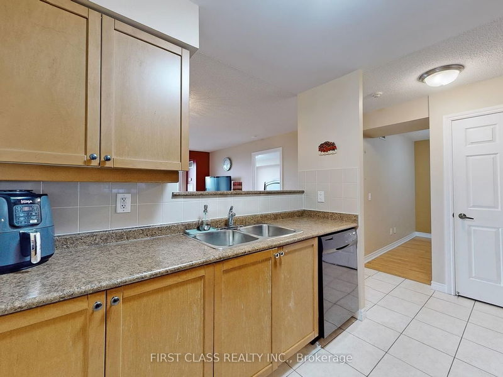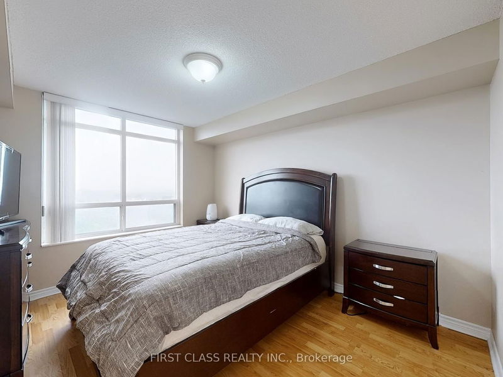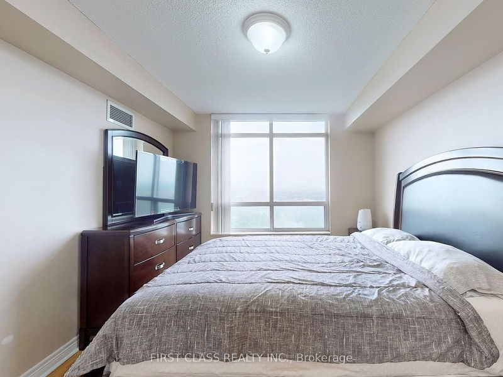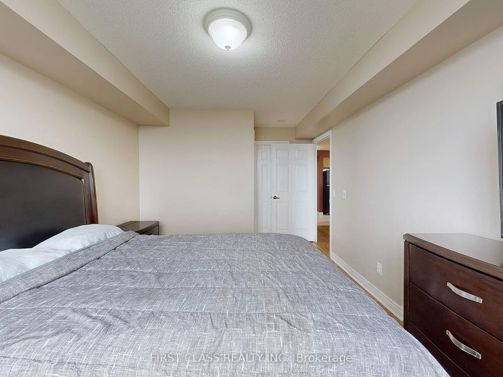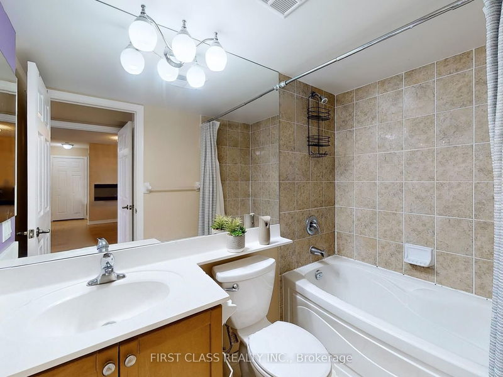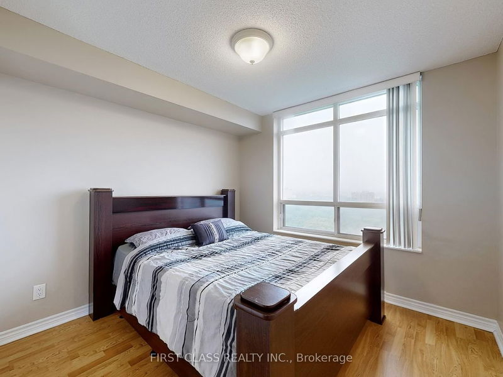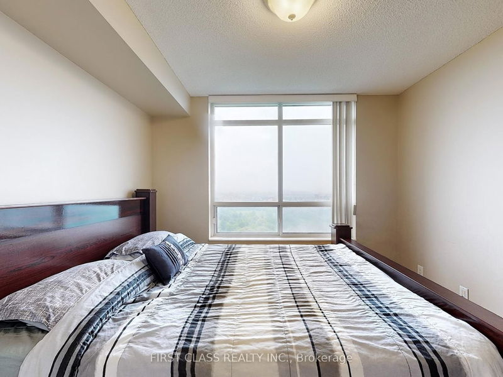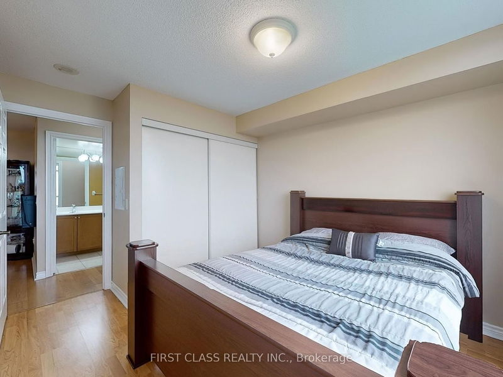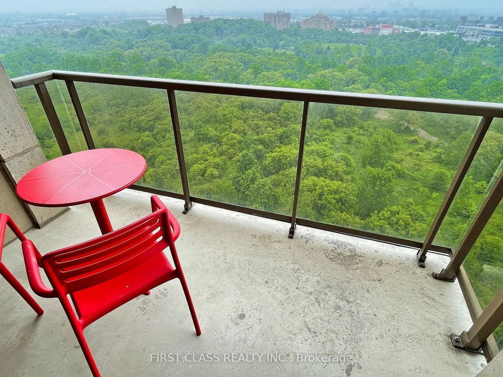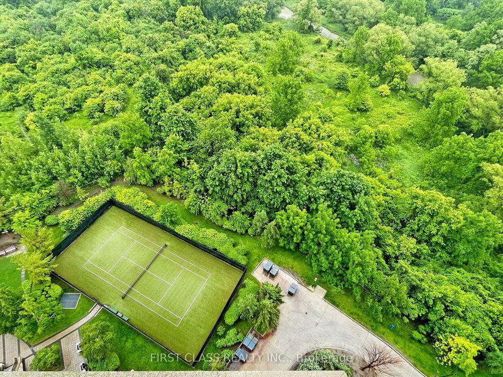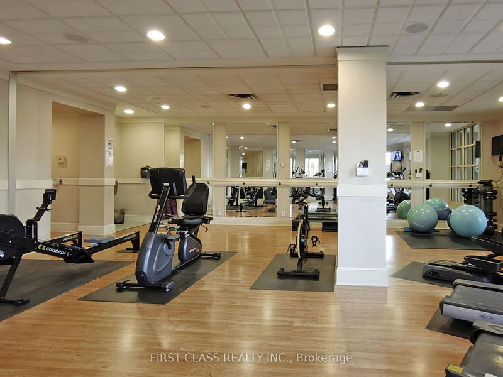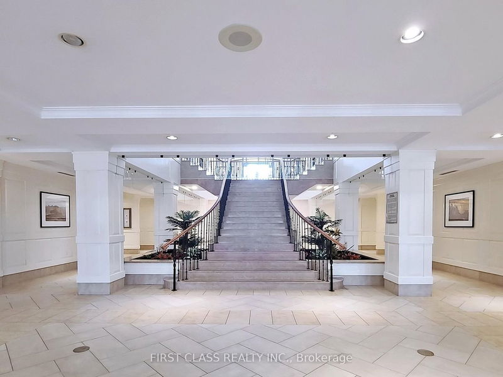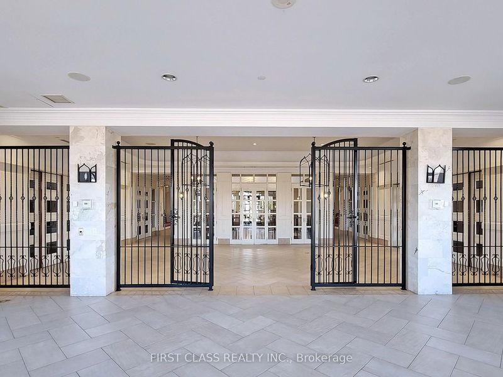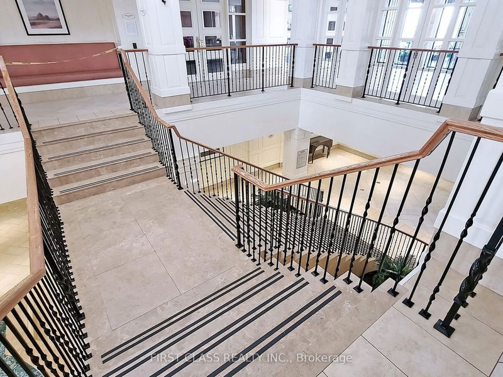This spacious and larger 2+1 bedroom, 2 bathroom condo is part of the prestigious Mansions of Humberwood II, a high-rise built by Tridel. This unit, one of the bigger configurations available, boasts an unobstructed balcony view overlooking lush greenery and a serene ravine providing a tranquil and picturesque living experience. Inside, the condo features laminate flooring throughout, adding to its clean aesthetic. There are two spacious bedrooms and a den that can be converted into a third bedroom perfect for growing families or additional workspace. There are two bathrooms offering privacy and convenience. This condo includes one parking space and one locker ensuring ample storage solutions. This building offers 24-hour security for a safe and secure living environment. Residents can enjoy a range of amenities including a well-maintained indoor swimming pool, a fully equipped fitness center, a billiard room and an outdoor tennis court. The location is highly convenient, with easy access to major highways, nearby parks for outdoor activities and close proximity to Humber College, making it ideal for students or staff. Additionally, the nearby Woodbine Centre offers a variety of shopping, dining and entertainment options. This condo is also close to TTC bus stops, Pearson Airport and a hospital, enhancing its accessibility and convenience for travel and healthcare needs. This Tridel-built condo combines modern living with natural beauty, enhanced by excellent amenities and a prime location making it an ideal choice for those seeking a spacious and comfortable home in a vibrant community. Call now and book your appointment so you don't miss out!
부동산 특징
- 등록 날짜: Thursday, June 06, 2024
- 가상 투어: View Virtual Tour for 2028-700 Humberwood Boulevard
- 도시: Toronto
- 이웃/동네: West Humber-Clairville
- 전체 주소: 2028-700 Humberwood Boulevard, Toronto, M9W 7J4, Ontario, Canada
- 거실: Combined W/Dining, W/O To Balcony, Laminate
- 주방: Ceramic Floor, O/Looks Dining, Walk-Thru
- 리스팅 중개사: First Class Realty Inc. - Disclaimer: The information contained in this listing has not been verified by First Class Realty Inc. and should be verified by the buyer.



