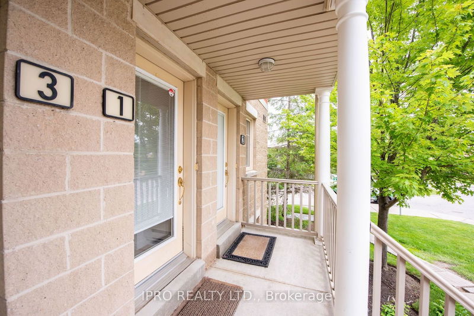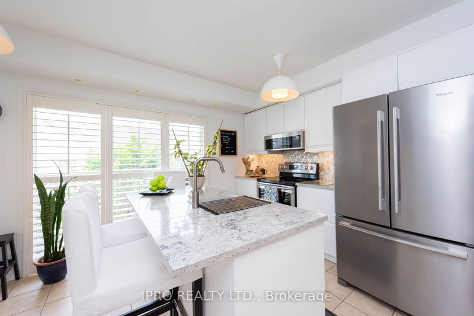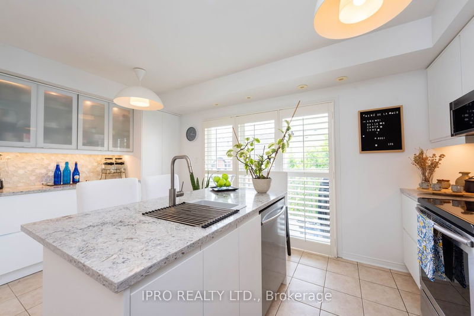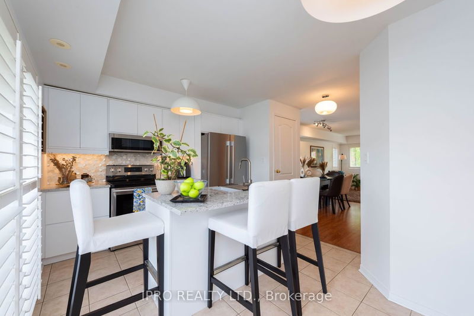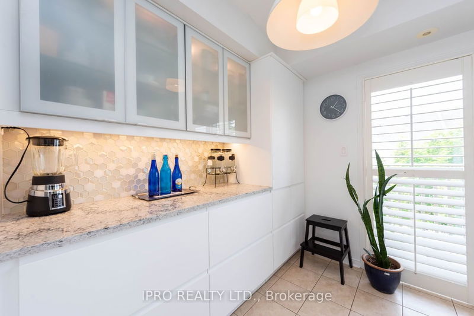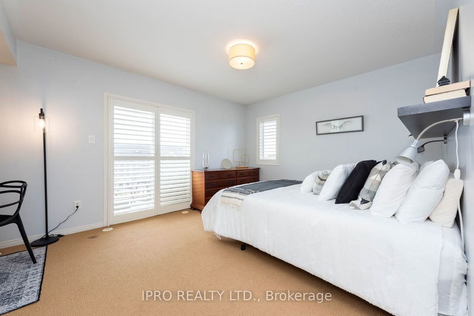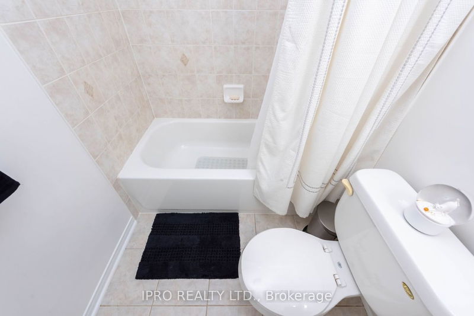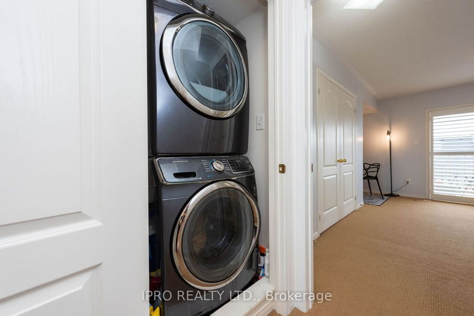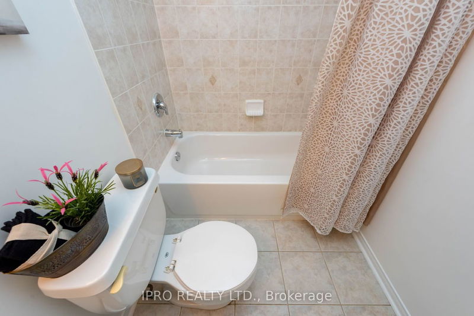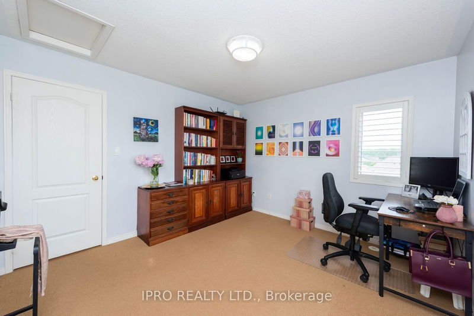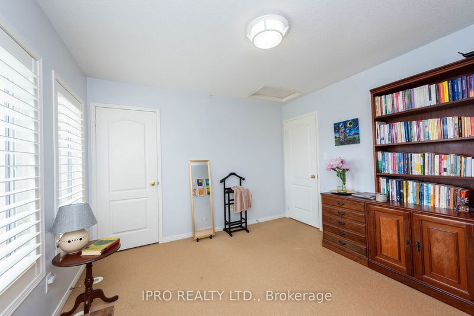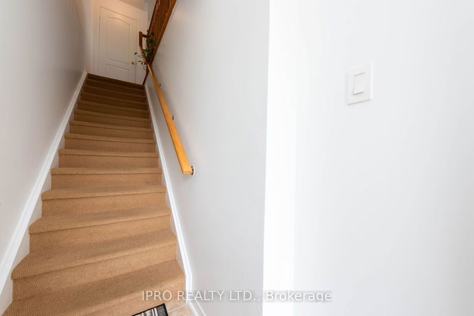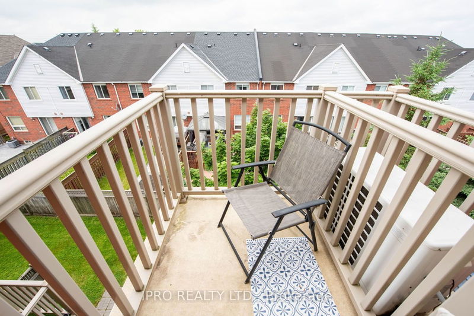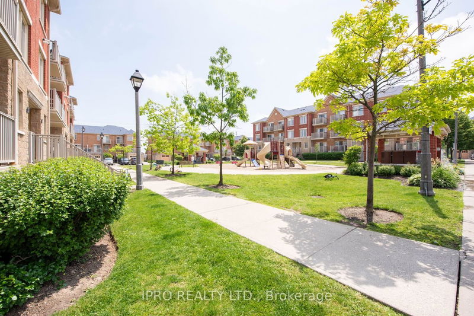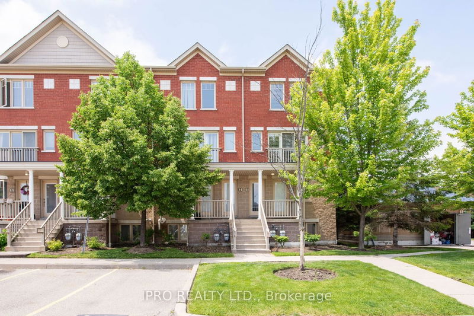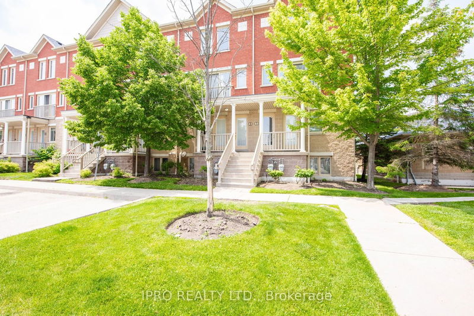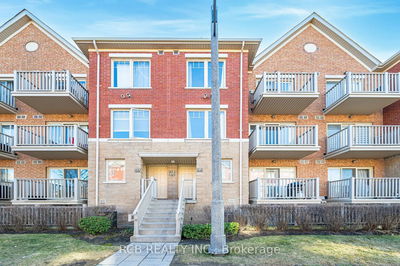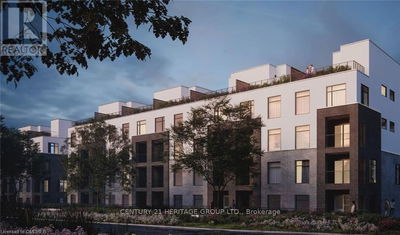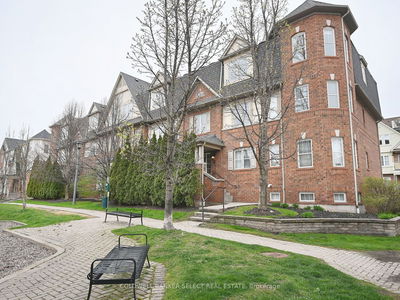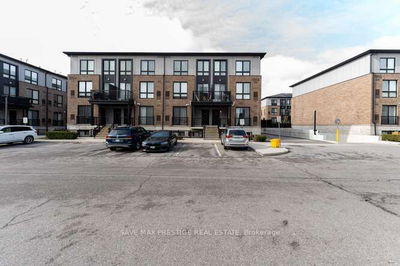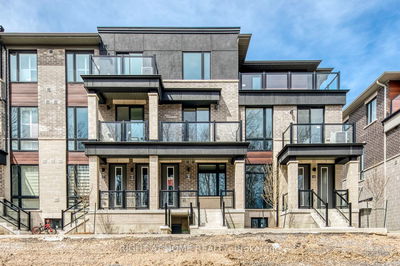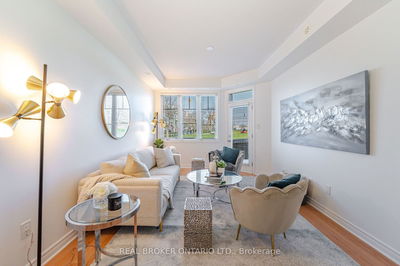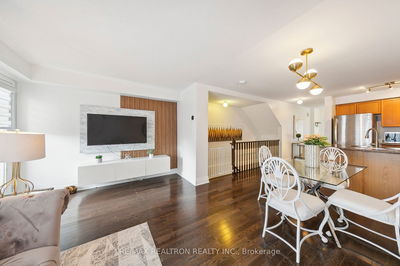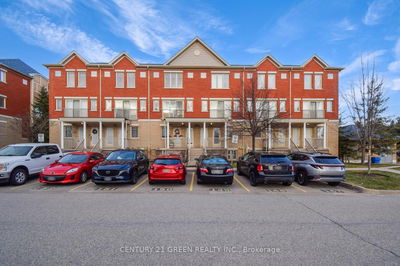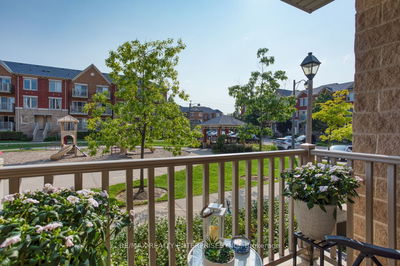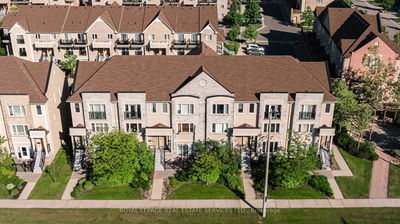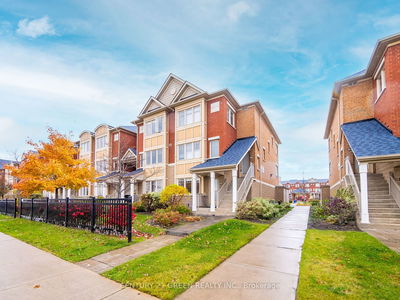Beautiful upper level corner unit condo townhouse. Main floor offers a beautiful, upgraded kitchen w/breakfast bar w/center island and w/o to balcony. Great open concept layout. Living/dining with juliette balcony on living and a 2pc washroom. The 2nd floor offers a primary bedroom with full ensuite, double closet and walk-out to 2nd open balcony. 2nd bedroom with closet, a 4-piece washroom. Lots of windows, california shutters on all windows. Lots of natural light. Freshly painted. Complex offers a playground. Great opporunity for growing family or for investors. Walking distance to best schools, daycares, parks, Churchill Meadows comm, transit, lots of different restaurants, stores just acorss the road. Mins drive to highways 407/401/403/QEW, GO train, mins to Walmart, Erin Mills Mall, Square One Mall, Credit Valley Hospital.
부동산 특징
- 등록 날짜: Thursday, June 06, 2024
- 가상 투어: View Virtual Tour for 1-5050 Intrepid Drive
- 도시: Mississauga
- 이웃/동네: Churchill Meadows
- 전체 주소: 1-5050 Intrepid Drive, Mississauga, L5M 0E8, Ontario, Canada
- 거실: Combined W/Dining, Laminate, Juliette Balcony
- 주방: Breakfast Area, Quartz Counter, Tile Floor
- 리스팅 중개사: Ipro Realty Ltd. - Disclaimer: The information contained in this listing has not been verified by Ipro Realty Ltd. and should be verified by the buyer.



