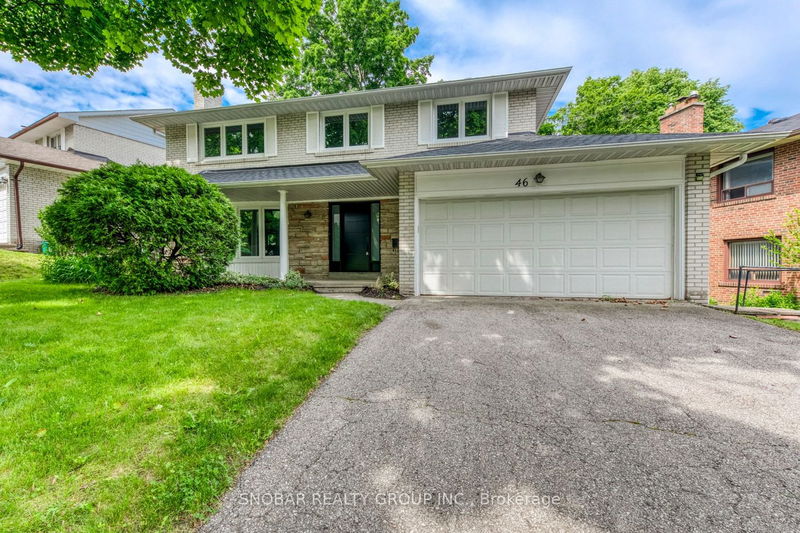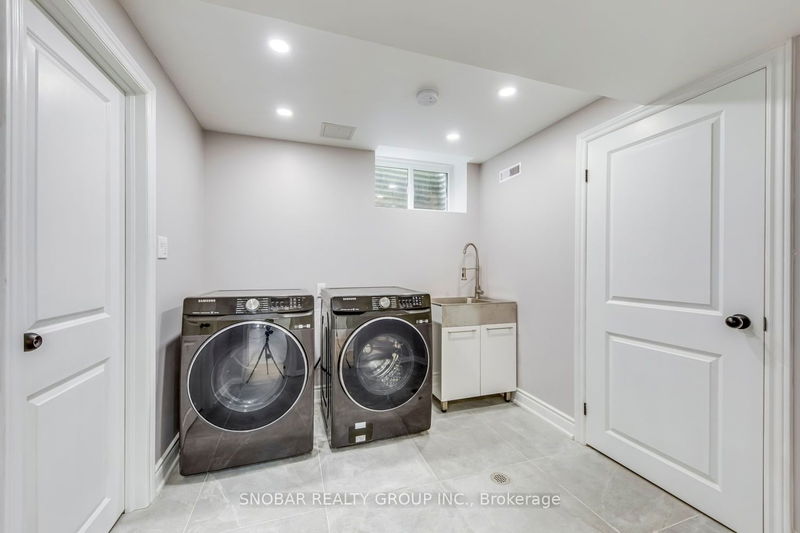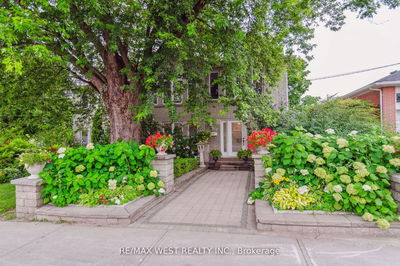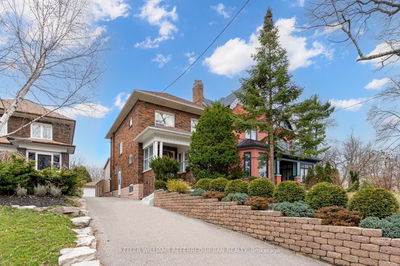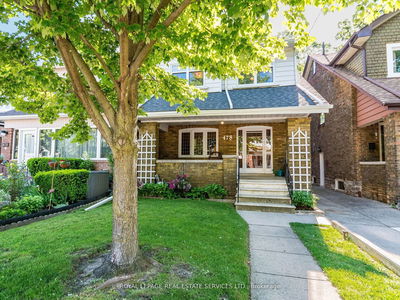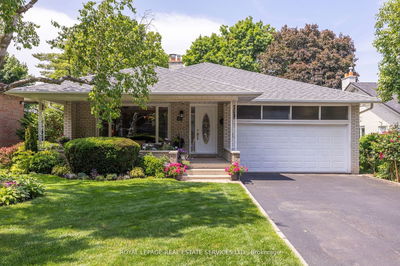Welcome to this exquisite 4-bedroom, 2-storey home, nestled in the highly sought-after Richmond Gardens neighbourhood. This property stands out in the prestigious Richview Collegiate school district, ensuring top-tier education opportunities with access to both Richview Collegiate and Father Serra schools. Over $300,000 has been invested in quality renovations and upgrades, transforming this home into a modern sanctuary. Designed with personal use in mind, no expense has been spared to ensure the highest standards of comfort and luxury. Step inside to appreciate the spacious layout and thoughtful design. The primary bedroom boasts an ensuite bathroom, providing a private retreat within your home. The inclusion of a finished basement and a double car garage adds convenience and additional storage space. This property must be seen in person to truly appreciate its layout, size, and the quality of the renovations. If you're looking for a family home in one of the top school districts, this residence is a rare find. Dont miss the opportunity to own a beautifully renovated home in one of the most desirable areas. Enjoy the convenience of nearby shops, parks, library, TTC transit and a community pool. Easy access to the future Eglinton Crosstown LRT which will provide quick and efficient transit options across the city. This neighbourhood is designed to offer a balanced lifestyle with everything you need close at hand.
부동산 특징
- 등록 날짜: Thursday, June 06, 2024
- 도시: Toronto
- 이웃/동네: Willowridge-Martingrove-Richview
- 중요 교차로: Eglinton/Islington
- 거실: Bay Window, Fireplace, Hardwood Floor
- 주방: Breakfast Area, Large Window, Centre Island
- 가족실: W/O To Garden, Side Door, 2 Pc Ensuite
- 리스팅 중개사: Snobar Realty Group Inc. - Disclaimer: The information contained in this listing has not been verified by Snobar Realty Group Inc. and should be verified by the buyer.


