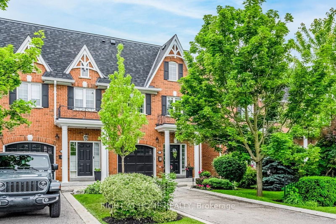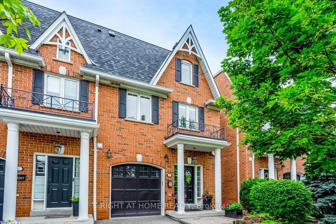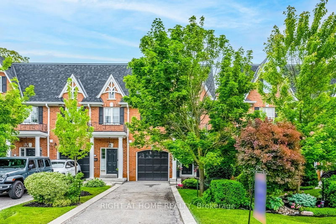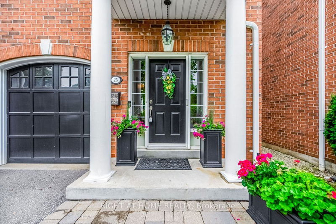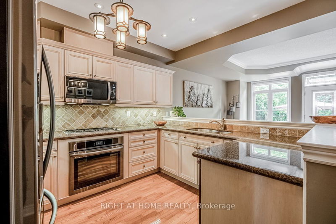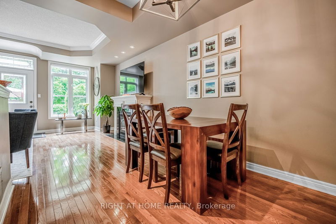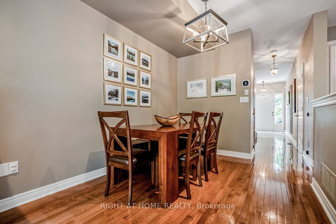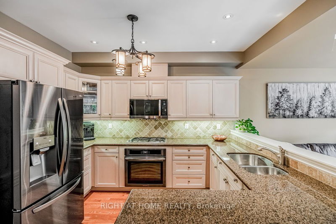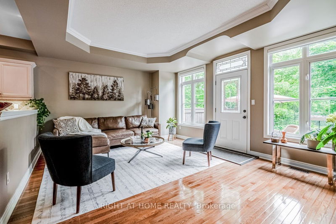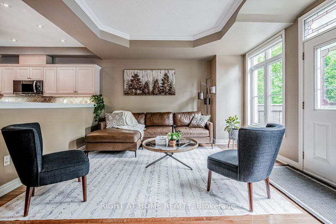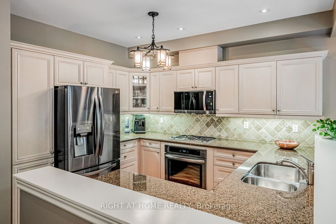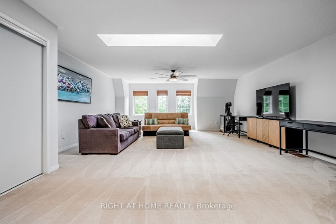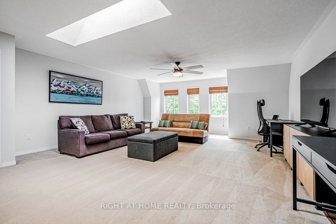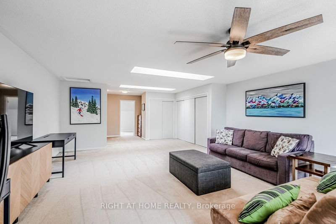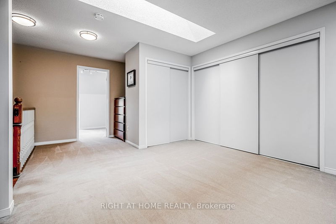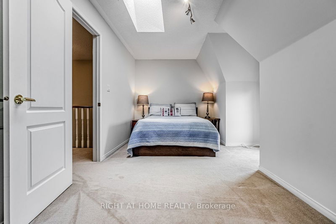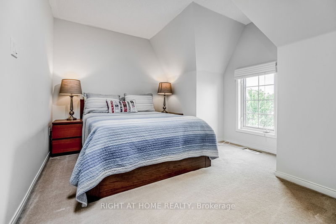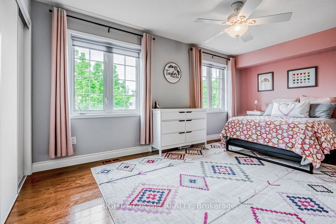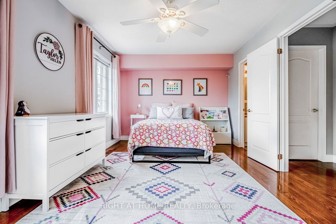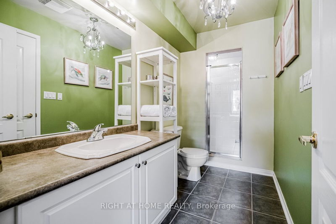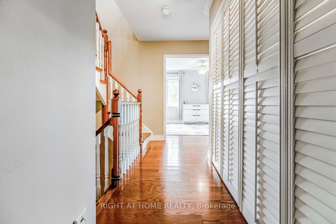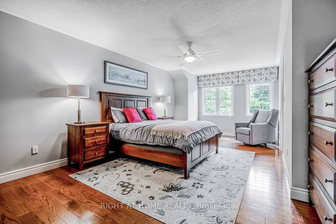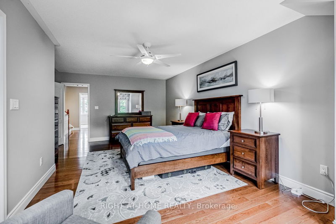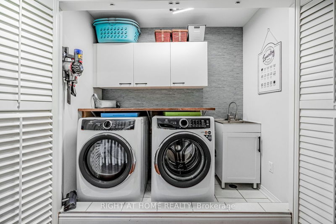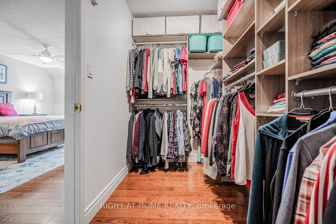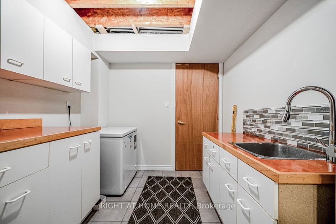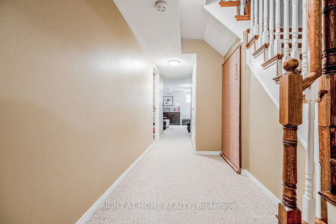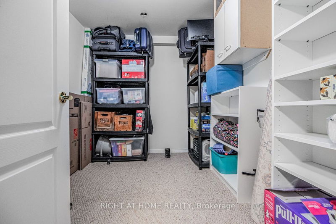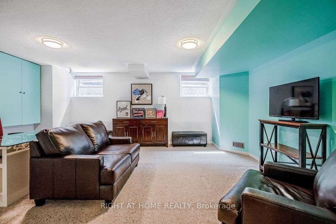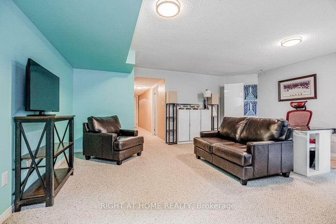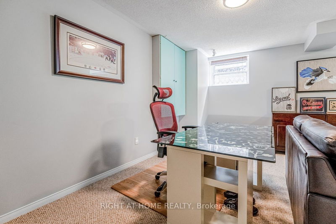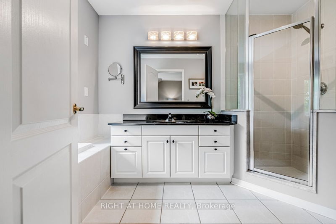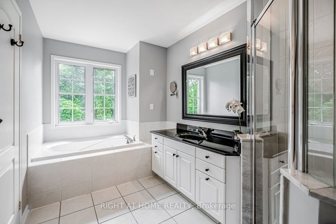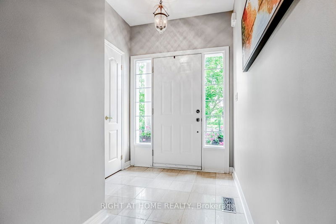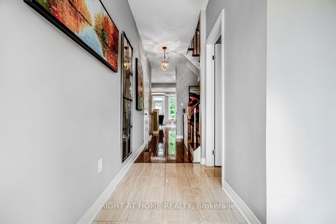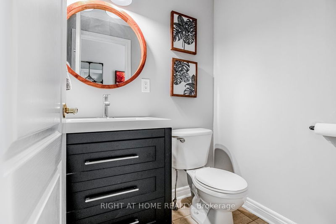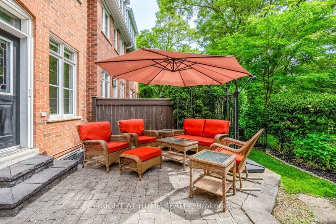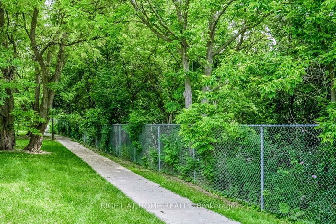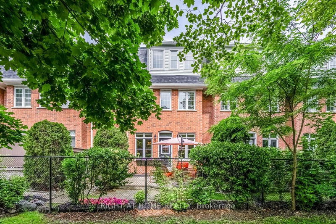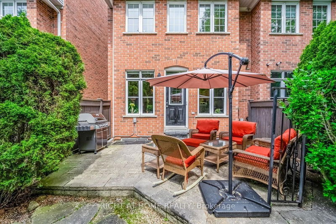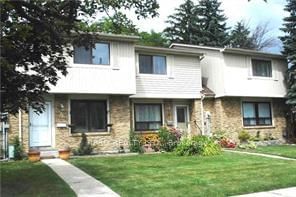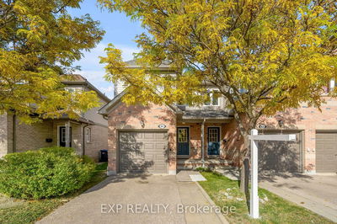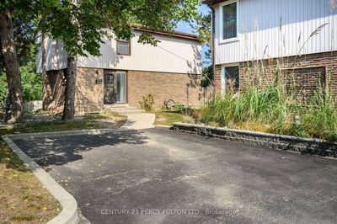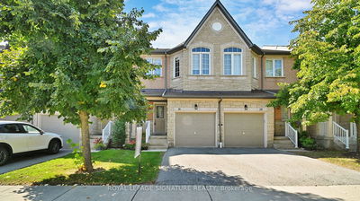Executive End Unit Townhome Overlooking Credit River & steps to downtown Streetsville, where you can enjoy many shops, restaurants & easy access to the GO train. Enjoy over 2800 sq.ft. total living area. Very desirable open concept living/dining/kitchen with upgraded appliances, gas fireplace, 9ft ceilings, hardwood floors & granite counters. Private backyard oasis backing onto green space & walking trail by the Credit River. Enjoy the beautiful view of mature trees.Rare bright oversized great room loft with 2 skylights & large storage closets. 2nd floor laundry & hardwood floors. Primary bedroom includes walk-in closet with custom organizers & ensuite with jacuzzi style tub overlooking ravine. 2nd bedroom with custom double closet and jack & jill bathroom. Large 3rd bedroom with walk-in closet and skylight. Finished basement with bright den, bathroom rough-in, workshop with cabinet storage & sink, & cold cellar with custom shelving. Beautiful curb appeal with 3 car driveway & single car garage. Property Management Take Care Of All Exterior Work Including Roof, Windows, Lawn, Snow Plowing And In-ground Sprinklers. OPEN HOUSE Saturday June 15th 2-4pm.
부동산 특징
- 등록 날짜: Thursday, June 06, 2024
- 가상 투어: View Virtual Tour for 3-25 Ellen Street
- 도시: Mississauga
- 이웃/동네: Streetsville
- 전체 주소: 3-25 Ellen Street, Mississauga, L5M 1R8, Ontario, Canada
- 거실: W/O To Terrace, Hardwood Floor, Gas Fireplace
- 주방: Hardwood Floor, Open Concept, B/I Appliances
- 리스팅 중개사: Right At Home Realty - Disclaimer: The information contained in this listing has not been verified by Right At Home Realty and should be verified by the buyer.

