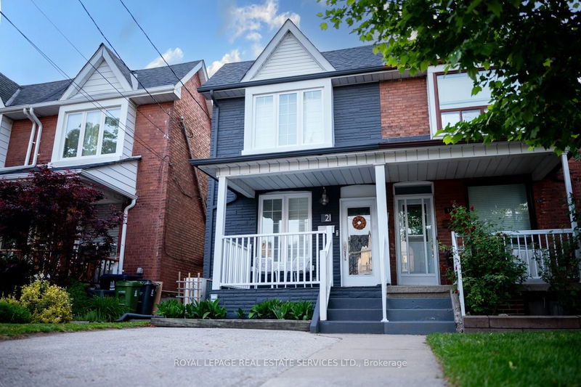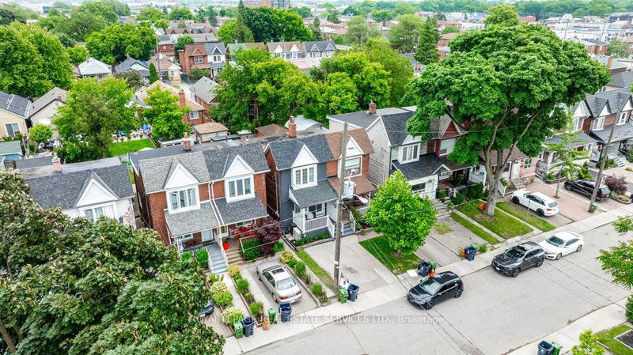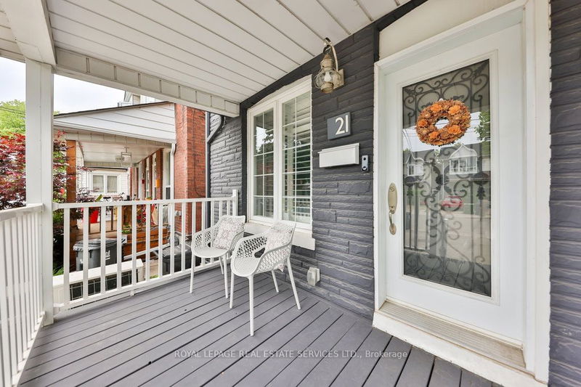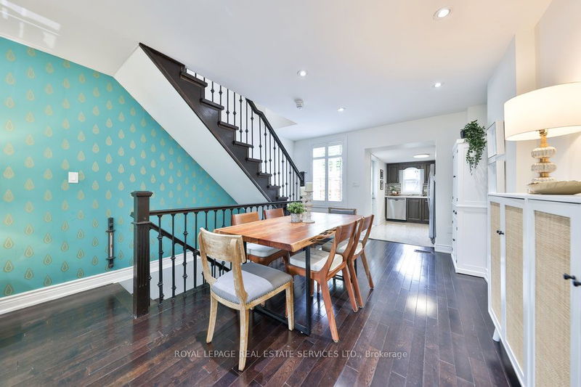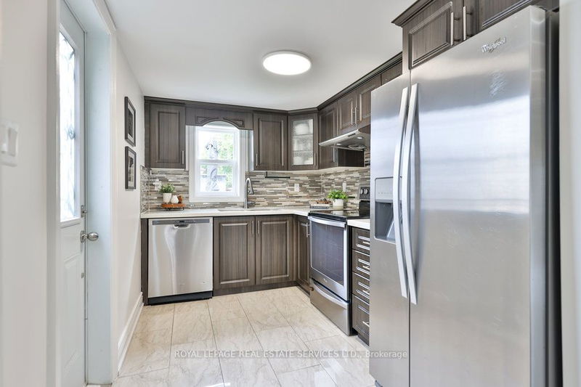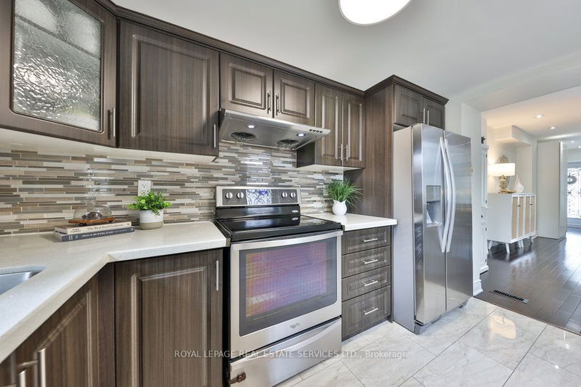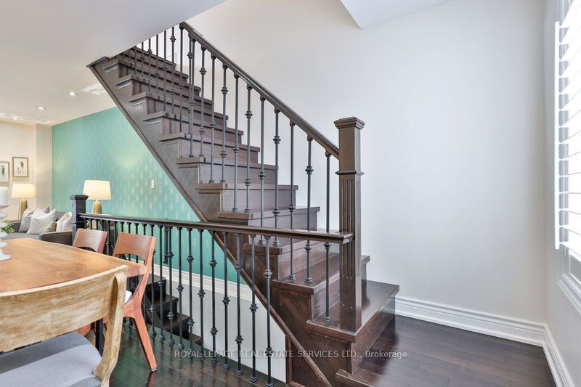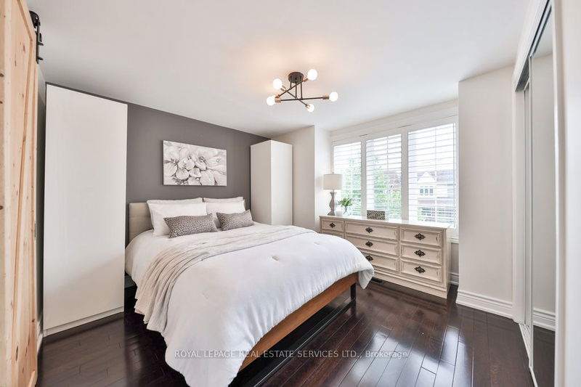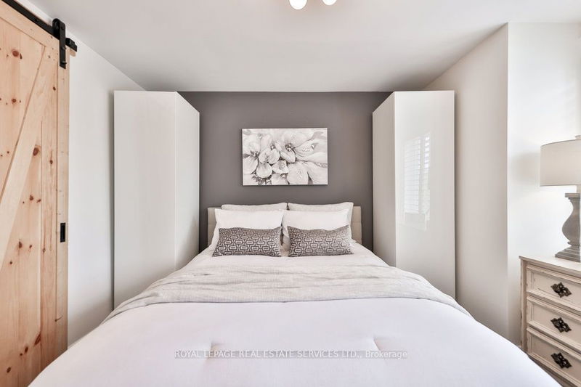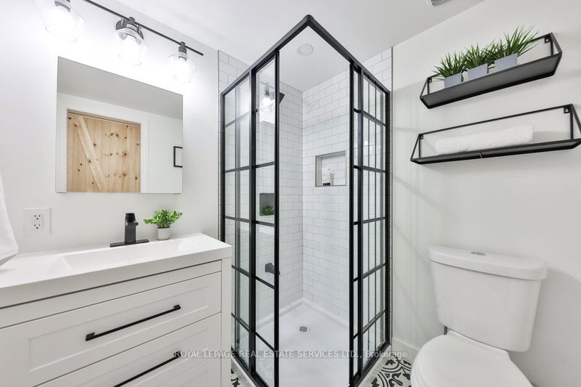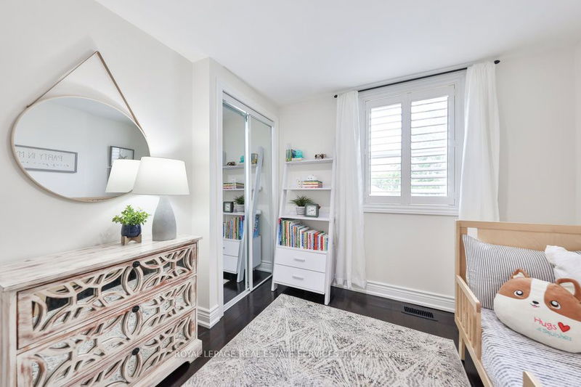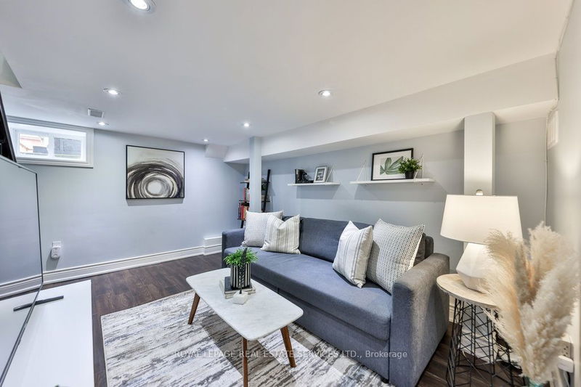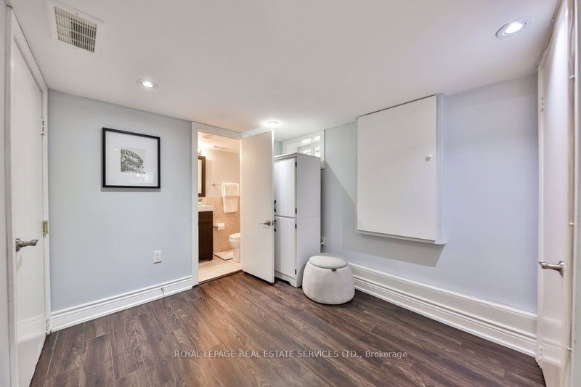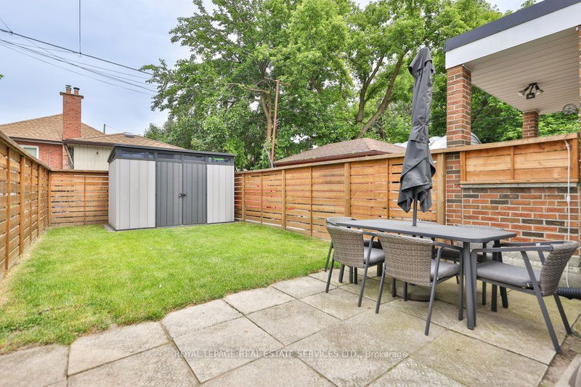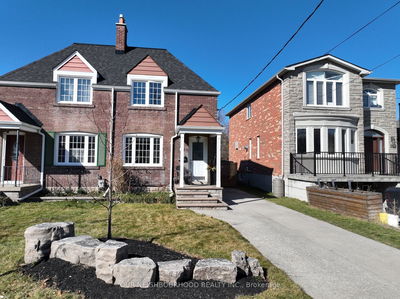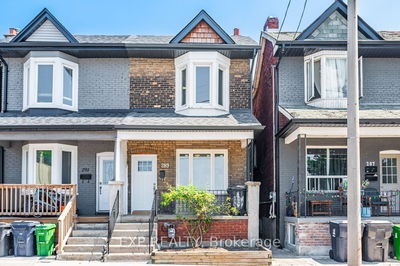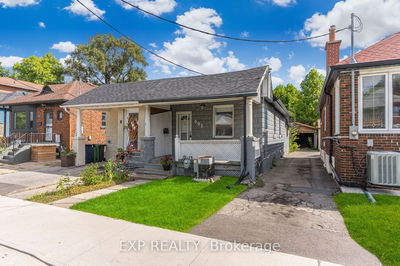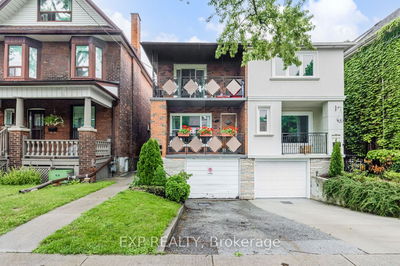Stylish semi, extensively renovated on all levels, legal front parking with dreamy private backyard set on quiet cul de sac. Close to parks, schools, trails, stockyards, breweries & transit. Welcoming curb appeal with inviting front porch. Open concept main floor boasts bright & spacious dining & living rooms appointed with hardwood, wallpaper accent wall, smooth ceilings, California shutters, modern light fixtures & pot lighting. Updated kitchen with heated floors, Whirlpool stainless steel appliances, backsplash & quartz counters overlooks backyard. Primary suite features hardwood, California shutters, ample storage & ensuite access. Second bedroom includes hardwood, California shutters & overlooks backyard. Wood staircase with wrought iron leads to finished basement with wood style laminate, pot lighting, rec room and 3 piece bath. Private backyard with updated fence, outdoor lighting, patio, lawn, and oversized shed. Perfect for entertaining. Updates include but not limited to: interior painting (24), asphalt shingle roof (23), upstairs bathroom (21), exterior painting (20), garden shed (19), extensive remodel (~9yrs). Completely turnkey!
부동산 특징
- 등록 날짜: Thursday, June 06, 2024
- 가상 투어: View Virtual Tour for 21 Royal Street
- 도시: Toronto
- 이웃/동네: Rockcliffe-Smythe
- 전체 주소: 21 Royal Street, Toronto, M6N 3Z3, Ontario, Canada
- 주방: Quartz Counter, Stainless Steel Appl, Heated Floor
- 거실: Hardwood Floor, Pot Lights
- 리스팅 중개사: Royal Lepage Real Estate Services Ltd. - Disclaimer: The information contained in this listing has not been verified by Royal Lepage Real Estate Services Ltd. and should be verified by the buyer.

