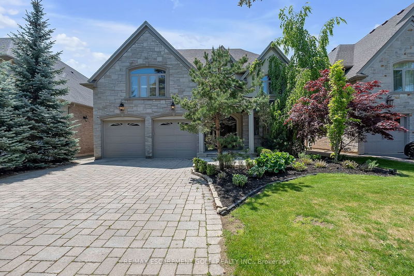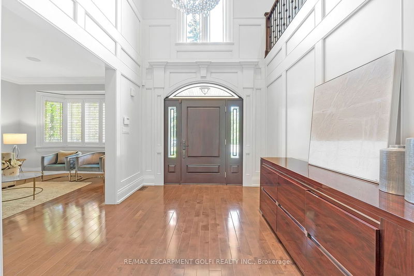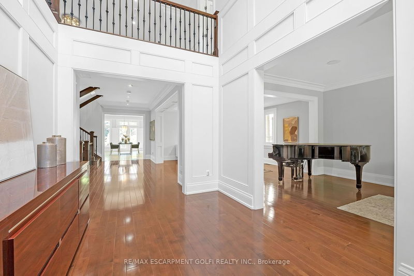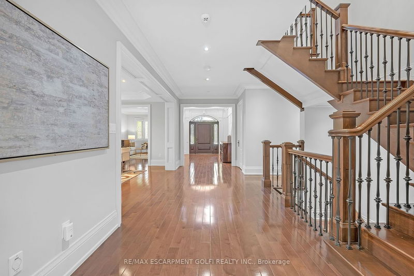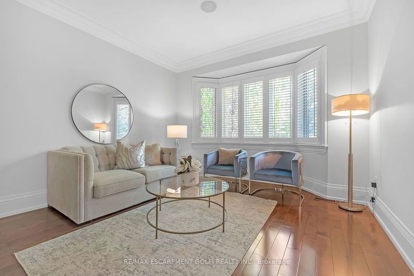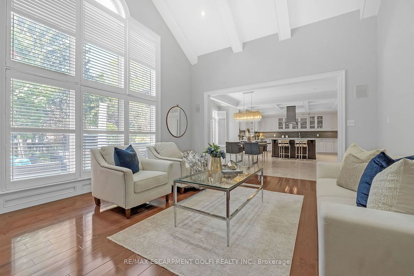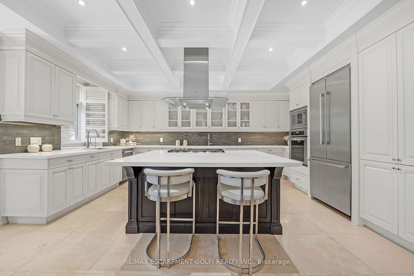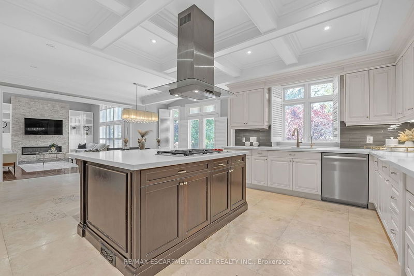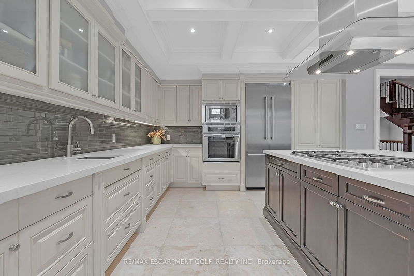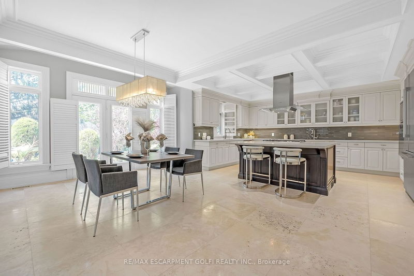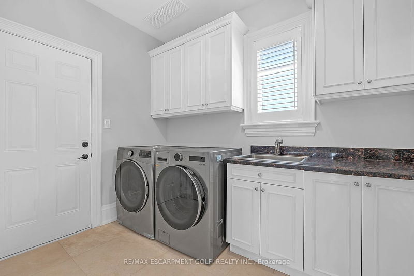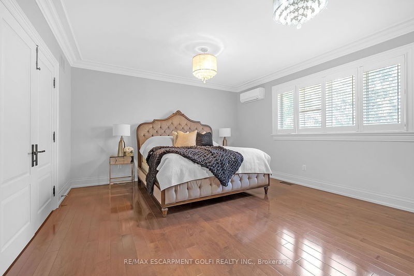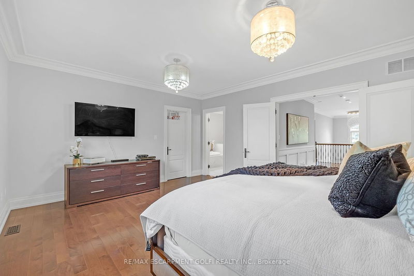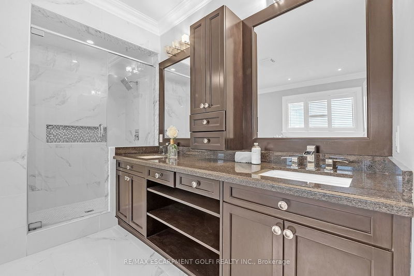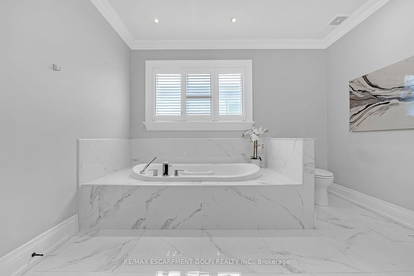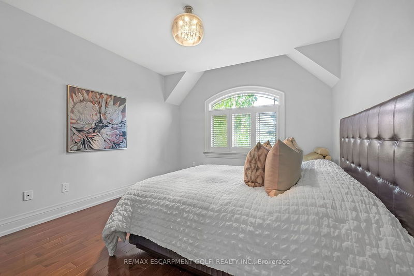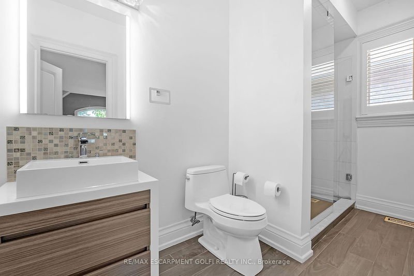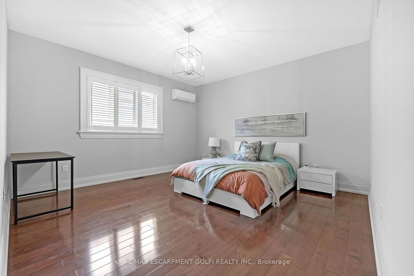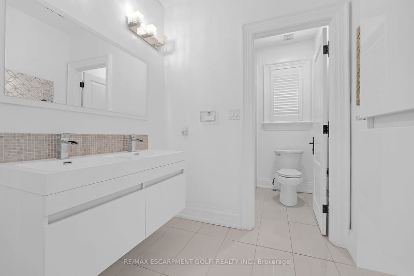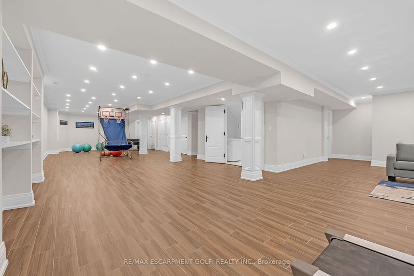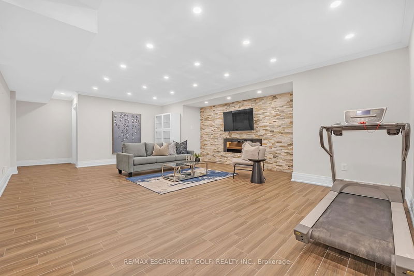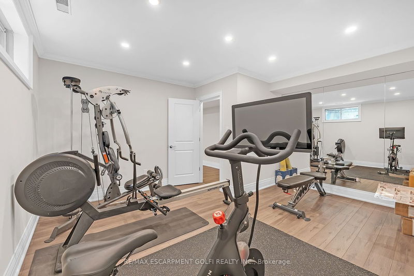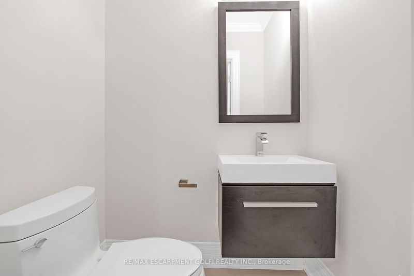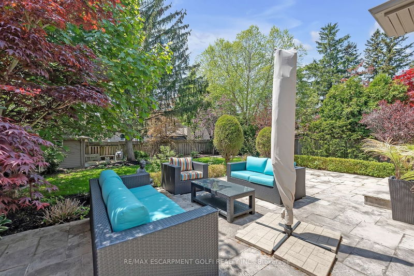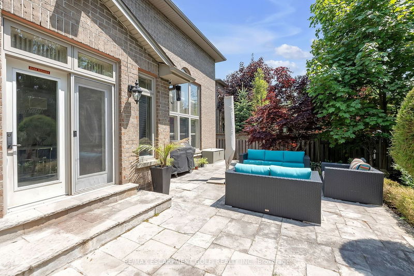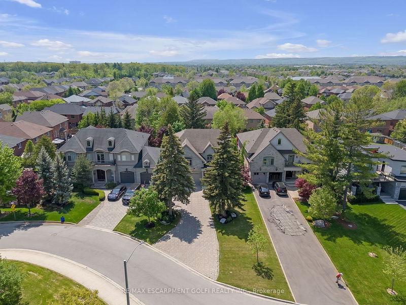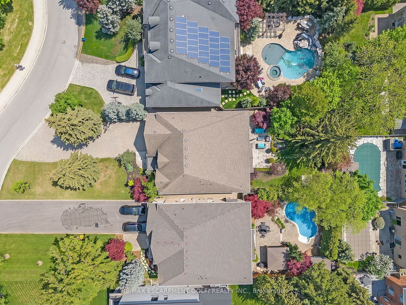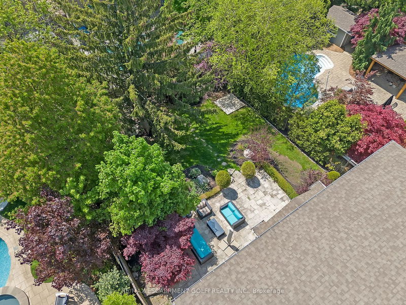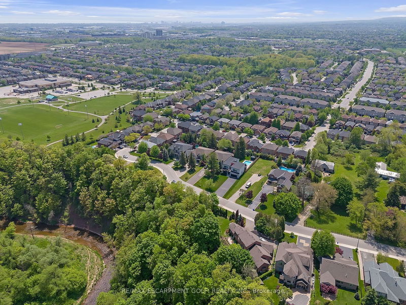Magnificent & grand custom-built home just steps from Bronte Creek. You'll be spellbound by the two-storey foyer. Step through the impressive two-storey entrance & be greeted by an expansive, light-filled space that flows seamlessly into a formal dining room & separate living room, perfect for entertaining or relaxing. The state-of-the-art kitchen, with its oversized granite island &, full-height cabinetry, & premium appliances, is sure to impress. The majestic family room, with its breathtaking two-storey cathedral ceilings, is the ultimate space for grandeur & elegance. Each of the four generously sized bedrooms includes its own ensuite. The home is adorned w/ exquisite details, including custom mouldings, solid doors, designer hardware, & luxurious maple hardwood & stone flooring. The exterior stunning, w/ professionally landscaped grounds & custom stone walkway that creates an unforgettable first impression.
부동산 특징
- 등록 날짜: Wednesday, June 05, 2024
- 가상 투어: View Virtual Tour for 5519 Twelve Mile Trail
- 도시: Burlington
- 이웃/동네: Orchard
- 중요 교차로: Valleyhigh
- 전체 주소: 5519 Twelve Mile Trail, Burlington, L7L 7L3, Ontario, Canada
- 거실: Main
- 주방: Main
- 가족실: Main
- 리스팅 중개사: Re/Max Escarpment Golfi Realty Inc. - Disclaimer: The information contained in this listing has not been verified by Re/Max Escarpment Golfi Realty Inc. and should be verified by the buyer.

