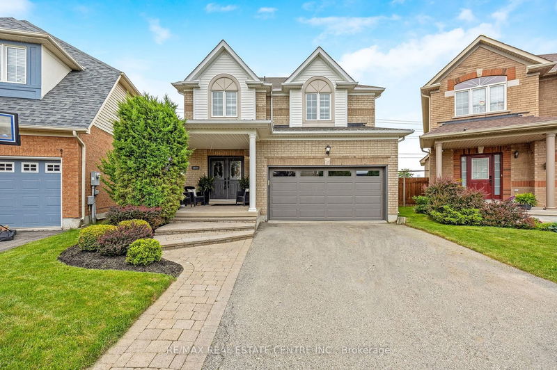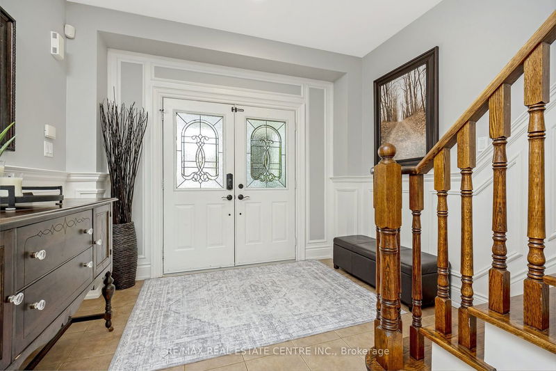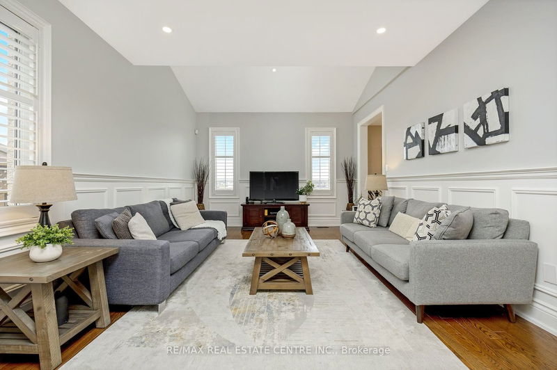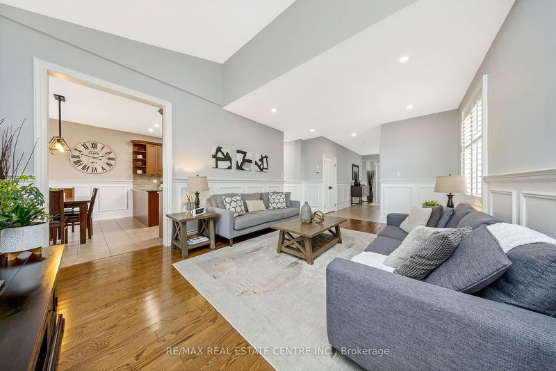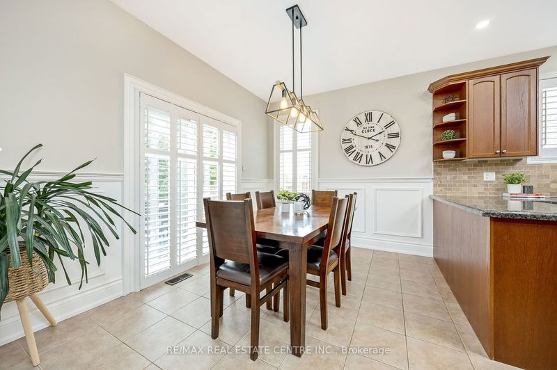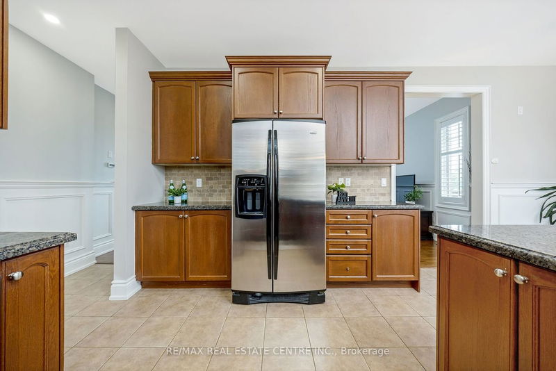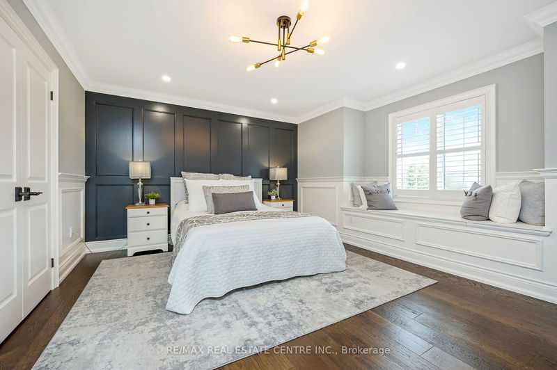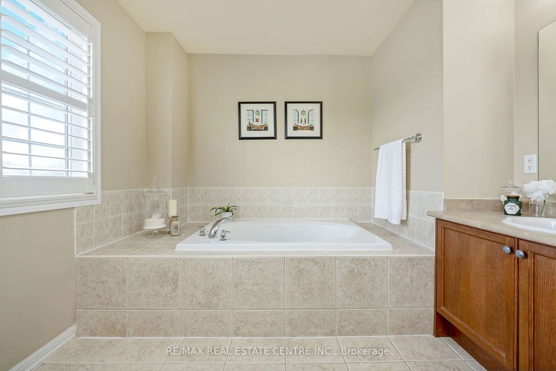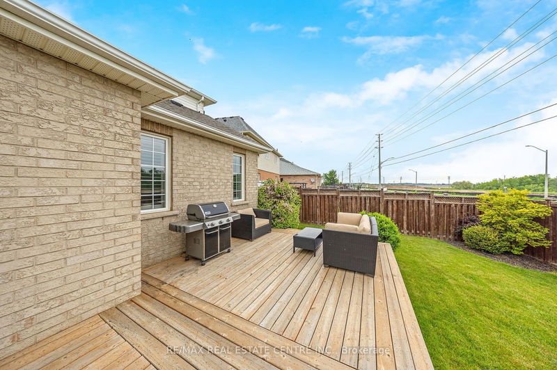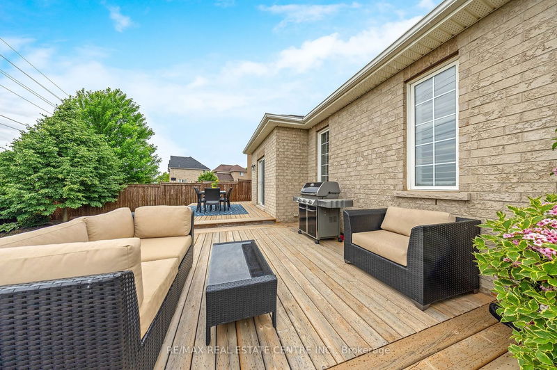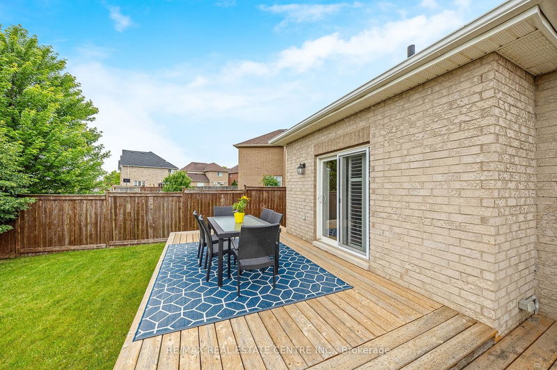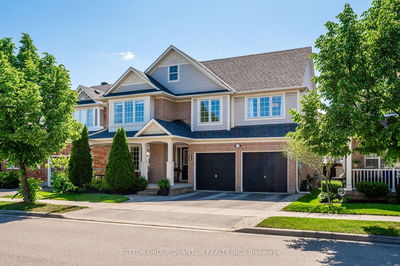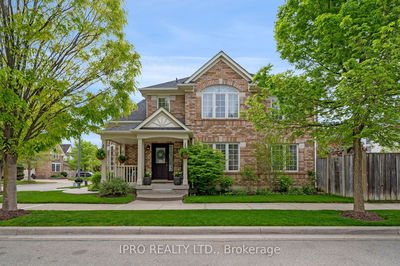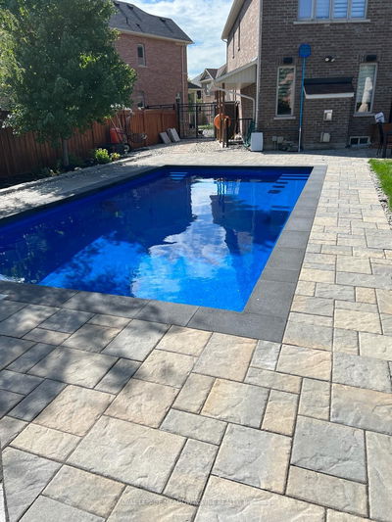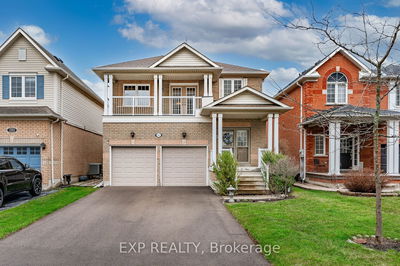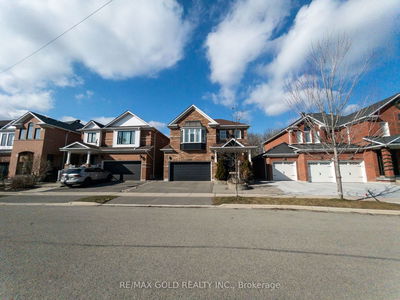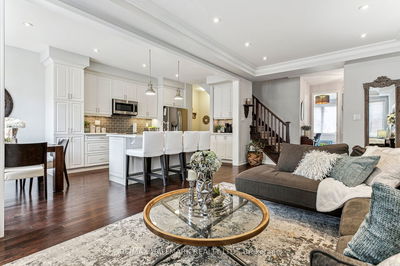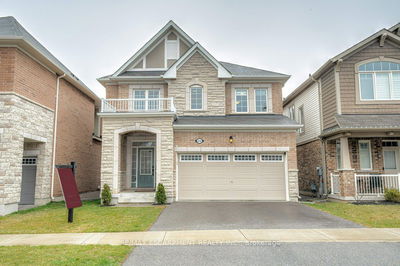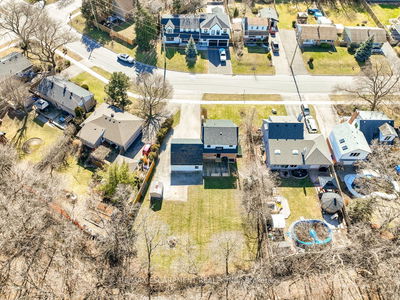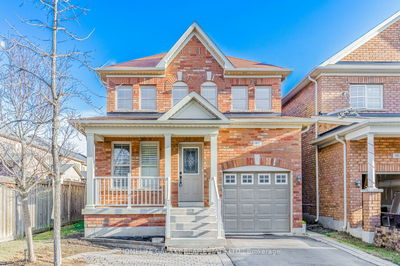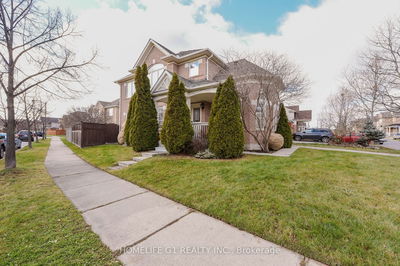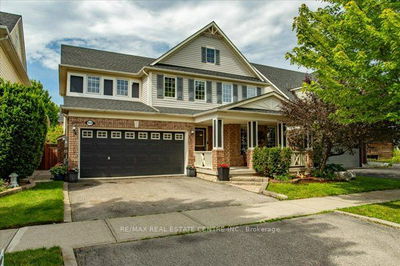BEAUTIFULLY UPDATED and IMPECCABLY MAINTAINED on a PIE-SHAPED LOT (64.77 feet across the back): This elegant 3+1 bedroom 4 bathroom DETACHED home is located on a QUIET, LOW-TRAFFIC, FAMILY-FRIENDLY street in the wonderful Beaty neighbourhood. It features an ideally functional OPEN-CONCEPT floor plan - it is the perfect family home! The main floor has a feeling of spaciousness with the grand wide foyer, 9 ceilings and huge living room with vaulted ceiling. The large kitchen with dining area offers an abundance of upgraded cabinetry, granite counters, stainless steel appliances, tile backsplash and walk out to the new deck. An updated powder room and convenient laundry room with sink and garage access complete the main level. The second floor offers a 4-pc family bathroom, 3 spacious bedrooms, one of which is the over-sized primary bedroom retreat with large walk-in closet, beautiful millwork feature wall, window seat with storage and a 4-pc ensuite with soaker tub and separate shower. The finished lower level has a FOURTH BEDROOM, new 3-pc bathroom, cold cellar and beautiful recreation room with gas fireplace and custom built-in cabinetry. This home has many desirable upgrades: roof (2021), new insulated garage door (2022), new deck (2023), carpet-free, California shutters, updated lighting, beautiful millwork, spacious shed for additional storage and PARKING for SIX VEHICLES (2 in garage and 4 in the driveway). Close to all amenities: schools, parks, Beaty Public Library, public transit, easy highway access and located in the desirable Hawthorne Village Public School area. This elegant home is THE ONE and waiting for your family!
부동산 특징
- 등록 날짜: Thursday, June 06, 2024
- 가상 투어: View Virtual Tour for 1035 Donnelly Street
- 도시: Milton
- 이웃/동네: Beaty
- 전체 주소: 1035 Donnelly Street, Milton, L9T 0A2, Ontario, Canada
- 거실: Vaulted Ceiling, Hardwood Floor, California Shutters
- 주방: Stainless Steel Appl, Granite Counter
- 리스팅 중개사: Re/Max Real Estate Centre Inc. - Disclaimer: The information contained in this listing has not been verified by Re/Max Real Estate Centre Inc. and should be verified by the buyer.

