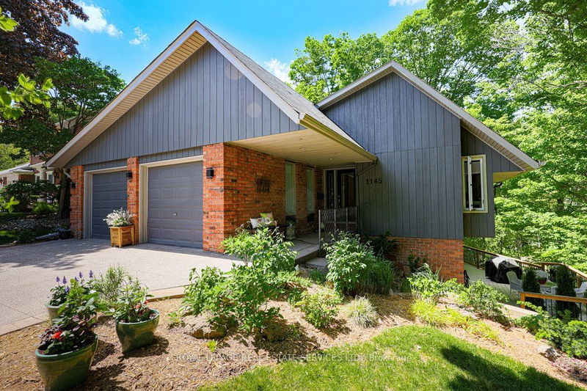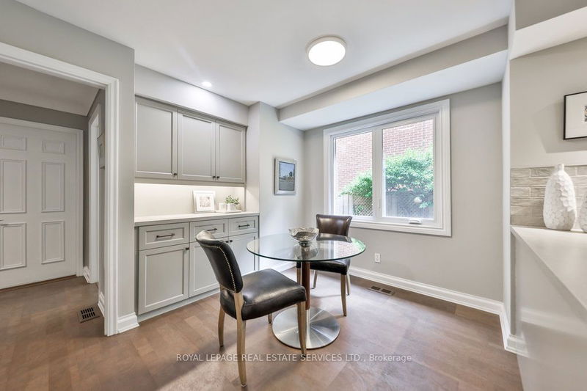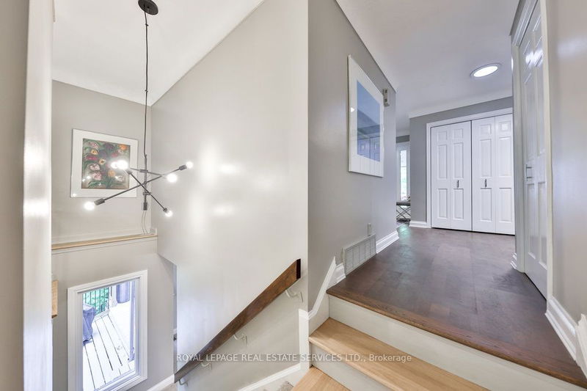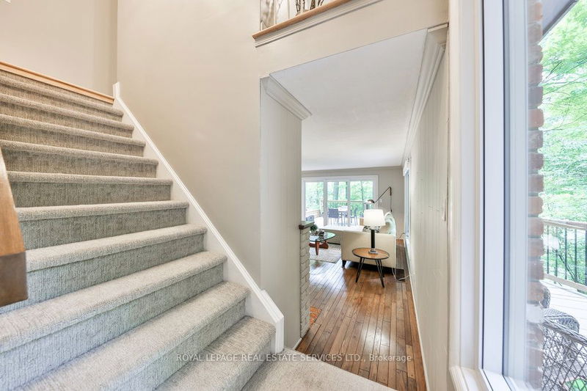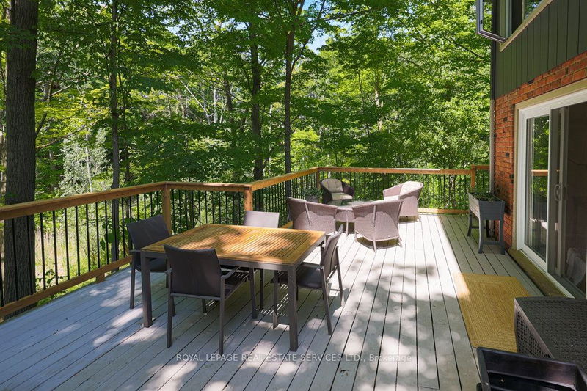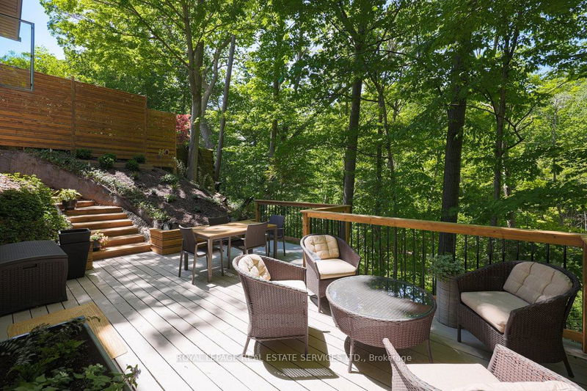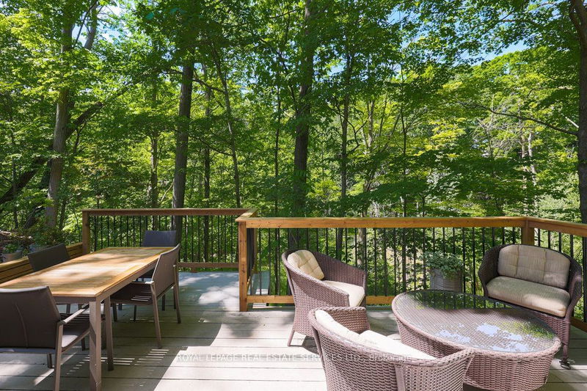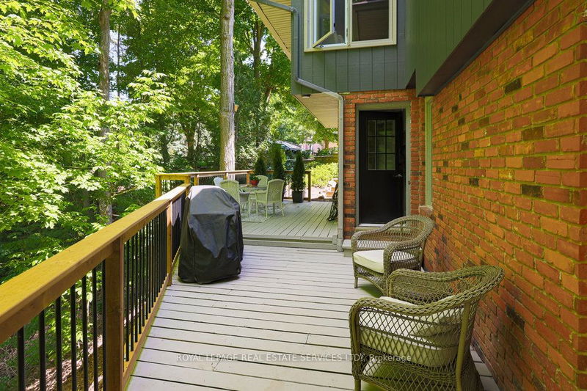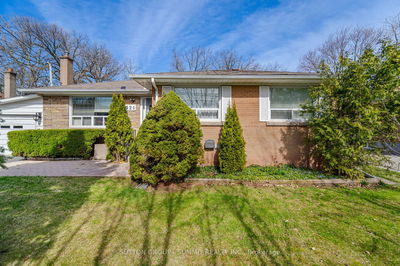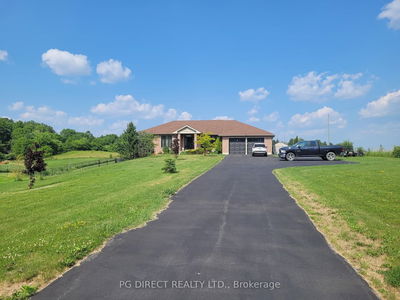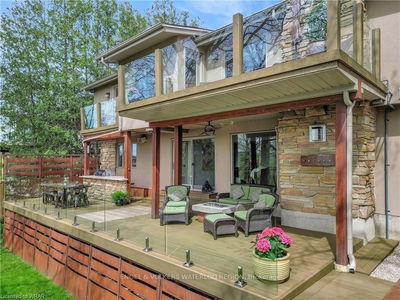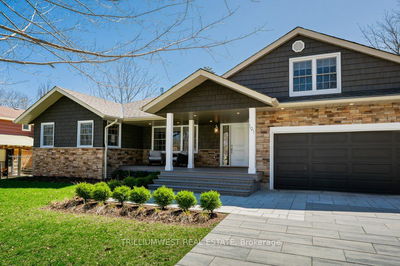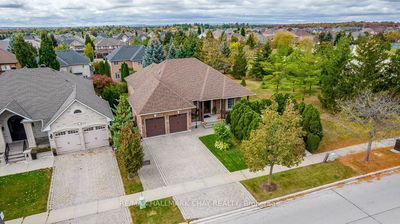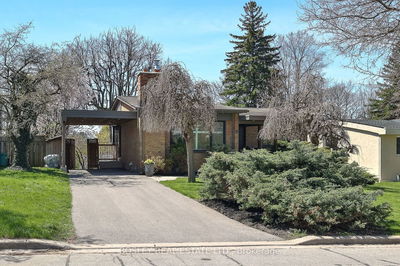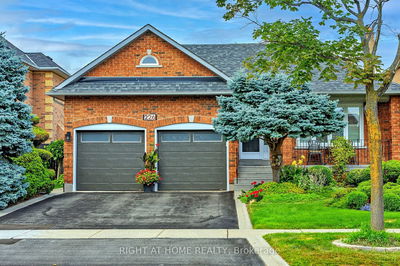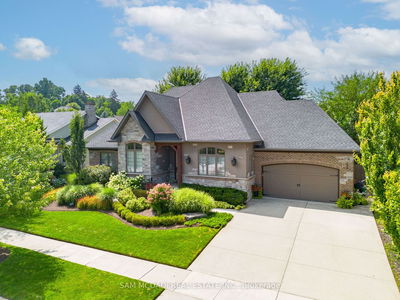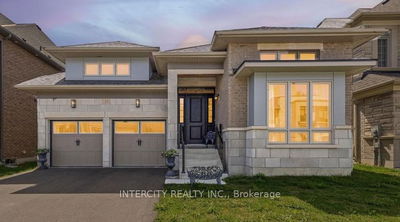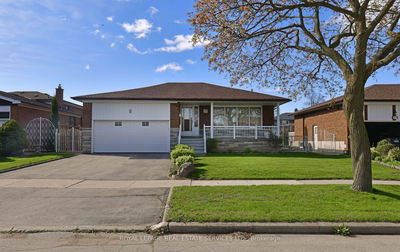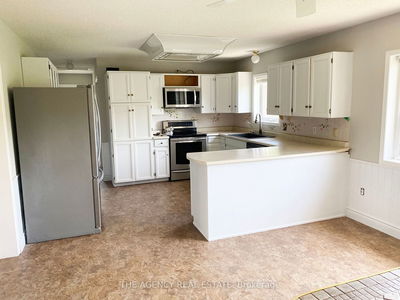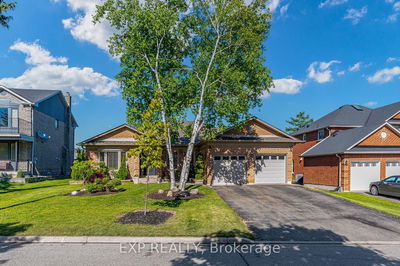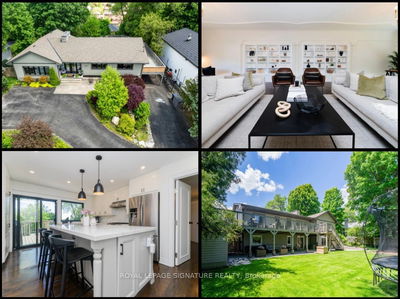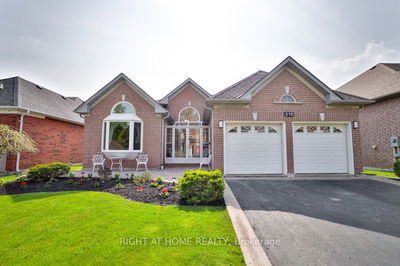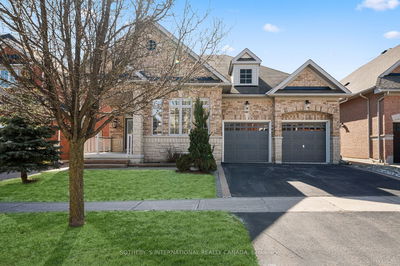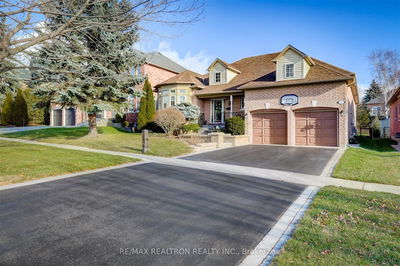Note primary is on main and 2 bedrooms and den are on ground/lower level. Perched on a ravineside in beautiful Tyandaga, architecturally significant home punctuated by oversized windows, stunning year round views and contemporary, thoughtful design. Almost 1/2 acre of serene property. 2435 sqft of living space on main & lower level, both above grade with walkouts. Purposefully designed to maximize views & light throughout the home. Extensive interior & exterior renovation elevates the space. Modern kitchen boasts cork floors, Silestone quartz counters, Silgranit double undermount sink, Bosch dishwasher, Frigidaire stovetop, Whirlpool fridge & built-in oven & microwave. Spacious adjacent breakfast room with additional pantry storage. Living room & dining room finished with hardwood and overlooks ravine with oversized windows. Living room features Gas fireplace with stone hearth and contemporary wood surround & mantle. Main floor primary bedroom with 4 pc ensuite and ravine views. Lower level sunken family room complete with hardwood, crown moulding, B/I bookshelf, large windows, walkout & gas fireplace with brick surround. Two bedrooms with double closets & ravine views. Lower level also includes third potential bedroom (currently used as den), laundry room, and updated full bathroom. Incredible outdoor space, with nearly acre of mostly naturalized area. Significant investments to upgrade landscaping, stairs, decks & gardens. Highlights include wrap around deck with modern wood & metal surround guard rail overlooking ravine and stream, new wood steps on West side underpinned by 6x6, and extensive landscaping. 2 car garage with inside access. A truly special home!
부동산 특징
- 등록 날짜: Friday, June 07, 2024
- 가상 투어: View Virtual Tour for 1145 Forestvale Drive
- 도시: Burlington
- 이웃/동네: Tyandaga
- 중요 교차로: Kerns & Forestvale
- 전체 주소: 1145 Forestvale Drive, Burlington, L7P 3G6, Ontario, Canada
- 주방: Main
- 거실: Main
- 가족실: Ground
- 리스팅 중개사: Royal Lepage Real Estate Services Ltd. - Disclaimer: The information contained in this listing has not been verified by Royal Lepage Real Estate Services Ltd. and should be verified by the buyer.




