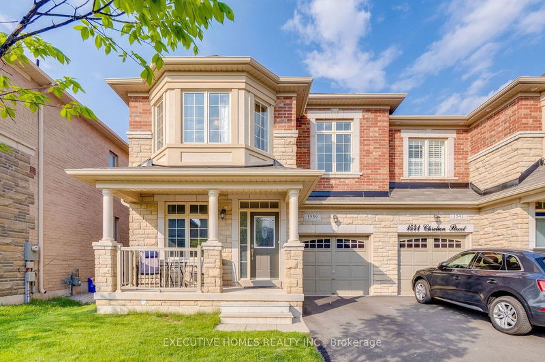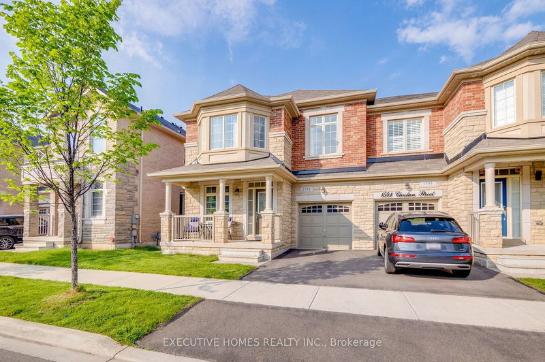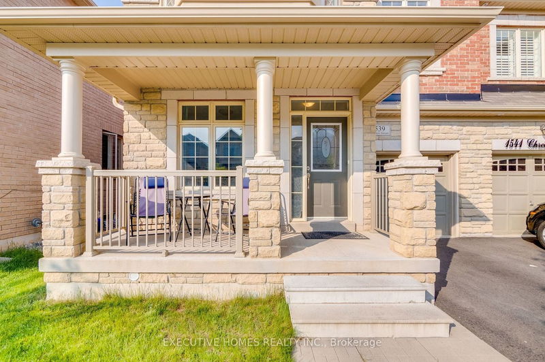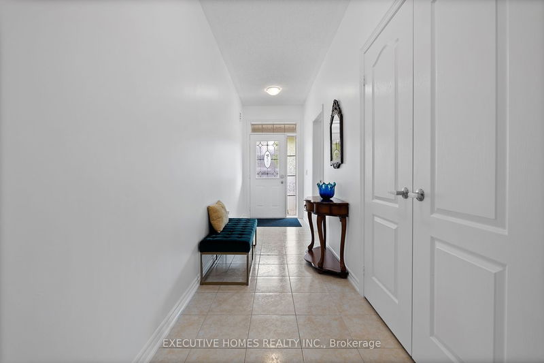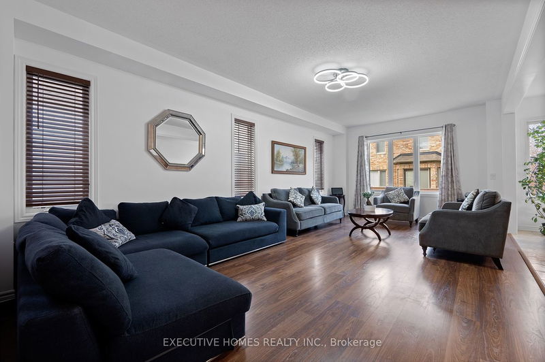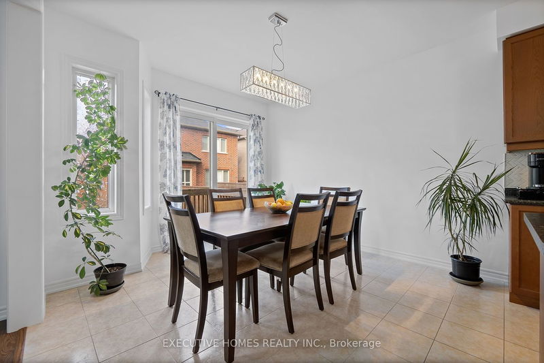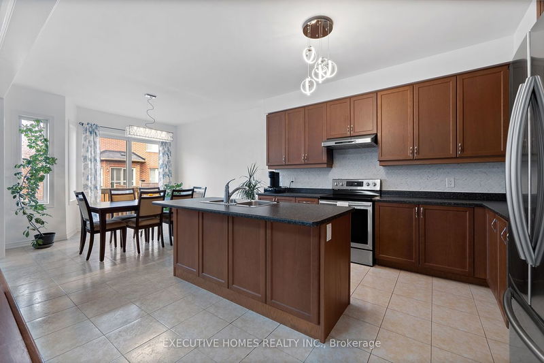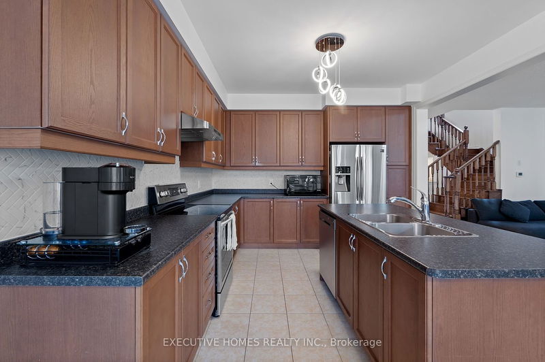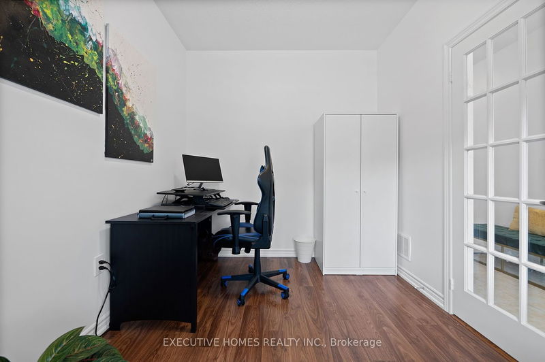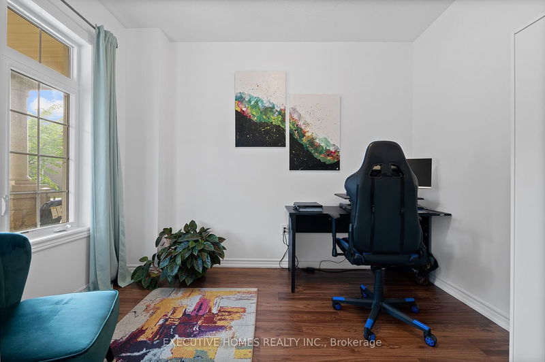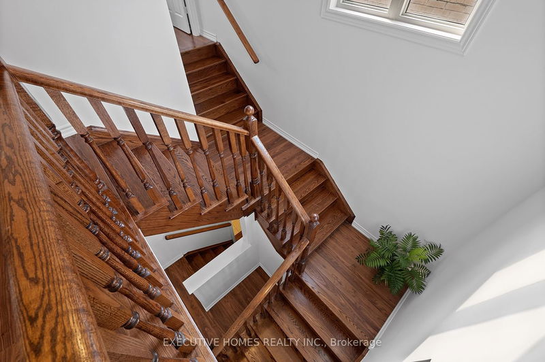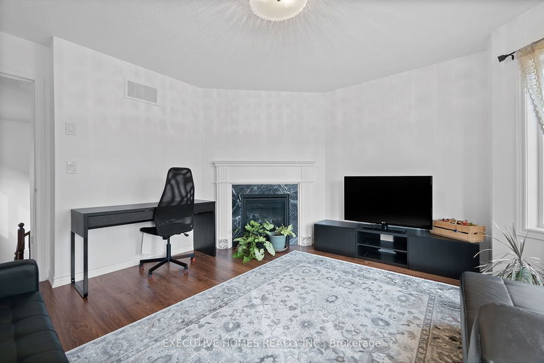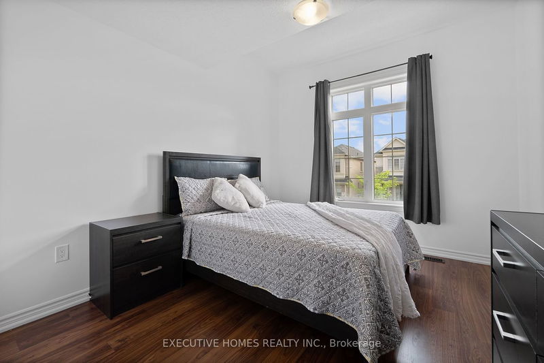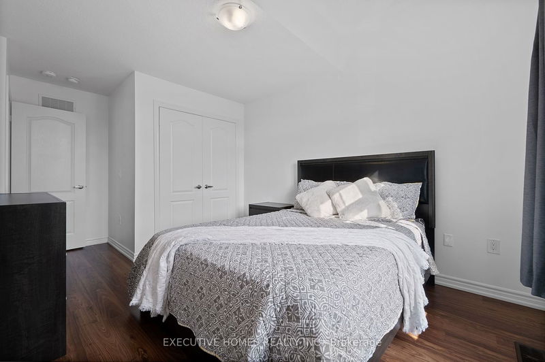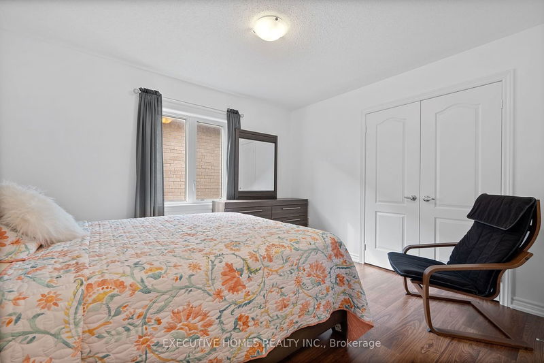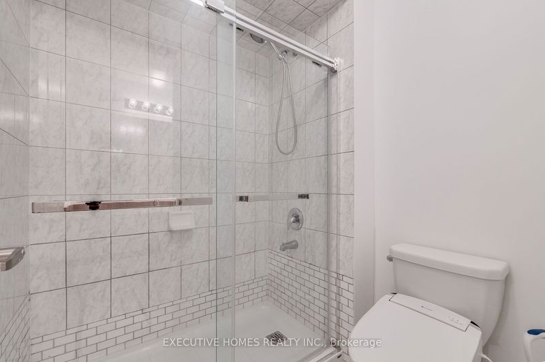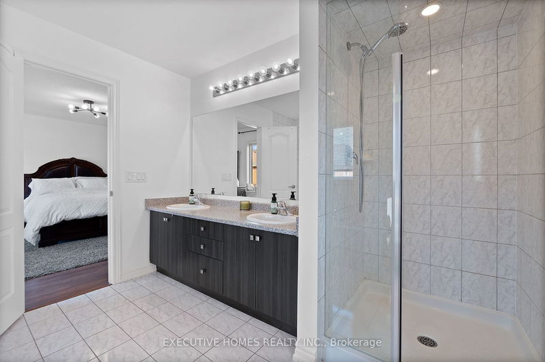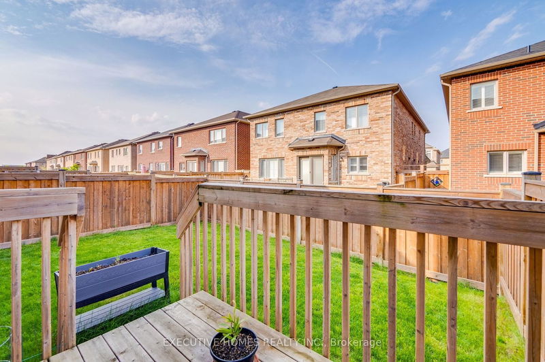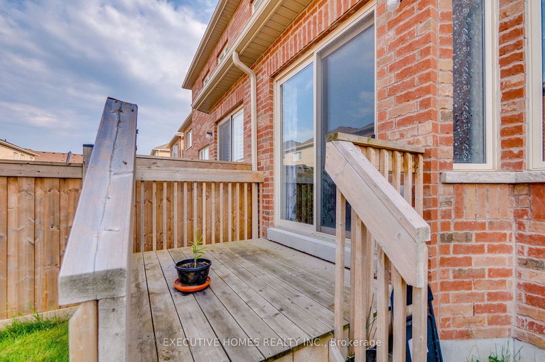Spacious **2480sqft** 2-story semi-detached home in sought-after Ford neighborhood. Large semi that feels like a detached home. Featuring 3 generous bedrooms, 3 bathrooms, separate family room, and convenient upper-level laundry. High quality laminate throughout home. Freshly painted. Open-concept main floor, filled with natural light, a sizable living and dining area along with a breakfast nook. Library/den suitable for an office or additional bedroom. Kitchen features large central island with sink, abundant counter space, stainless steel appliances, and walk-out to backyard. Covered porch. Inside access to garage. Large primary bedroom with 5-pc ensuite and upgraded walk-in closet. Family room consists of large windows and a cozy fireplace. Upper laundry room with built-in sink. Spacious linen closet for extra storage. Excellent location!! Close to Ford Park, Milton Soccer Dome, Sobeys Plaza, Milton District Hospital, top-rated schools, the Mattamy National Cycling Centre, and easy access to highways 401 and 407. Future Wilfrid Laurier Campus will be within a 10-minute drive from this lovely residence. Schedule your viewing today!
부동산 특징
- 등록 날짜: Friday, June 07, 2024
- 가상 투어: View Virtual Tour for 1539 Chretien Street
- 도시: Milton
- 이웃/동네: Ford
- 중요 교차로: BRONTE ST. AND BRITANNIA RD.
- 전체 주소: 1539 Chretien Street, Milton, L9E 1H2, Ontario, Canada
- 거실: Combined W/Dining, Large Window
- 주방: Stainless Steel Appl, Double Sink
- 가족실: Fireplace, Large Window
- 리스팅 중개사: Executive Homes Realty Inc. - Disclaimer: The information contained in this listing has not been verified by Executive Homes Realty Inc. and should be verified by the buyer.


