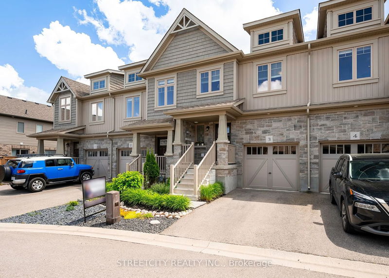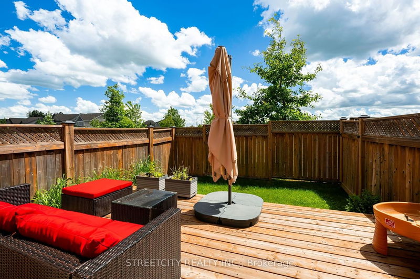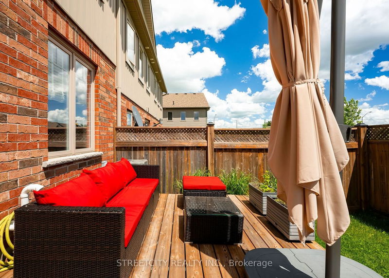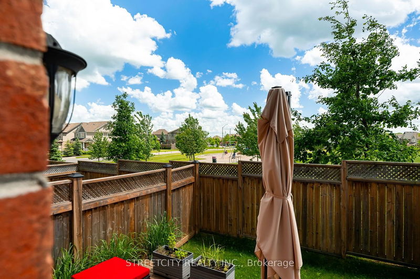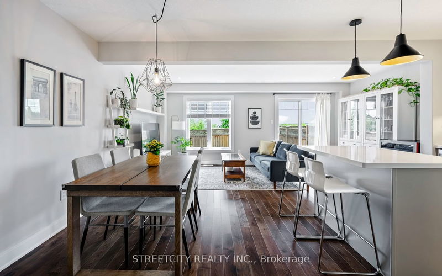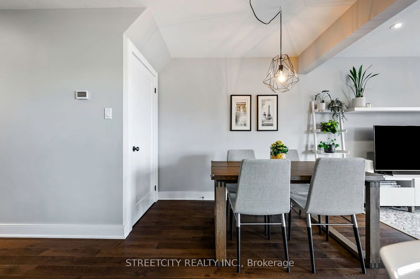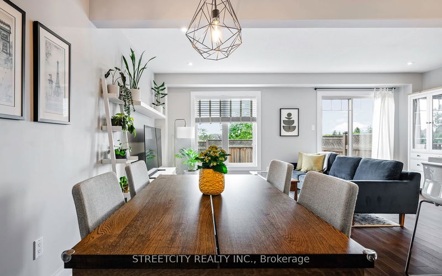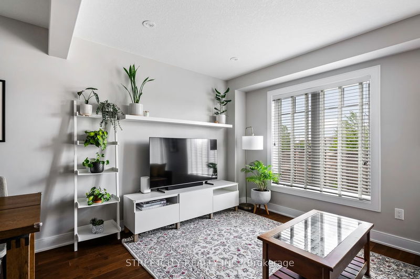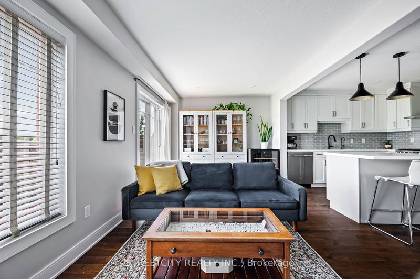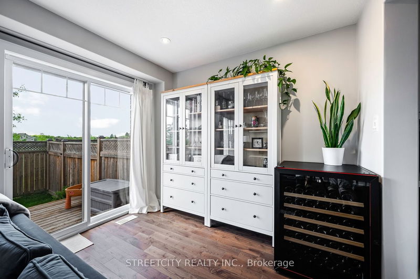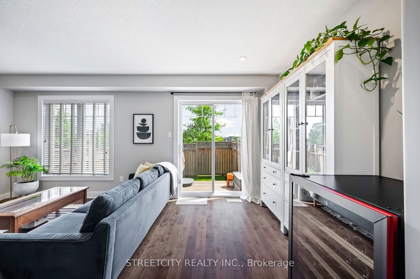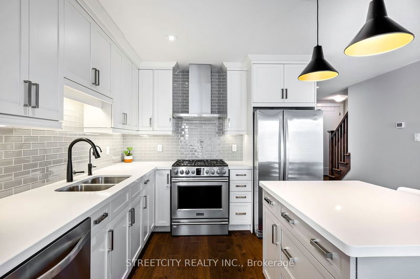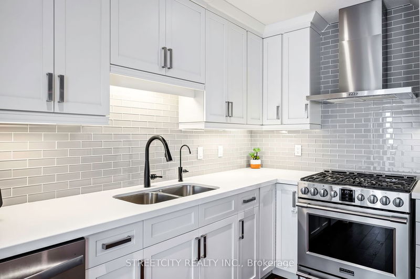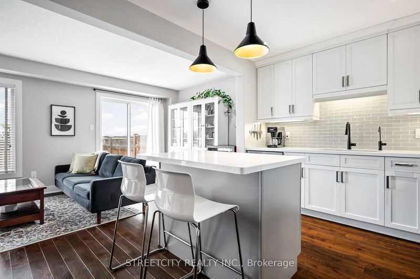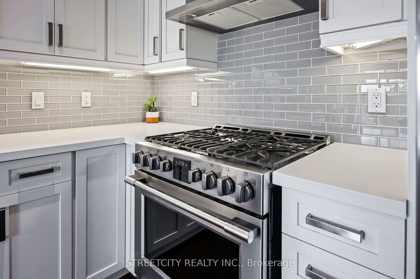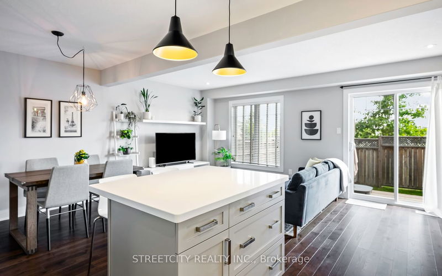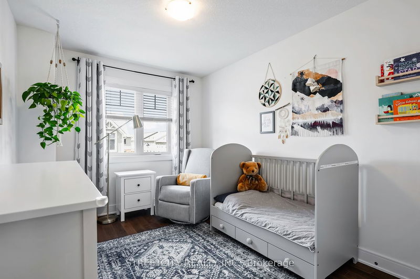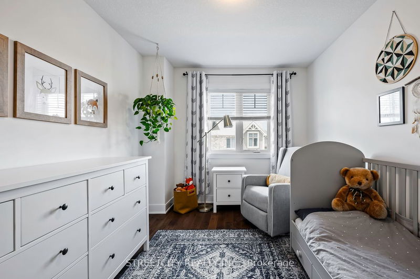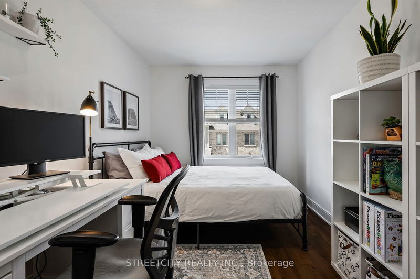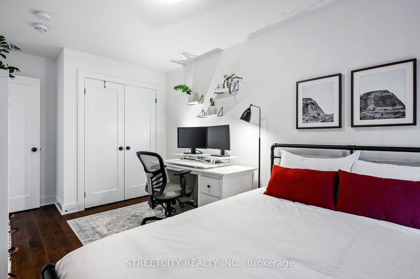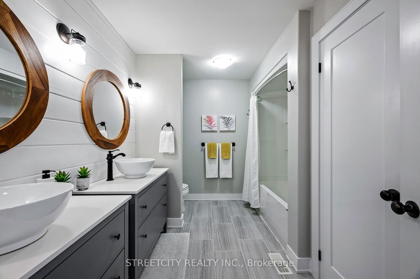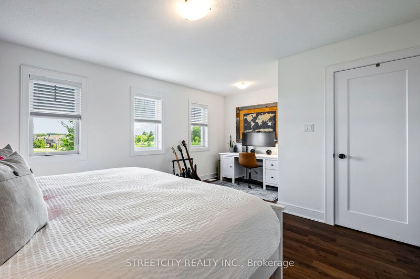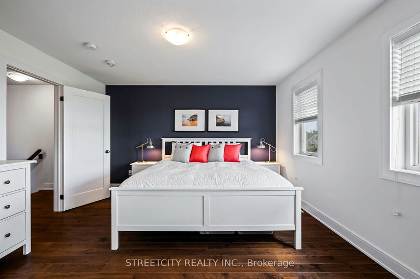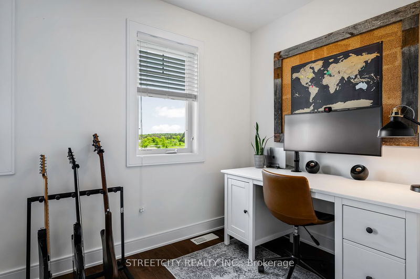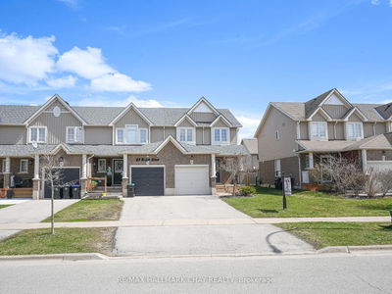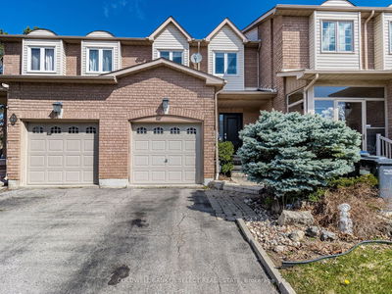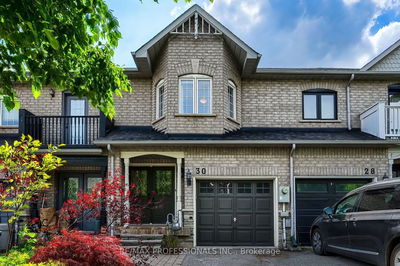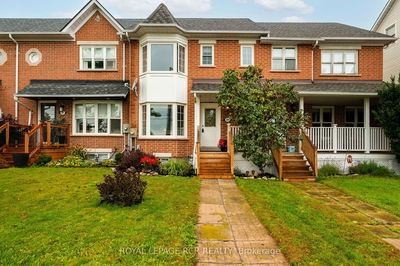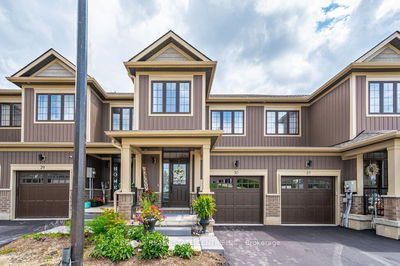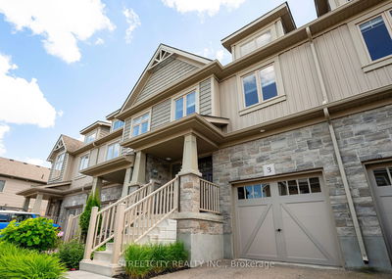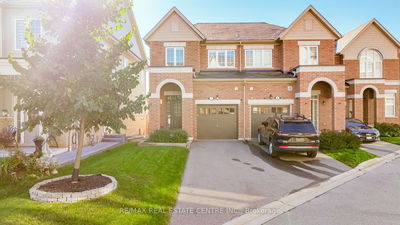**Modern Townhouse on Premium Lot Backing onto Greenspace** Discover your dream home in this modern townhouse, built in 2017, located on a premium lot with scenic greenspace and playground views. This home features 4 1/4" solid hardwood flooring throughout and an upgraded solid oak staircase with elegant railings and pickets. The bathrooms and foyer boast stylish 12x24 porcelain tiles. Attention to detail is evident with upgraded doors, baseboards, window casings, and hardware. The main floor is illuminated with pot lights, creating a warm and inviting ambiance. The custom main bath includes dual vanities with vessel sinks, quartz countertops, and luxurious finishes. The kitchen is a chef's delight with its upgraded layout, solid maple extra tall cabinets, crown moulding, under valance lighting, quartz countertops, glass tile backsplash, stainless steel appliances, and ample pot drawers. Additional features include a water softener, reverse osmosis system, garage door opener, air conditioning, and a 3-piece bathroom rough-in in the basement. With $65K spent on interior upgrades, this townhouse is truly a must-see! Monthly condo fees are $100.59 to Maple Ridge Community Management (streetlights, snow removal, sewer and water out to Parkinson Crescent).
부동산 특징
- 등록 날짜: Saturday, June 08, 2024
- 가상 투어: View Virtual Tour for 3-124 Parkinson Crescent
- 도시: Orangeville
- 이웃/동네: Orangeville
- 전체 주소: 3-124 Parkinson Crescent, Orangeville, L9W 6X3, Ontario, Canada
- 주방: Quartz Counter, Stainless Steel Appl, Breakfast Bar
- 거실: Open Concept, Pot Lights, Walk-Out
- 리스팅 중개사: Streetcity Realty Inc. - Disclaimer: The information contained in this listing has not been verified by Streetcity Realty Inc. and should be verified by the buyer.


