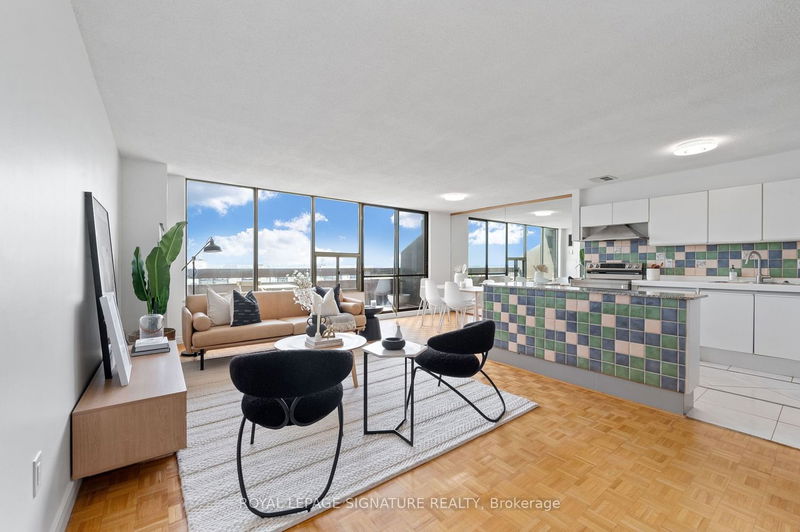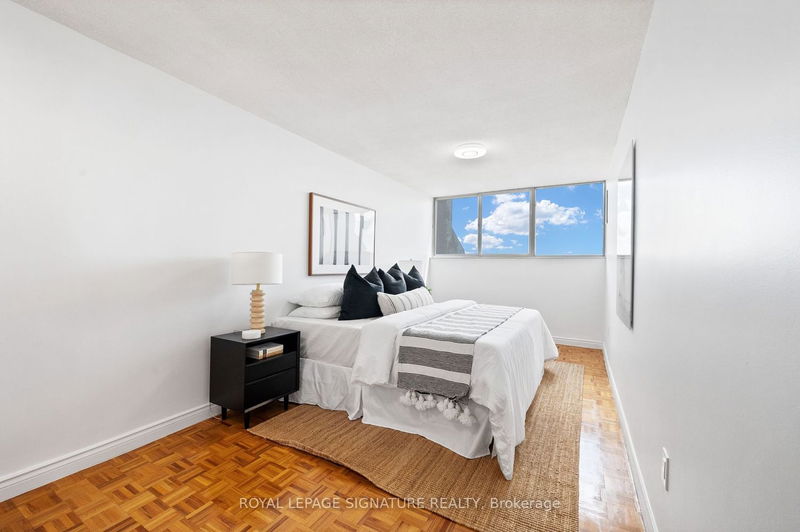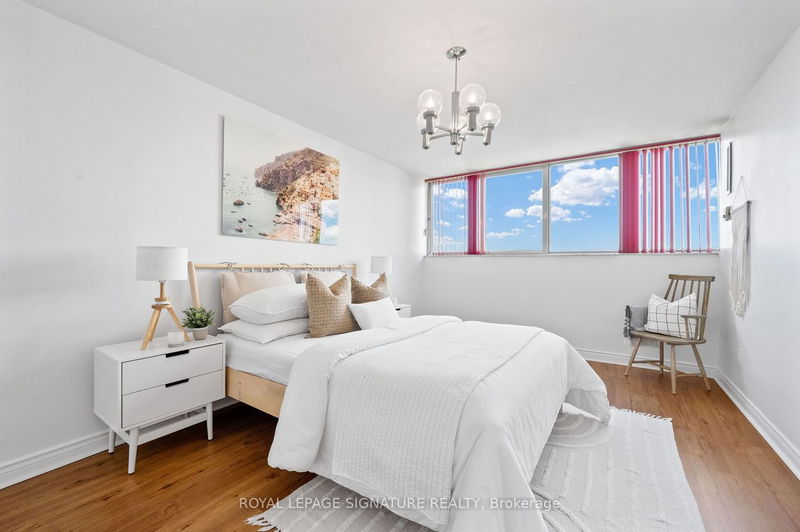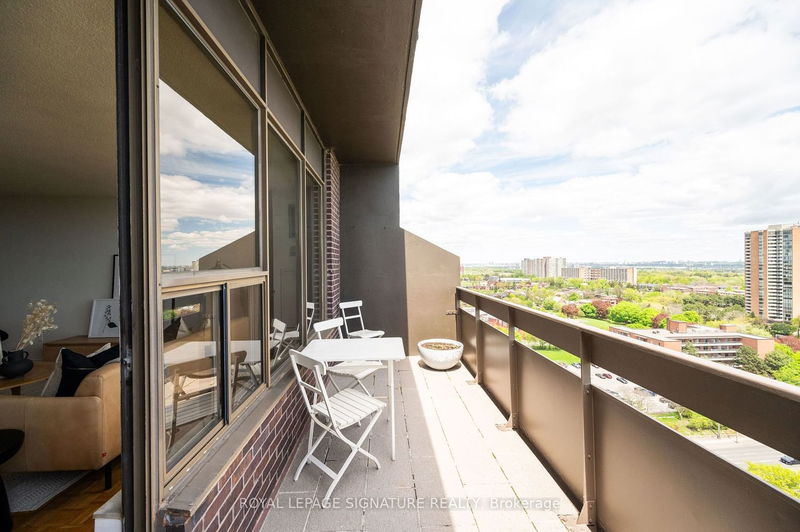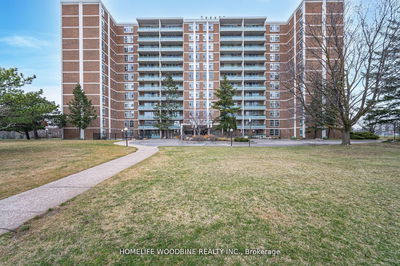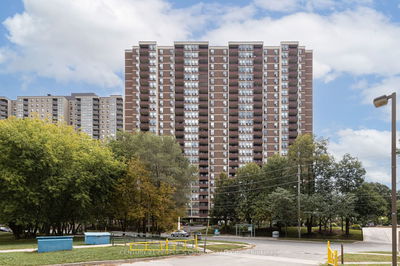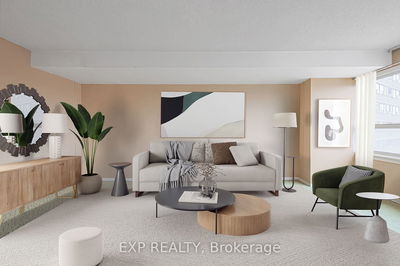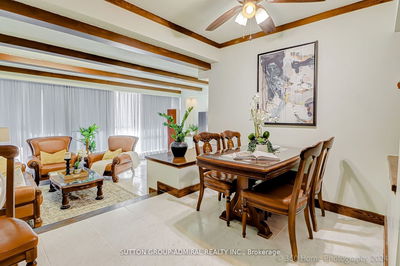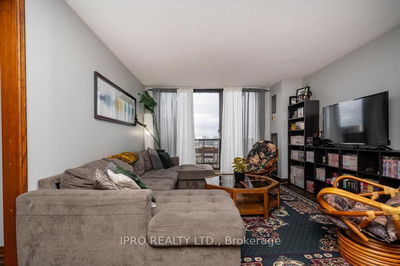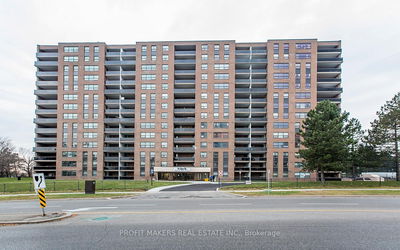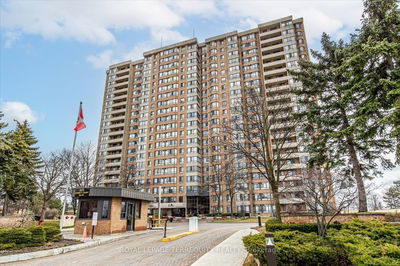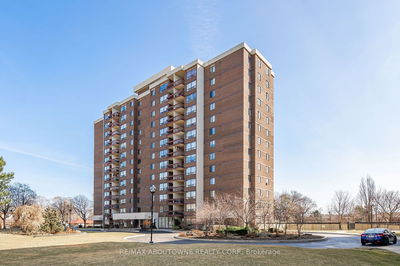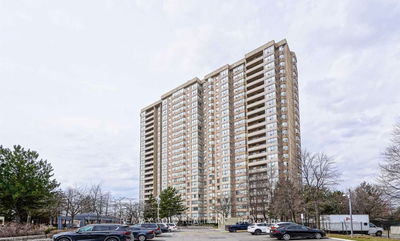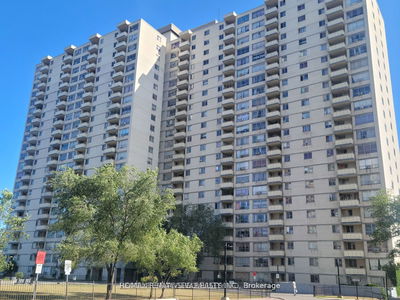Welcome to 11 Wincott Drive, Penthouse #17. This multilevel condo boasts 3 large bedrooms, 2 bathrooms, 1 parking space, and 2 storage lockers (one ensuite, one exclusive) - more than enough room for all your needs. Boasting a bright and spacious open concept kitchen, dining, and living areas, you'll love entertaining friends or relaxing after a long day. Located in prime Etobicoke, this is your chance to live in luxury. With its open and airy layout, this penthouse makes it easy to utilize the space to suit your needs. The 3 bedrooms give you and your family plenty of room to stretch out and unwind. Step out on to your sunquenched large open balcony with stunning unobstructed panoramic views of the Toronto Skyline and a glimpse of the Lake! With parking and storage included, you'll stay organized and have room for all your belongings. This penthouse gives you the lifestyle you are looking for, in a neighbourhood close to highways 401/409/27, Pearson Airport, schools, parks, shopping incl. the New Costco, restaurants, and entertainment. Or, stay at the building and take advantage of incredible amenities, including an indoor swimming pool, tennis courts, party/meeting room, and much more! *One Storage Room (60 sq.ft) Located Just Beside Unit Front Door (Door S-17), Other Storage is Ensuite.
부동산 특징
- 등록 날짜: Monday, June 10, 2024
- 가상 투어: View Virtual Tour for PH17-11 Wincott Drive
- 도시: Toronto
- 이웃/동네: Kingsview Village-The Westway
- 전체 주소: PH17-11 Wincott Drive, Toronto, M9R 2R9, Ontario, Canada
- 거실: Combined W/Dining, Large Window, Open Concept
- 주방: Stainless Steel Appl, Granite Counter, Centre Island
- 리스팅 중개사: Royal Lepage Signature Realty - Disclaimer: The information contained in this listing has not been verified by Royal Lepage Signature Realty and should be verified by the buyer.







