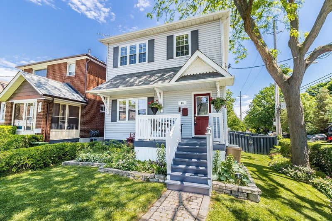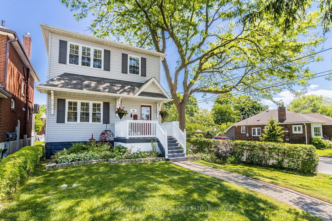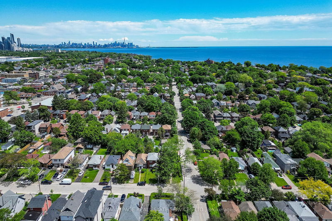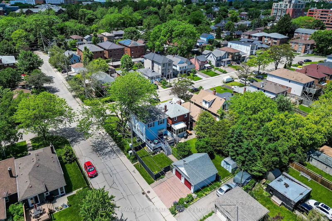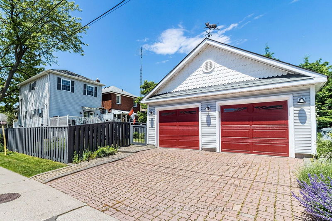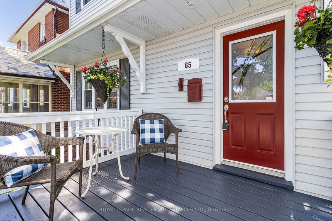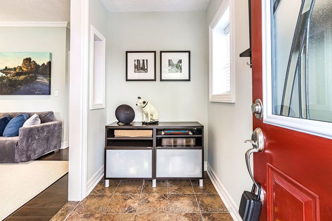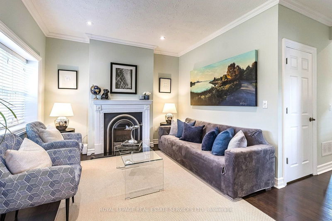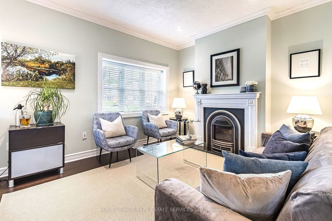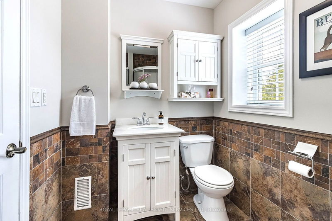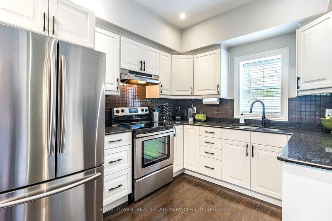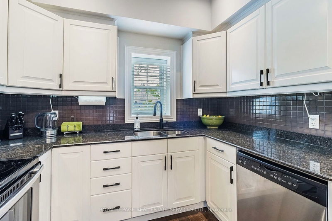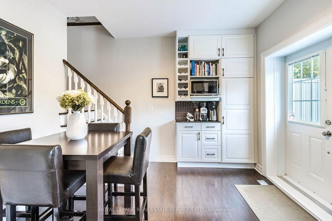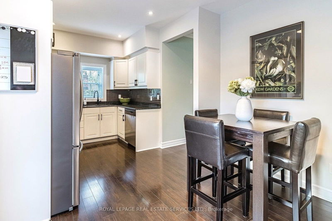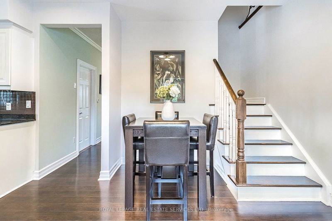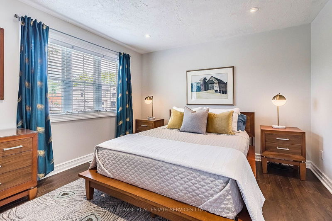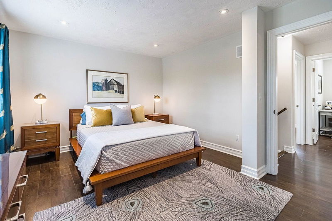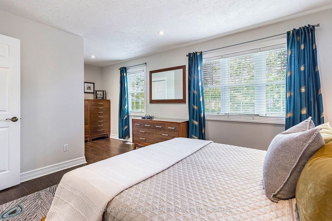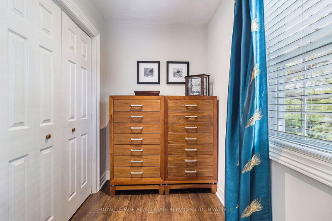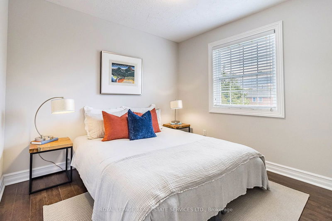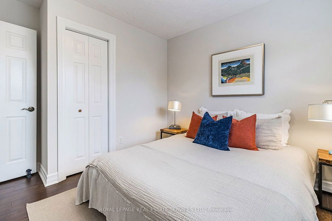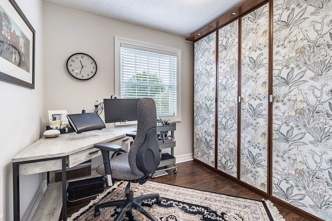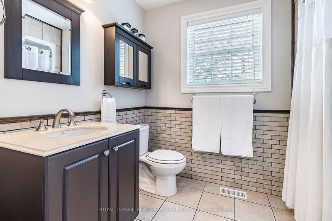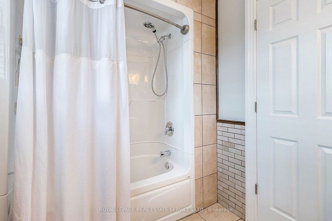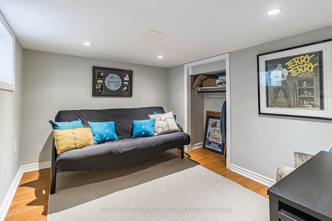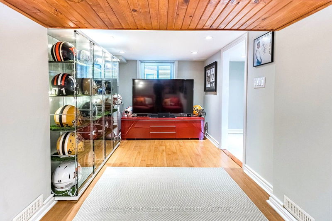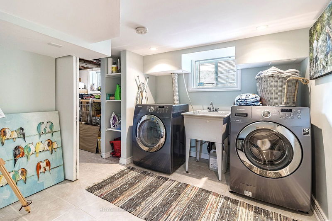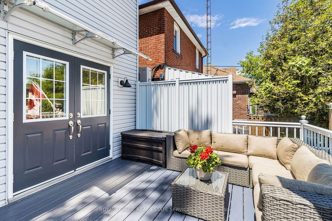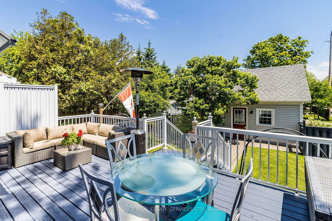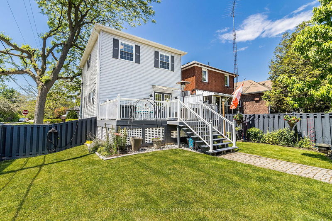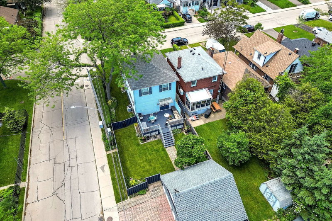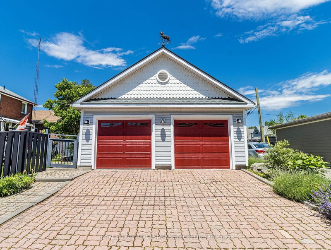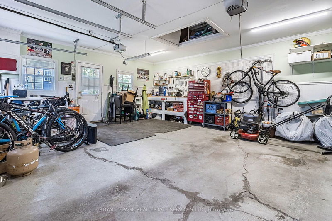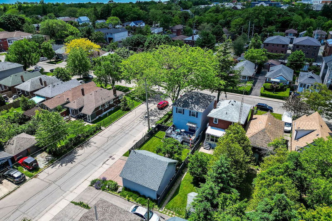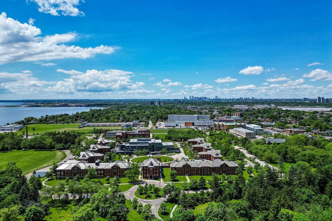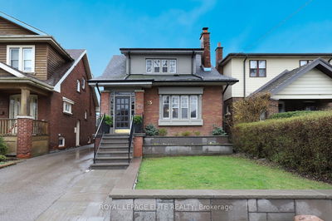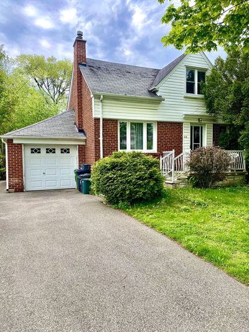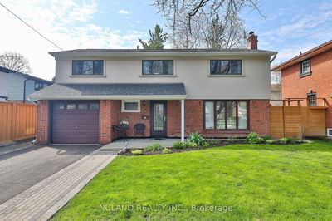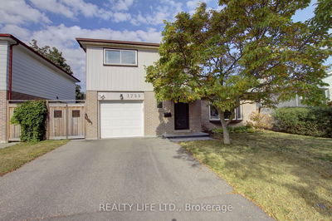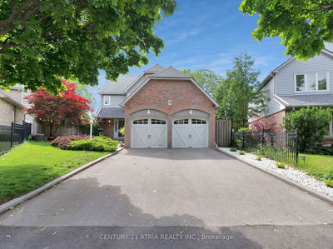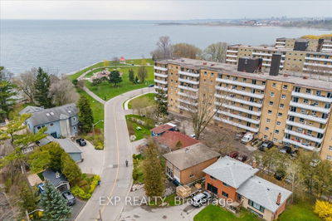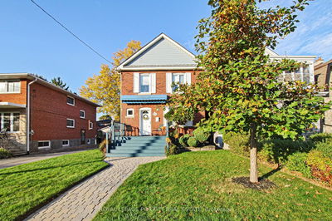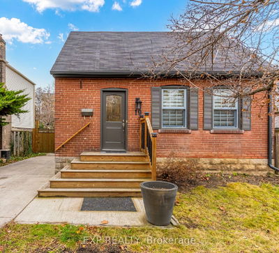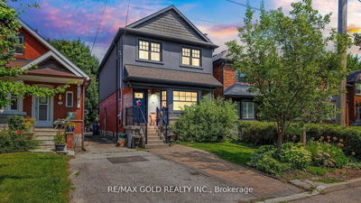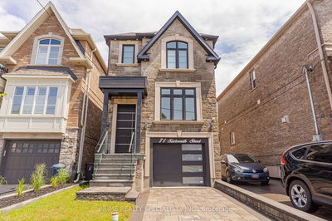Calling all runners, cyclists, dog walkers, bird watchers & pickleball participants! This wonderful home is ideally located in the heart of highly sought-after lakeside community! Featuring lush green lawns, pretty perennial gardens and huge BBQ deck- perfect for summer meals and entertaining family and friends (you will love the convenience of the natual gas BBQ line)! Plus, a double driveway, huge 2-car garage & sizable front porch; a perfect spot to chat with the neighbours or just sit back and watch the world go by! This 3+1-bedroom, family-size home was originally a bungalow but was topped up and substantially renovated by the previous owner. Inside you will find updated electrical, plumbing, lighting, flooring and freshly painted walls! Elegant foyer & brightly-illuminated living room with retro gas fireplace & impressive 9-foot-high ceilings! The splendid gourmet kitchen is combined with dining room and enjoys stone countertops, stainless-steel appliances, pantry/coffee bar & double door walk-out to sprawling deck and garden! The upper level is freshly painted in trendy 'Off White' by Benjamin Moore! The oh-so-spacious primary has westerly sunset exposure with warm-evening sunlight beaming in through 4 tall windows. The 2nd and 3rd bedrooms are similar in size and overlook the back garden. The fully-finished lower level features a 4th bdrm, rec room, laundry & storage. Excellent mechanicals! 200 Amps!! Move-in ready!!! Dreaming of living close to the lake? Dream no longer!
부동산 특징
- 등록 날짜: Tuesday, June 11, 2024
- 가상 투어: View Virtual Tour for 65 Twelfth Street
- 도시: Toronto
- 이웃/동네: New Toronto
- 전체 주소: 65 Twelfth Street, Toronto, M8V 3G9, Ontario, Canada
- 거실: Crown Moulding, Pot Lights, Gas Fireplace
- 주방: Combined W/Dining, Granite Counter, Stainless Steel Appl
- 리스팅 중개사: Royal Lepage Real Estate Services Ltd. - Disclaimer: The information contained in this listing has not been verified by Royal Lepage Real Estate Services Ltd. and should be verified by the buyer.

