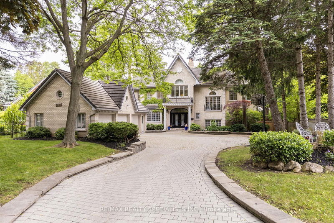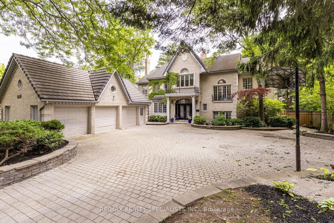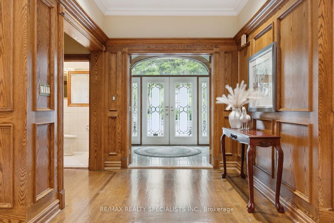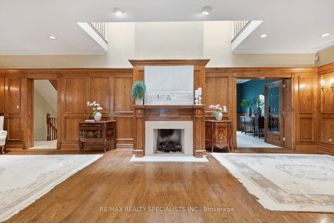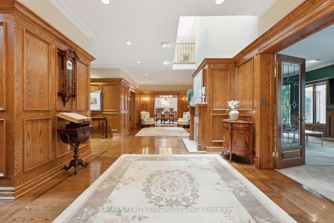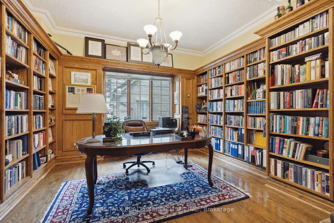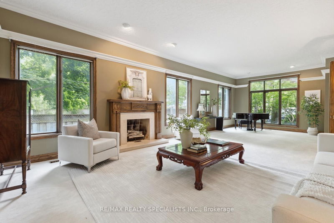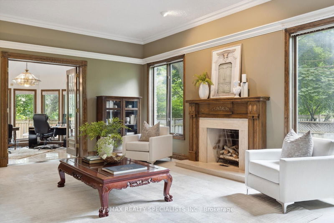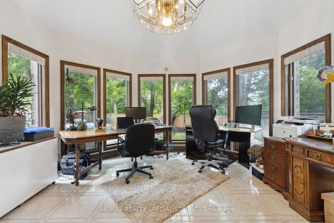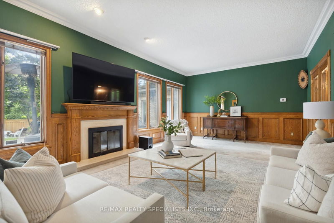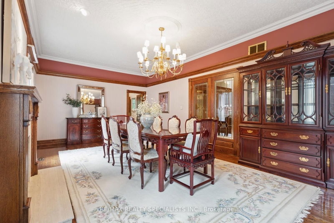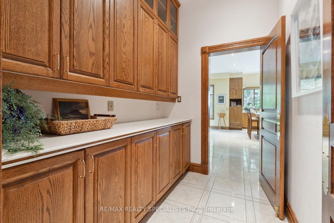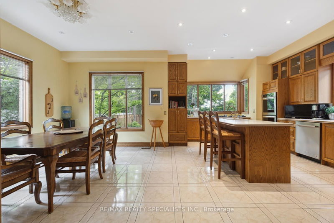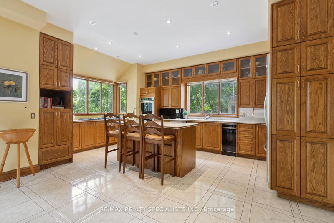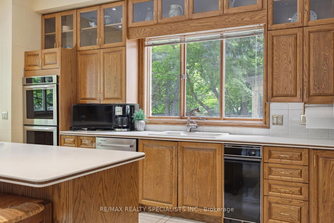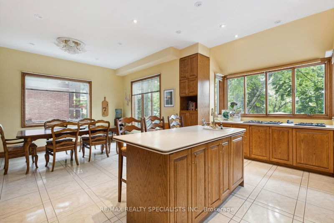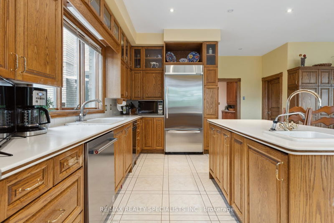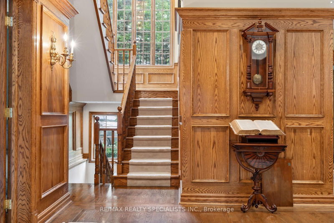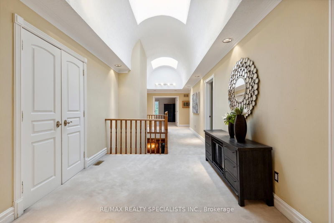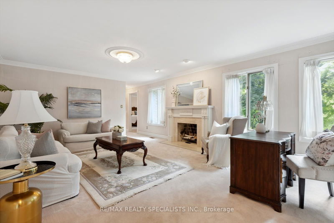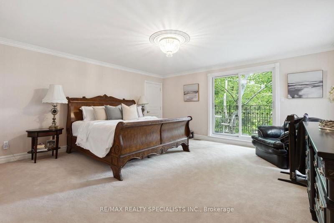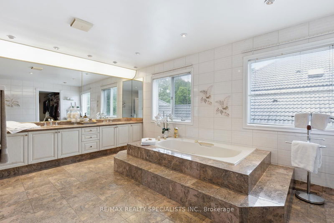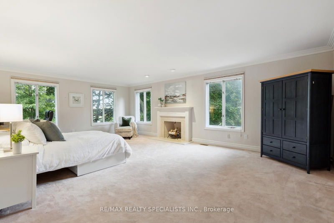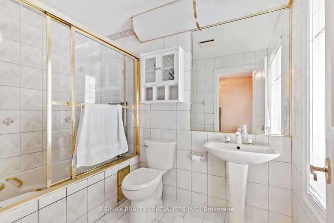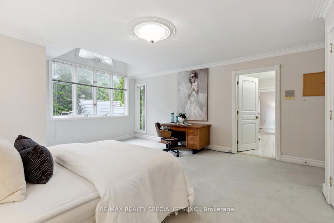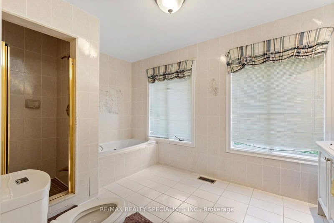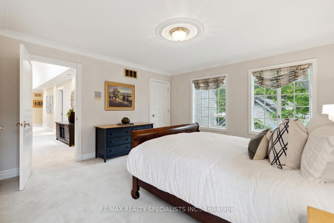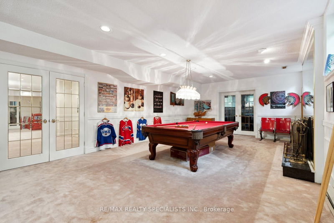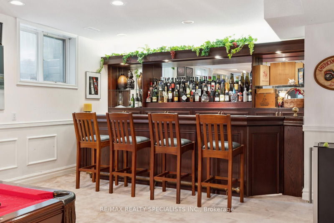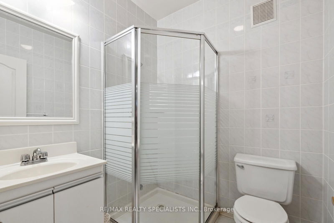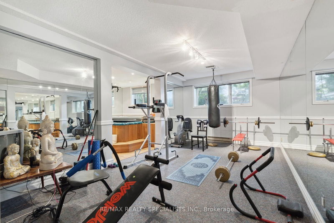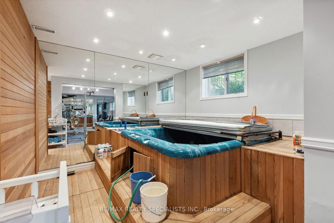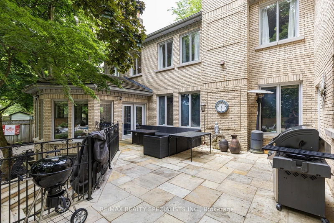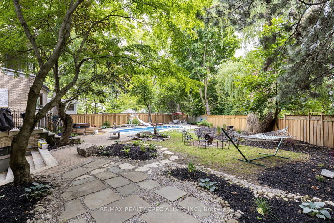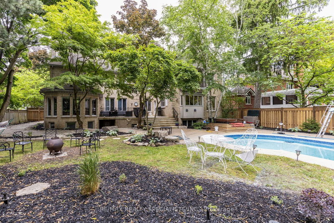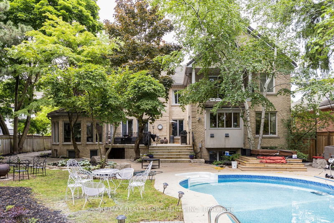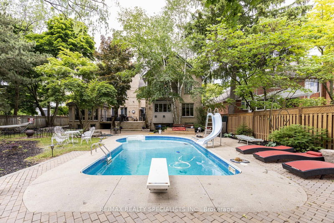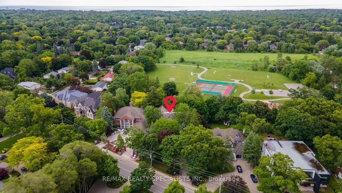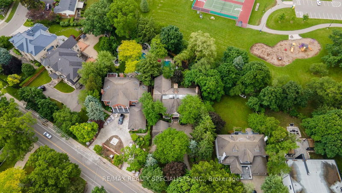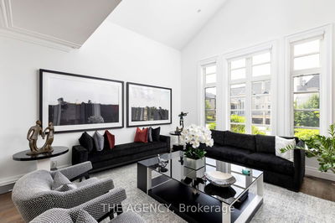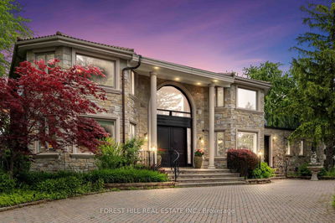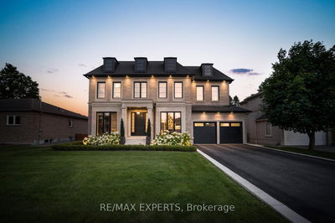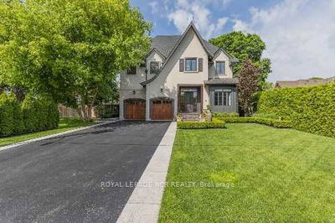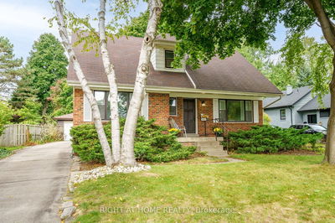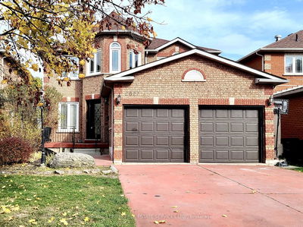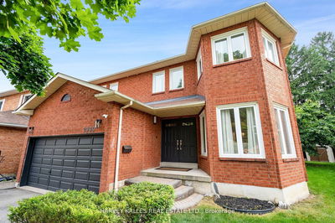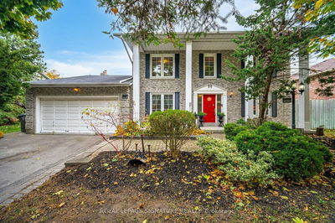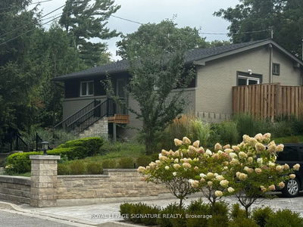A Stately Home that exudes Grandeur from the gated entry, down the long private drive, to the triple over sized garage, to the moment you enter the home . The elegant, private foyer captures guests before introducing them to the Majestic, Cathedral-Like Grand Hall with Traditional Oak Wainscot Walls, masterly crafted french doors with the fireplace strategically placed in the centre, adding to the warmth and splendor. Superb quality construction of over 6000 SF above grade plus 3000 SF finished lower level, feels like a sports bar with room for all the toys: Home Gym, 2 Fp's, family rm and games rm with walkup to the rear private oasis featuring sitting areas, inground pool, large mature trees, backing onto parkland. Primary Bedroom that movie stars dream of; His walk in closet, Her walk in dressing room, 6 pc ensuite plus a private sitting room w/fireplace and office nook, balcony o/looking the Pool. Second bedroom boasts a fireplace and 4pc ensuite , spacious 3 & 4 bedrms share a 5 pc ensuite. Living Rm w/FP has 9"11 ceilings and is large enough to accommodate a Grand Piano plus an Observation Atrium with view of the yard.
부동산 특징
- 등록 날짜: Monday, June 10, 2024
- 도시: Mississauga
- 이웃/동네: Sheridan
- 중요 교차로: MISSISSAUGA RD & SPRINGBANK
- 거실: Fireplace, Formal Rm, O/Looks Pool
- 가족실: Fireplace, Separate Rm, Combined W/Solarium
- 주방: Centre Island, O/Looks Pool, Ceramic Floor
- 리스팅 중개사: Re/Max Realty Specialists Inc. - Disclaimer: The information contained in this listing has not been verified by Re/Max Realty Specialists Inc. and should be verified by the buyer.

