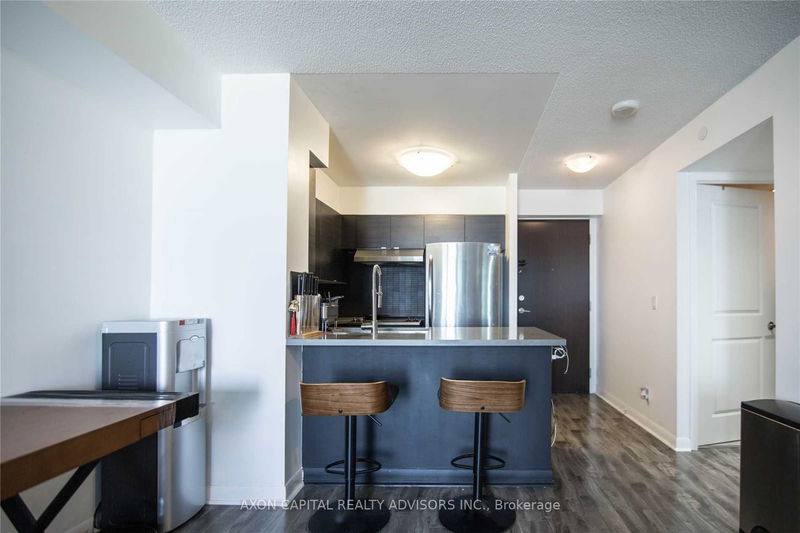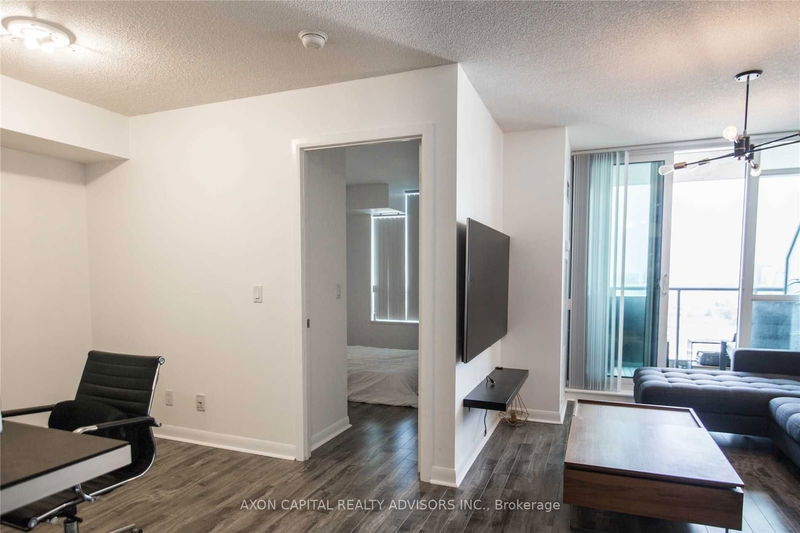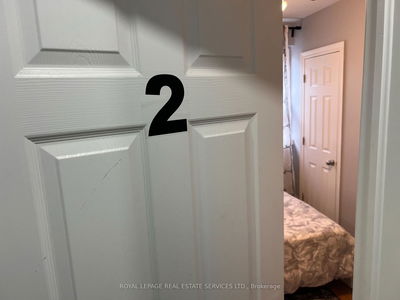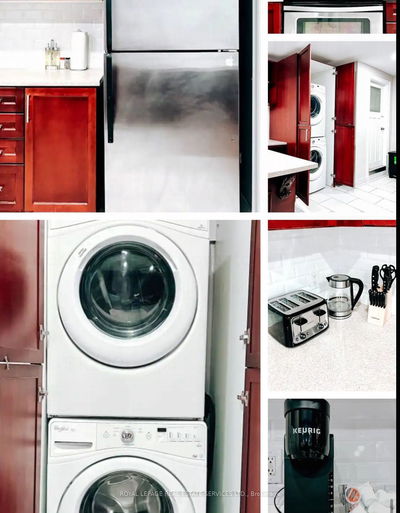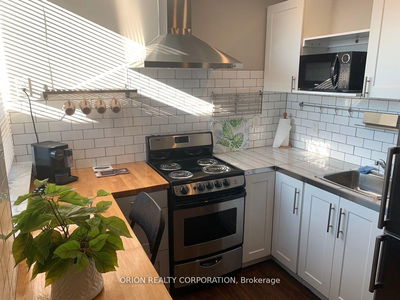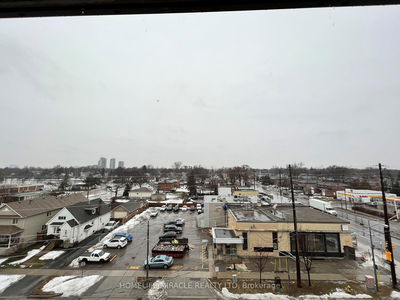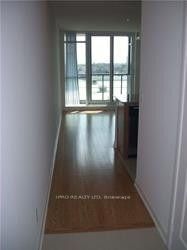Modern & Sleek 1B & Den With Much Desired "Bloordale" Floorplan At One Sherway. High Floor With Unobstructed Views And Dark Laminate Floors Throughout. Kitchen Features Quartz Countertops, Extended Cabinets & Breakfast Bar. Bright Master Bedroom With Large Closet. Stainless Steel Fridge, Stove, Dishwasher And Hood Fan. Ensuite Stacked Washer And Dryer. Includes 1 Parking And 1 Locker.
부동산 특징
- 등록 날짜: Tuesday, June 11, 2024
- 도시: Toronto
- 이웃/동네: Islington-도시 Centre West
- 중요 교차로: 427/Qew
- 전체 주소: 2208-215 Sherway Gardens Road, Toronto, M9C 0A4, Ontario, Canada
- 거실: Hardwood Floor, W/O To Balcony, Window Flr to Ceil
- 주방: Quartz Counter, Breakfast Bar
- 리스팅 중개사: Axon Capital Realty Advisors Inc. - Disclaimer: The information contained in this listing has not been verified by Axon Capital Realty Advisors Inc. and should be verified by the buyer.



