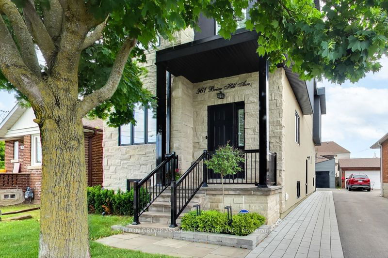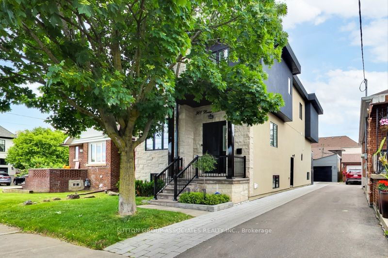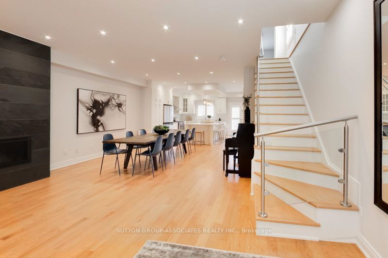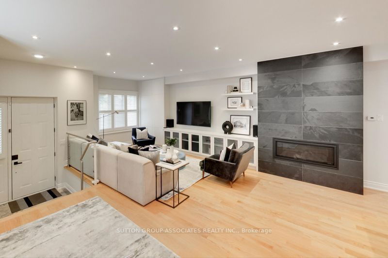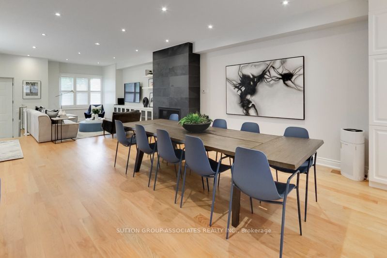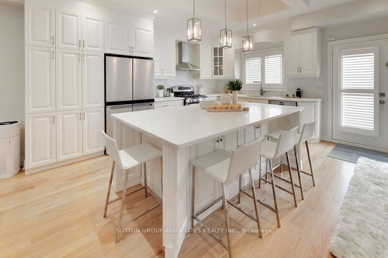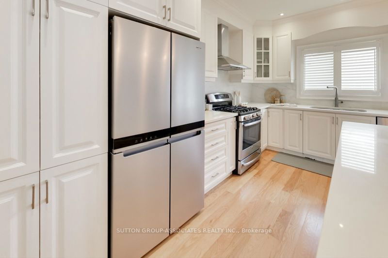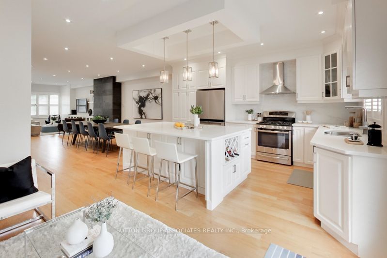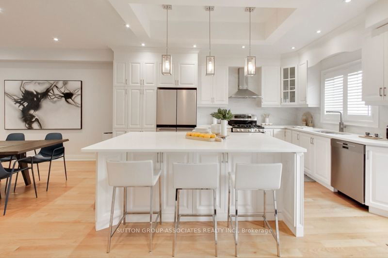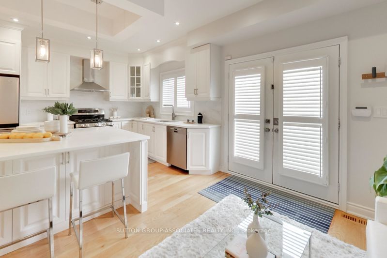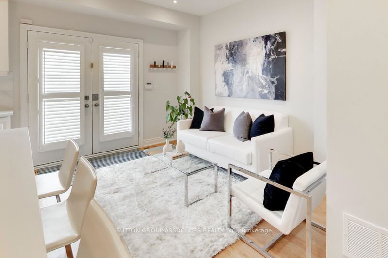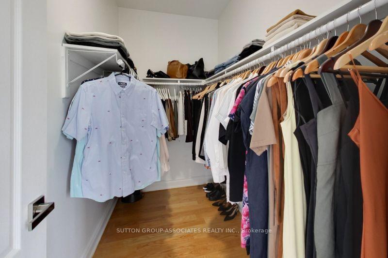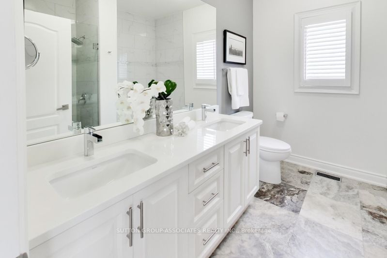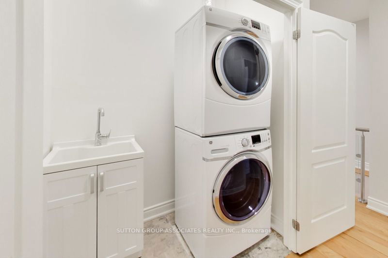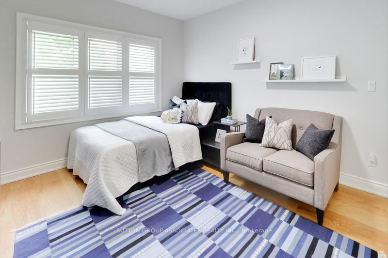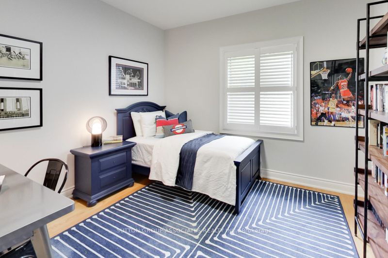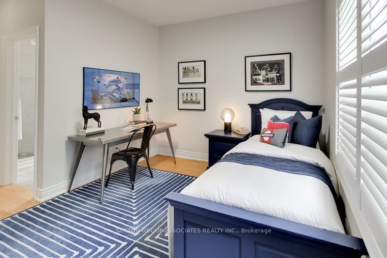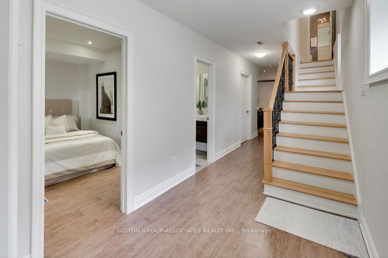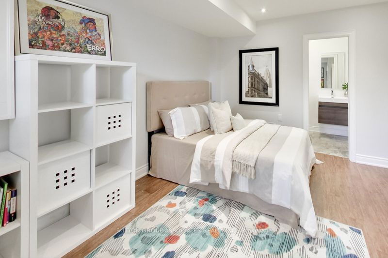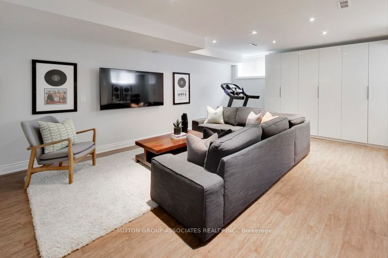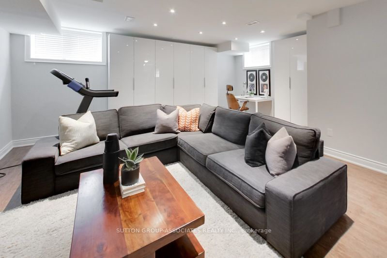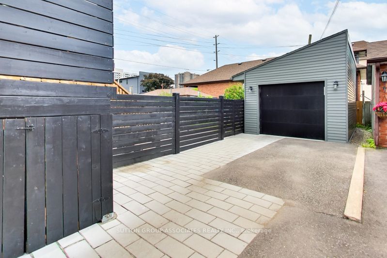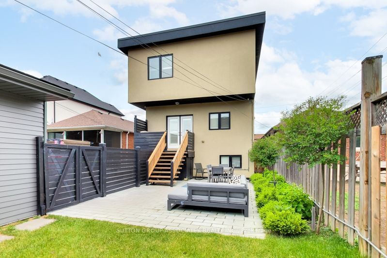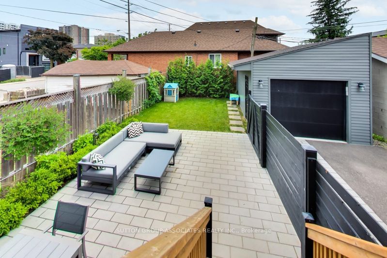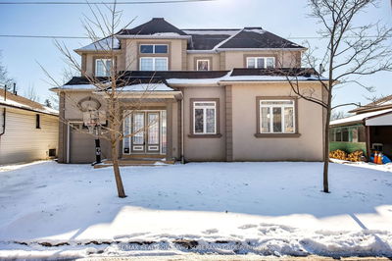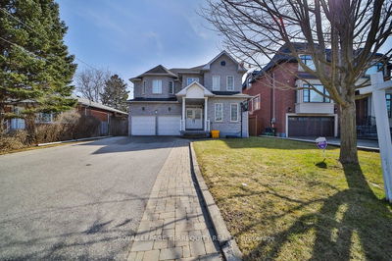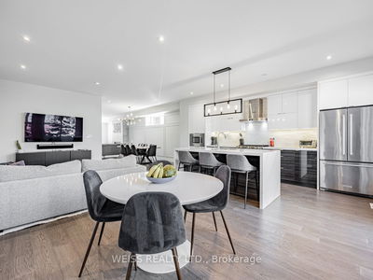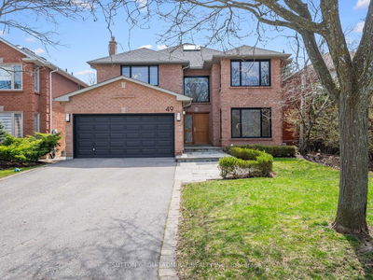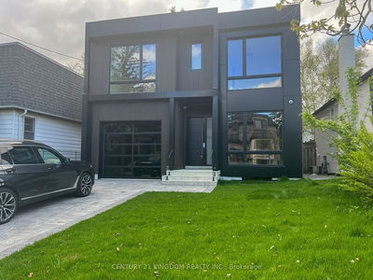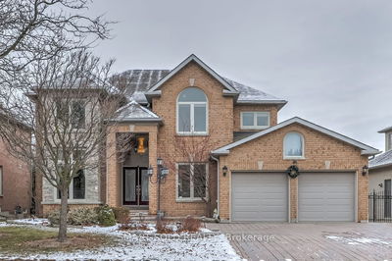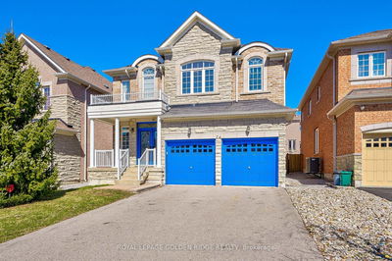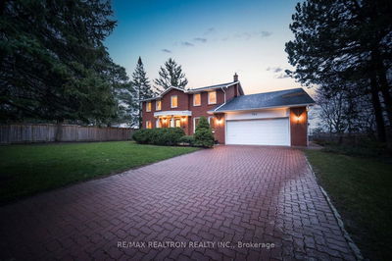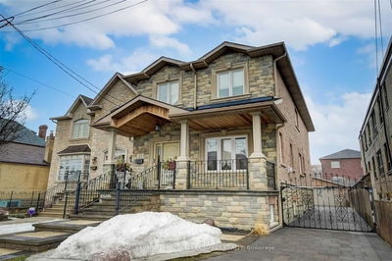Welcome to the corner of style and practicality at 961 Briar Hill Ave. Located in the prestigious Briar Hill Belgravia neighbourhood and within the coveted WEST PREP school district, this spacious residence offers everything you desire in an upscale home. Boasting four generous bedrooms and five baths, including two en-suites, this home provides ample space for comfortable living. Throughout the house, you'll find custom California shutters, oak plank hardwood floors, and exquisite millwork, adding sophistication to every corner. The sunlit, south-facing open concept layout features a gourmet chef's kitchen with quartz countertops, an oversized island, and a custom gas fireplace, making it the heart of the home. Step outside to your privately fenced yard, ideal for entertaining, or retreat to the basement with 9ft ceilings, offering an extra guest or nanny suite, a spacious rec room, and ample storage. With its convenient location near the Allen Expressway, public transportation, Beth Torah Synagogue, and Walter Saunders Park (along the Belt Line with Water Play), this home seamlessly combines style, comfort and practicality, making it the perfect choice for families.
부동산 특징
- 등록 날짜: Monday, June 10, 2024
- 도시: Toronto
- 이웃/동네: Briar Hill-Belgravia
- 중요 교차로: Eglinton and Marlee
- 거실: Hardwood Floor, Pot Lights, Open Concept
- 주방: Centre Island, Quartz Counter, Stainless Steel Appl
- 가족실: Hardwood Floor, Walk-Out, Pot Lights
- 리스팅 중개사: Sutton Group-Associates Realty Inc. - Disclaimer: The information contained in this listing has not been verified by Sutton Group-Associates Realty Inc. and should be verified by the buyer.

