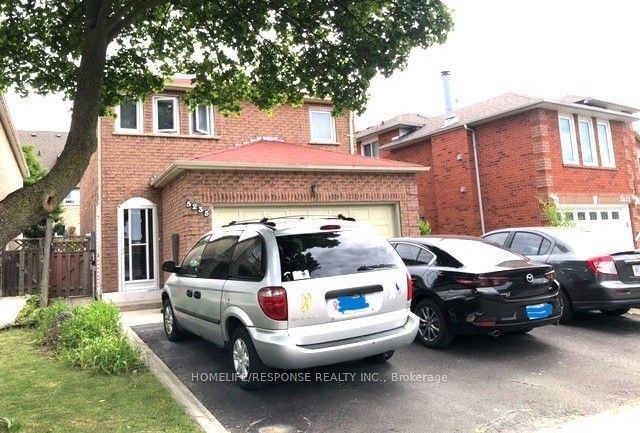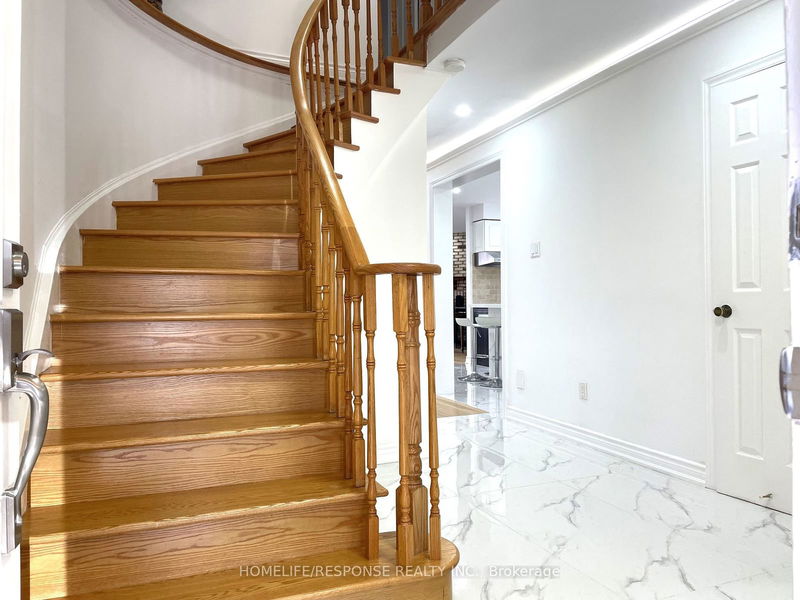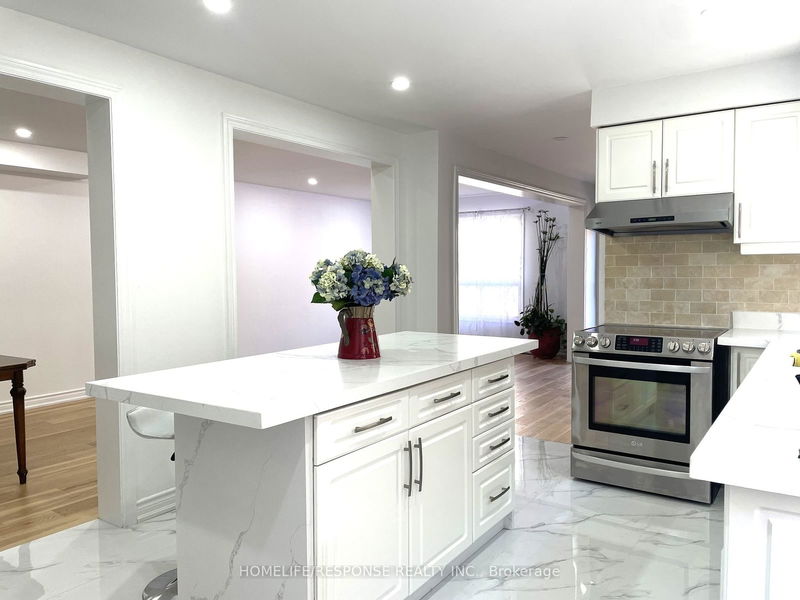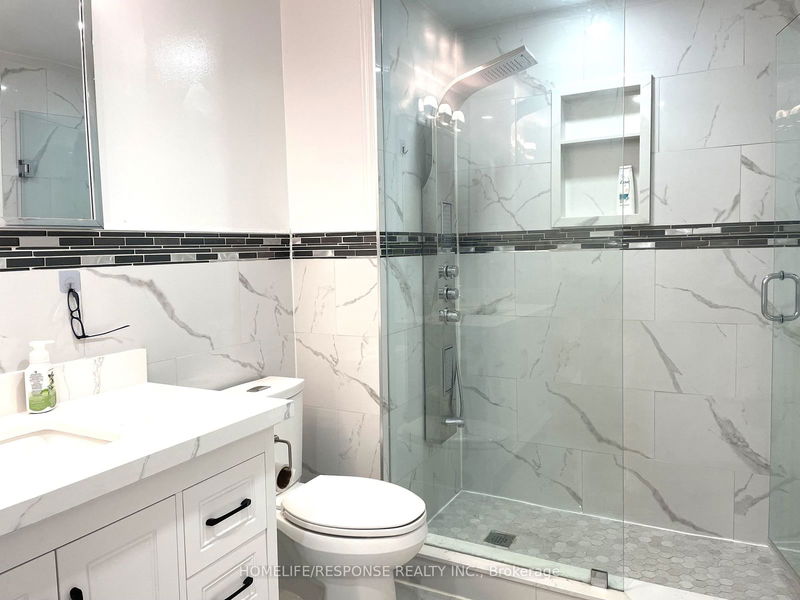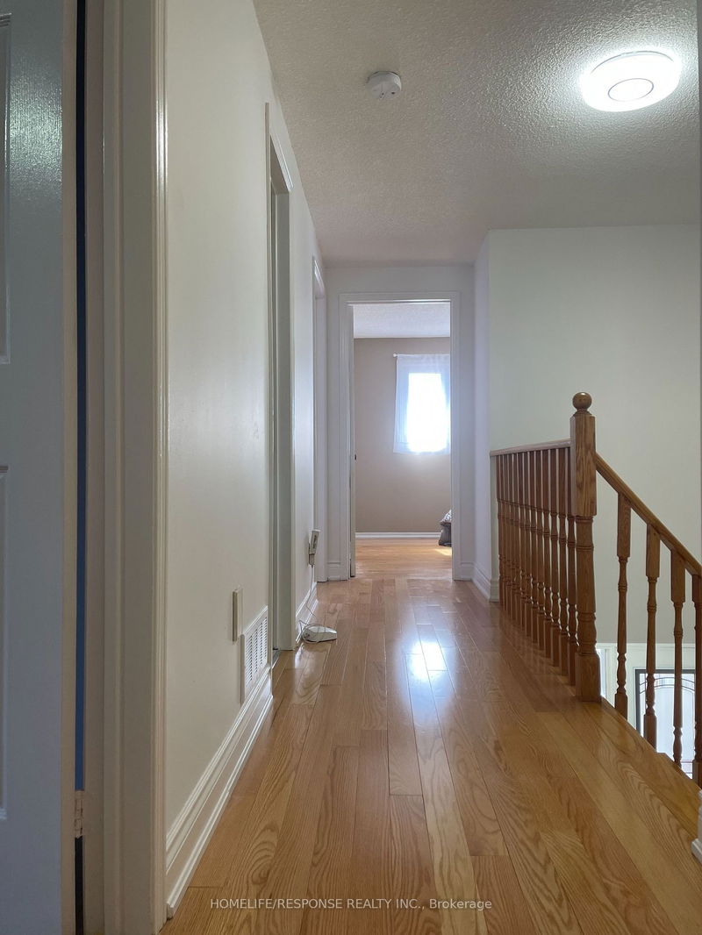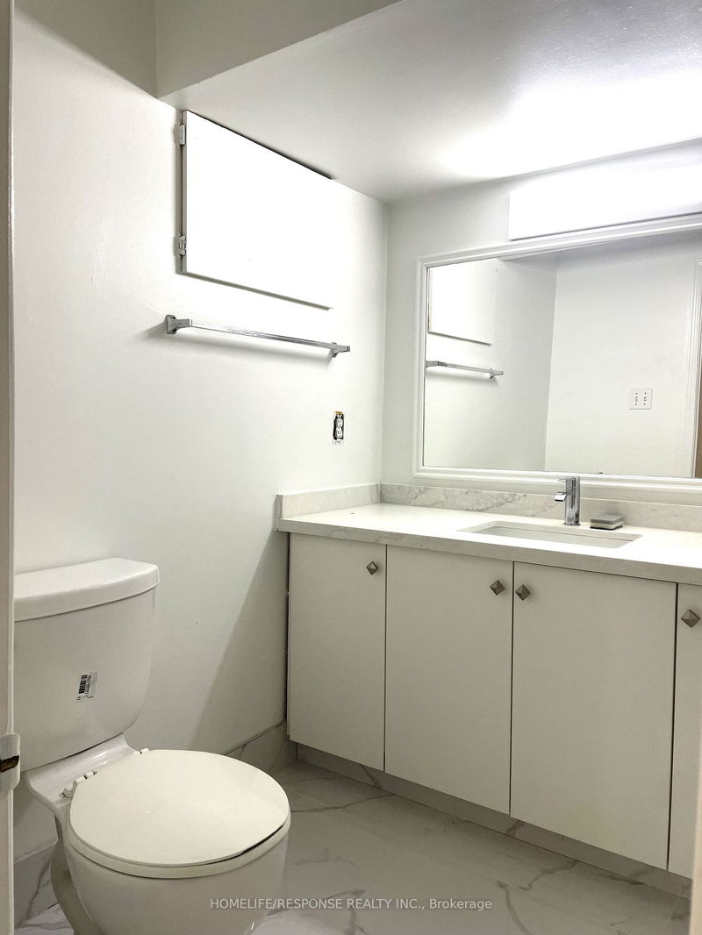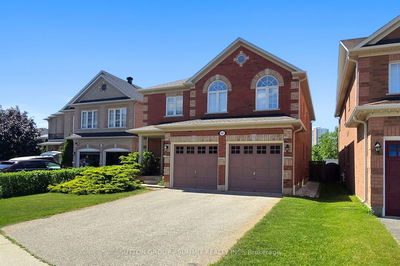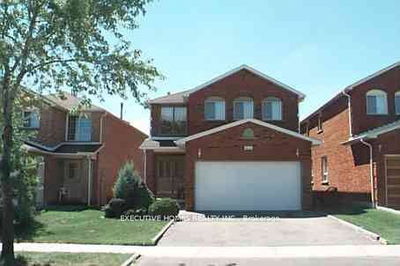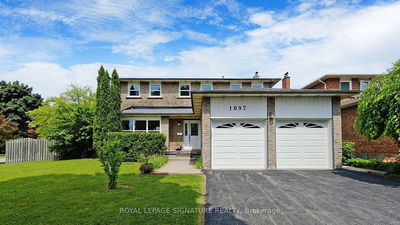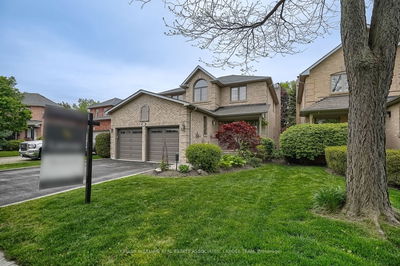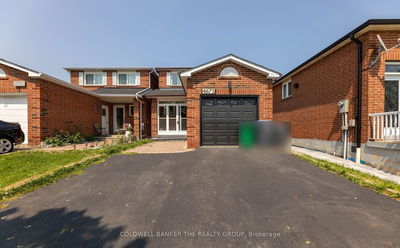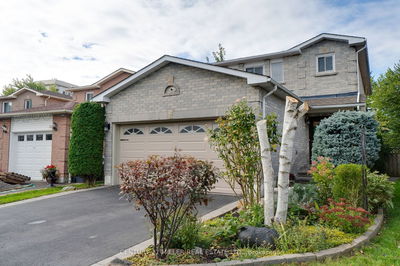Location, Location and Prime Location in Mississauga. Four Bedroom Gorgeous Detach House with so Many Recent Upgrades to List...Got to see to Believe! Second Floor and the Main Floor with Newly Engineering Plywood Flooring, Combined with Open Concept Kitchen & New Quartz Counter Top, New Quartz Kitchen Island to Create an Open Space for Daily Living and Entertainment. Family Room with Newly Sliding Door with Walkout to Backyard. House with a Separate Entrance to 2 Bedroom Basement, Also Just Fully Renovated. The Basement Layout with Open Concept, Equipped with New Kitchen Cabinets, Combined with Newly Laminate Floor, Plus Newly Renovated Bathroom. Basement is Excellently Potential for Income House. Close to All Amenities, Walking Distance to Elementary Schools, Middle School and High School, Shopping Plaza. 10 Minutes Drive to Square One, Bus, Go Buss Terminal. Very Close to Highways 403/401/410/407.
부동산 특징
- 등록 날짜: Tuesday, June 11, 2024
- 도시: Mississauga
- 이웃/동네: Hurontario
- 중요 교차로: BRISTOL AND HURONTARIO
- 전체 주소: 5235 HUNTINGFIELD Drive, Mississauga, L5R 2L3, Ontario, Canada
- 가족실: Hardwood Floor, Open Concept, Sliding Doors
- 주방: Porcelain Floor, Open Concept, Window
- 거실: Laminate, Combined W/Dining, Open Concept
- 주방: Porcelain Floor, Open Concept, Window
- 리스팅 중개사: Homelife/Response Realty Inc. - Disclaimer: The information contained in this listing has not been verified by Homelife/Response Realty Inc. and should be verified by the buyer.


