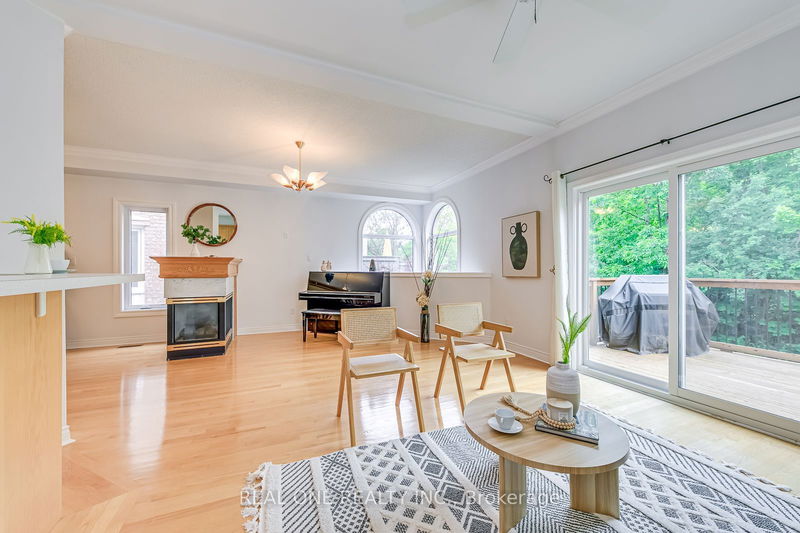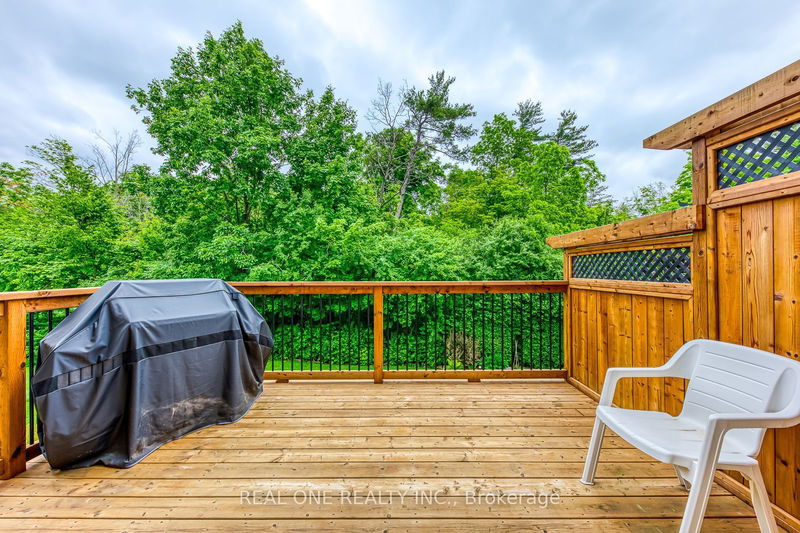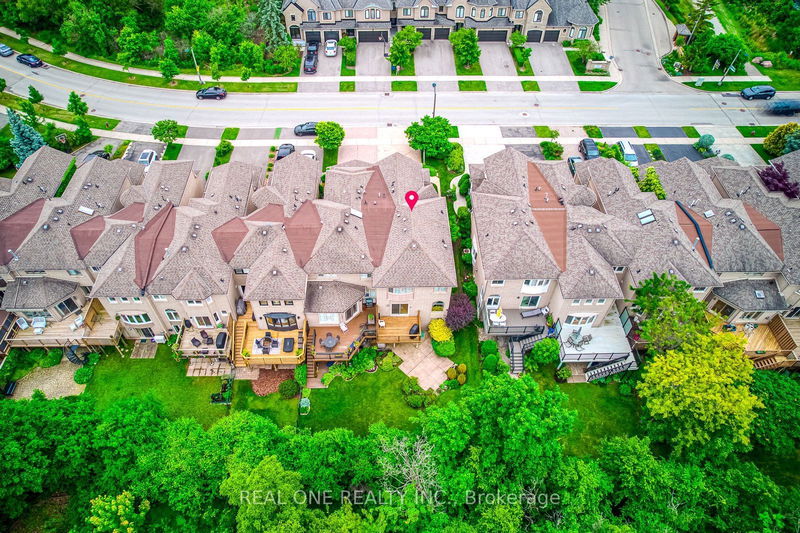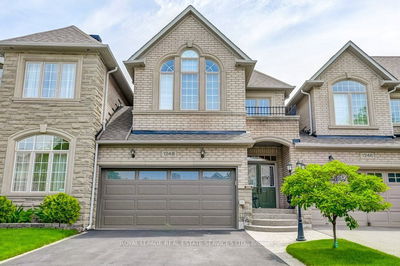5 Elite Picks! Here Are 5 Reasons To Make This Home Your Own: 1. Great Space in This 3 Bedroom & 4 Bath Corner Unit Freehold Townhouse on Ravine Lot with Over 2,000 Sq.Ft. Plus Finished W/O Basement! 2. Family-Sized Kitchen Boasting Ample Cabinet/Counter Space & Breakfast Bar, Plus Open Concept D/R & Great Room with Hdwd Flooring, 3-Sided Gas Fireplace & W/O to Deck. 3. Generous 2nd Level Featuring 3 Good-Sized Bdrms, 2 Baths & Convenient Upper Level Laundry Room with Linen Closet, with Primary Bdrm Boasting W/I Closet & Stunning Updated 4pc Ensuite ('22) with Freestanding Soaker Tub & Separate Shower. 4. Tastefully Finished Bsmt Featuring Spacious Rec Room with W/O to Patio Plus Office or 4th Bedroom (No Closet), Updated 3pc Bath ('22) & Ample Storage. 5. Beautiful Backyard Backing onto Ravine with Lovely Patio Area & Perennial Gardens. All This & More... Convenient 2pc Powder Room Completes the Main Level. 9' Ceilings on Main Level/8' on 2nd Level. Custom California Shutters in Primary Bdrm, Ensuite & Rec Room. 2 Car Garage with Access to Home. Convenient Side Yard Access to Backyard. New Main Floor Windows (Triple Pane), Including Garage Window & Wood Frame '22, Replaced Attic Insulation & Added More Vents to Improve Circulation '22, New Deck '22, New Refrigerator '22, New Shutters in PBR '22, New High-Efficiency HVAC System '17, New Main Floor & Bsmt Patio Doors '15, Updated Main Bath '15.
부동산 특징
- 등록 날짜: Wednesday, June 12, 2024
- 가상 투어: View Virtual Tour for 2241 Rockingham Drive
- 도시: Oakville
- 이웃/동네: Iroquois Ridge North
- Major Intersection: Dundas St.E./Meadowridge Dr.
- 전체 주소: 2241 Rockingham Drive, Oakville, L6H 6E7, Ontario, Canada
- 주방: Ceramic Floor, Breakfast Bar, Open Concept
- 리스팅 중개사: Real One Realty Inc. - Disclaimer: The information contained in this listing has not been verified by Real One Realty Inc. and should be verified by the buyer.























































