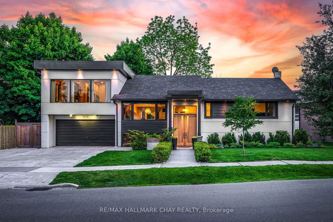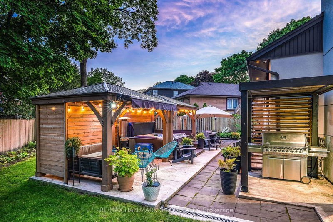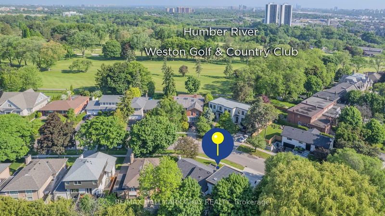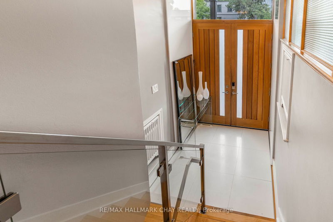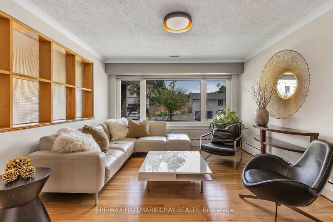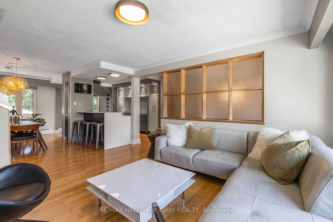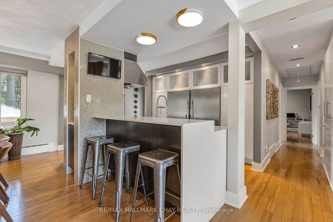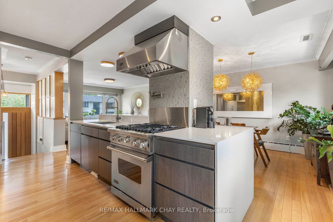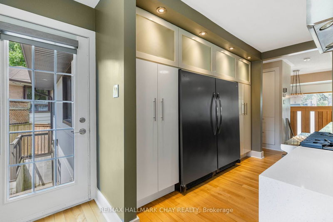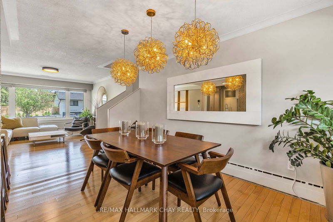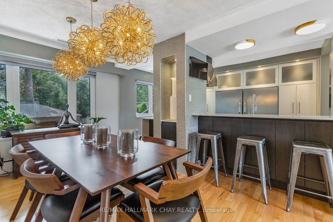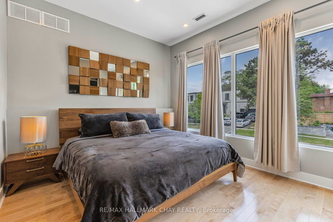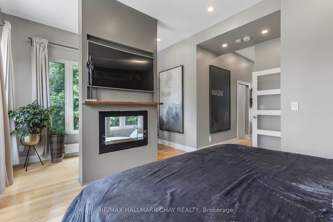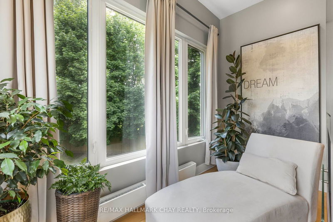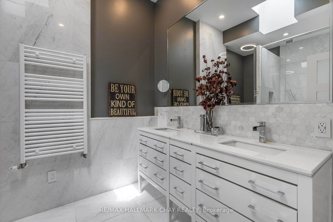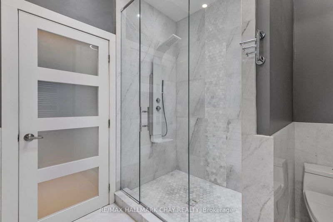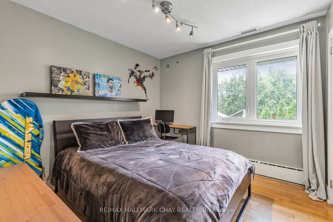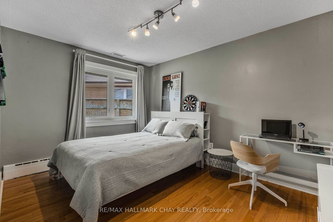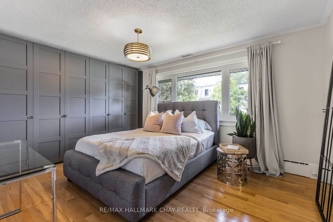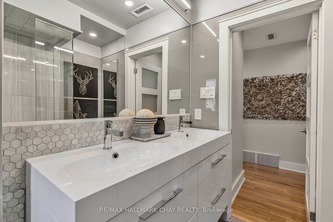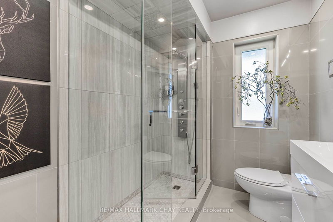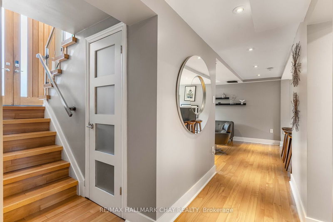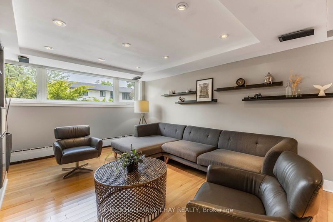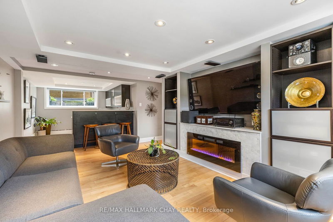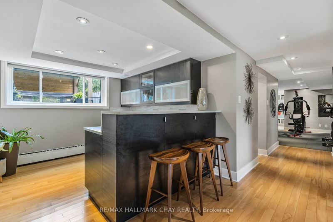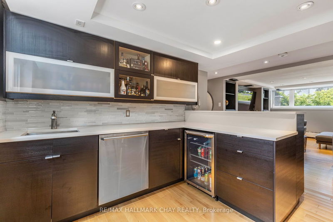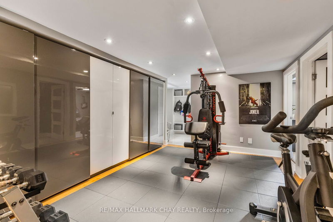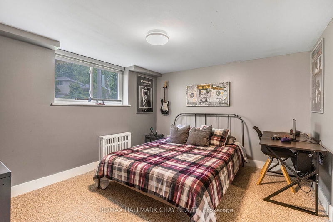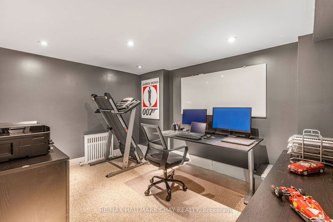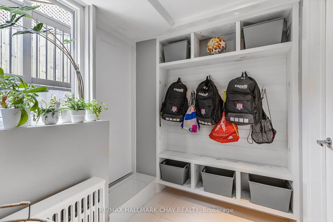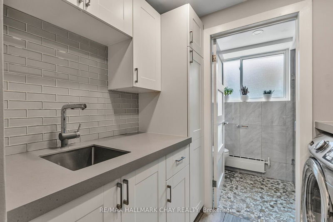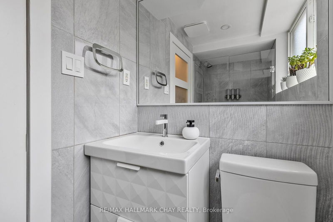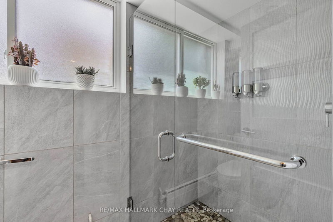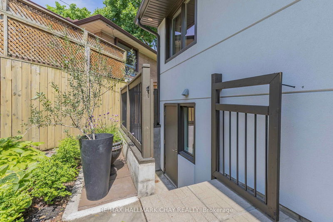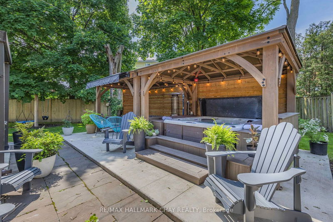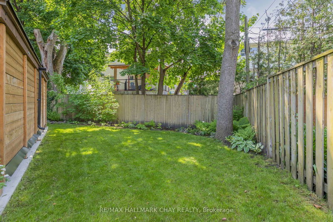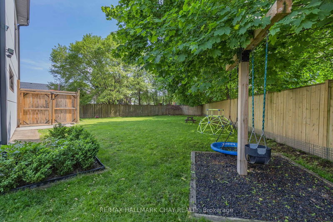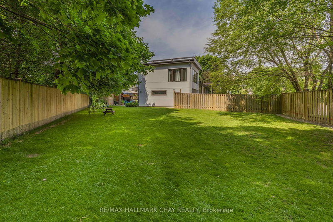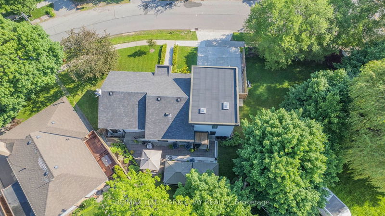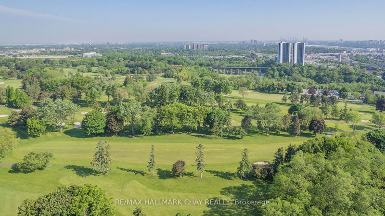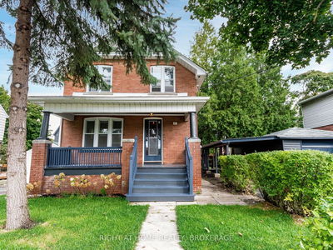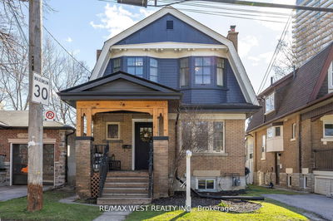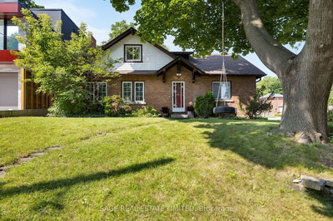Highly Desirable Family Home! Unique Quarter Acre Lot Nestled In Affluent Golfwood Village. Loaded With Curb Appeal!! Private Backyard Oasis Is An Entertainer's Dream With Expansive Yard, Covered Hot Tub, Gazebos, & Beautiful Lush Gardens. Flowing Open Concept Layout With Over 3000 SqFt Of Renovated Living Space. Hardwood Floors & Large Windows Throughout Allows Tons Of Natural Light To Pour In. Custom Chef's Kitchen Boasts High-End Stainless Steel Appliances, Pot Filler Faucet, Quartz Counters, & Backyard Access. Secluded Luxurious Primary Bedroom Features Floor To Ceiling Windows, Massive Walk-In Closet, 4 Piece Spa Like Ensuite & Fireplace. 4 Additional Spacious Bedrooms With Closets & 4 Piece Bath. Fully Finished Basement With Separate Entrance, Perfect In Law Suite. Custom Kitchen, Above Grade Windows, Built-In Sound System, Potlights, Hardwood Floors, Family & Rec Rooms, Additional Bedroom, Laundry, 3 Piece Bath & Office Space. Great Location In A Family Friendly Neighbourhood!
부동산 특징
- 등록 날짜: Wednesday, June 12, 2024
- 가상 투어: View Virtual Tour for 1 Braywin Drive
- 도시: Toronto
- 이웃/동네: Kingsview Village-The Westway
- 중요 교차로: Dixon Rd / St. Phillips Rd
- 거실: Large Window, Hardwood Floor, Open Concept
- 주방: Stainless Steel Appl, Quartz Counter, Combined W/Dining
- 가족실: Pot Lights, Hardwood Floor, Built-In Speakers
- 주방: Stainless Steel Appl, Combined W/Family, Pot Lights
- 리스팅 중개사: Re/Max Hallmark Chay Realty - Disclaimer: The information contained in this listing has not been verified by Re/Max Hallmark Chay Realty and should be verified by the buyer.

