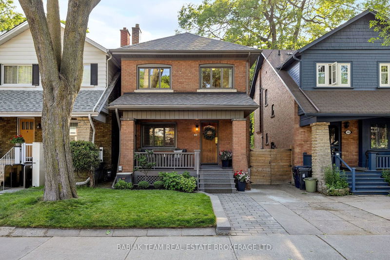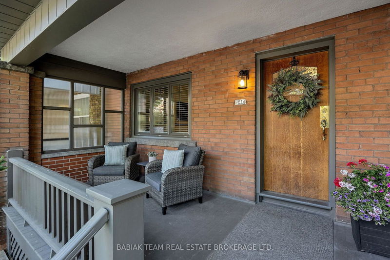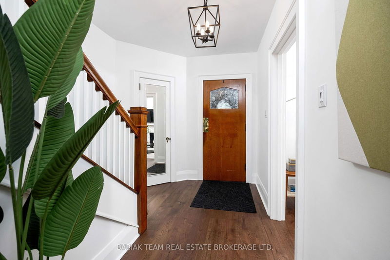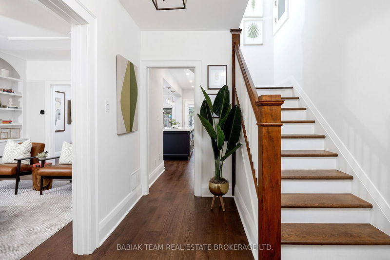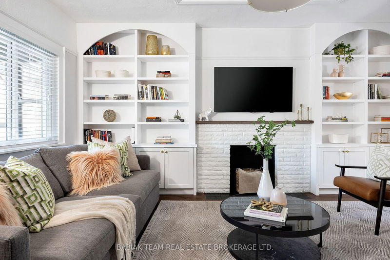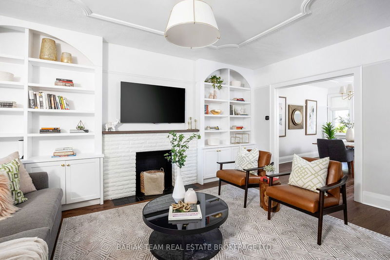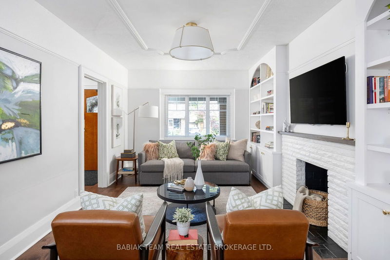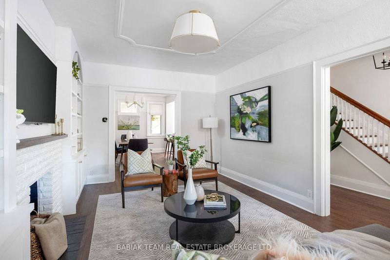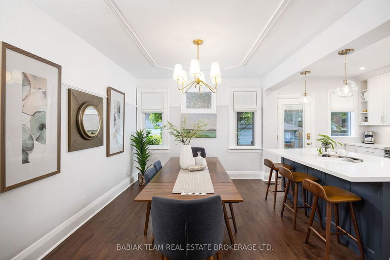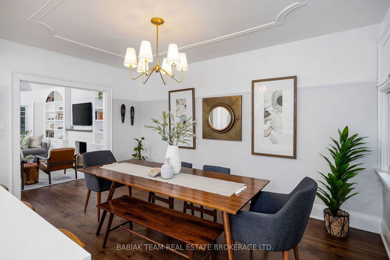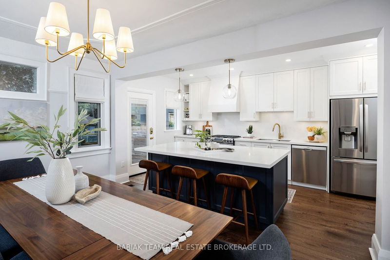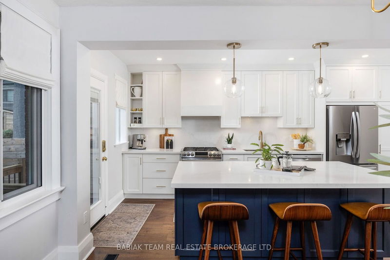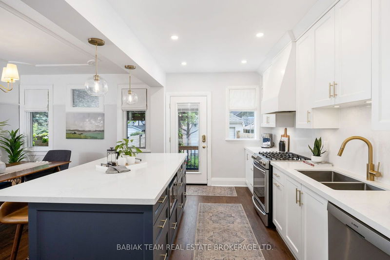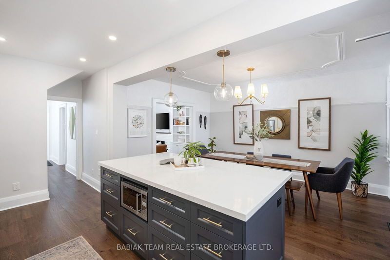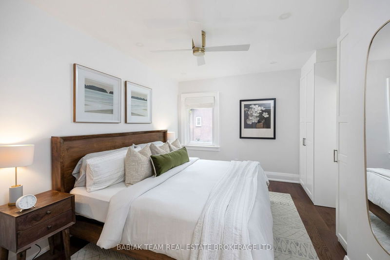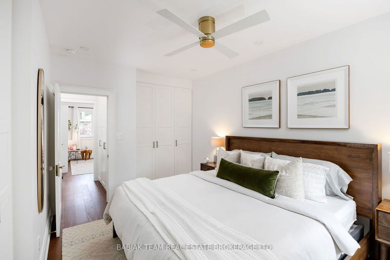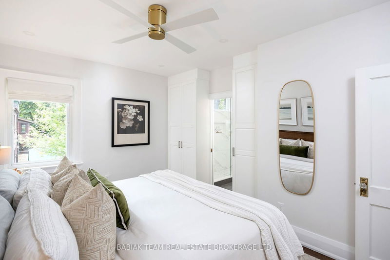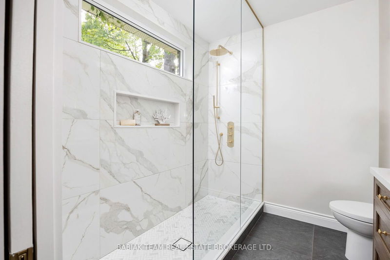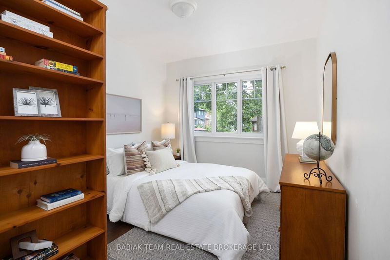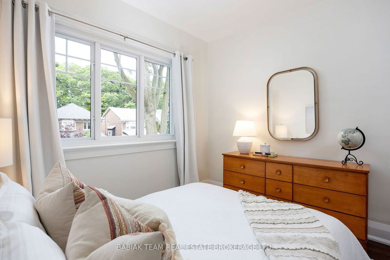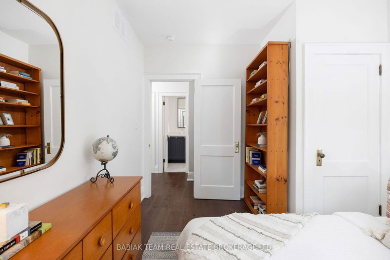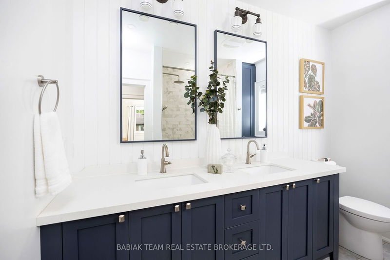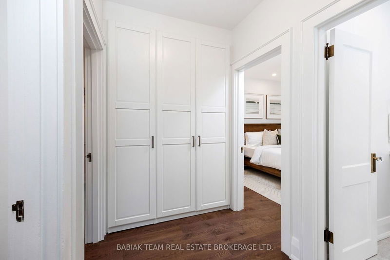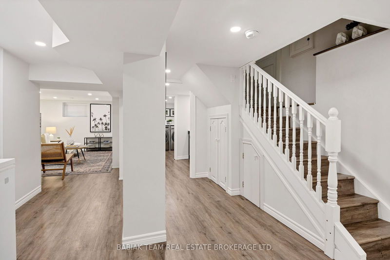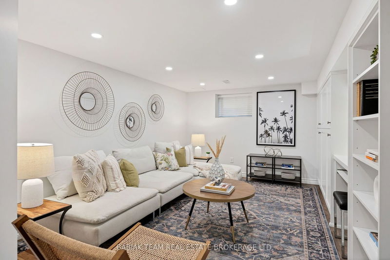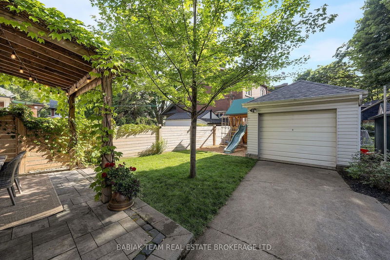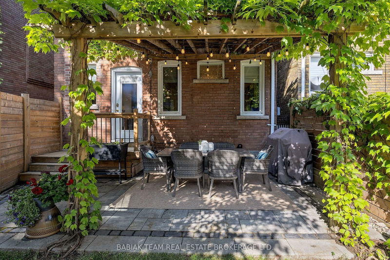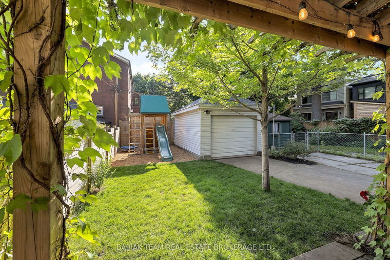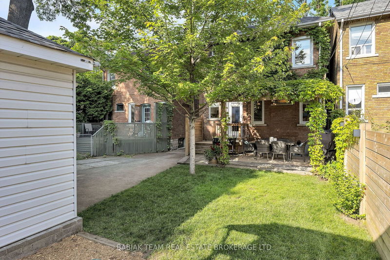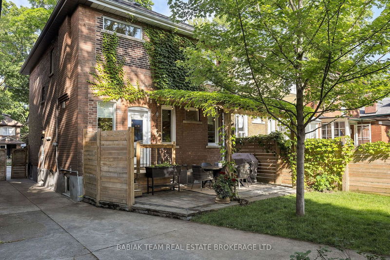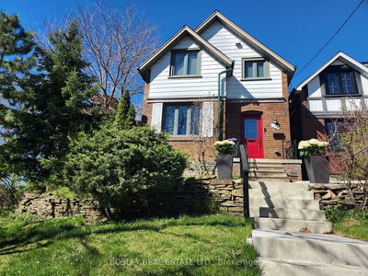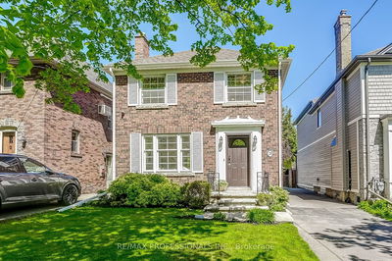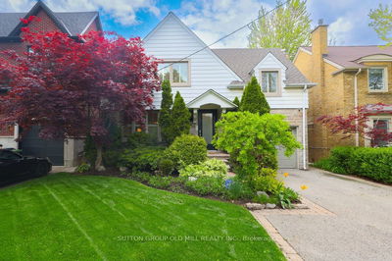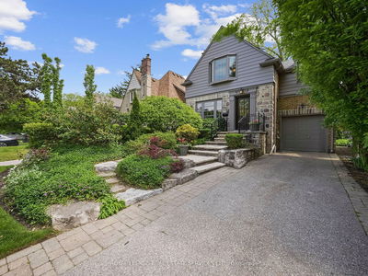A beautiful detached 3 bedroom, 3 bath in the heart of Bloor West Village! This delightful family home is sure to impress with its high quality, well designed renovations from top to bottom. A handsome brick exterior and charming covered front porch welcome you into the bright and modern main level with gorgeous hardwood flooring; an inviting front foyer; a lovely living room with custom built-ins; a super stylish open plan custom kitchen boasting quartz counters and backsplash, stainless appliances, new white cabinetry and a large centre island with breakfast bar that overlooks the generous dining area - perfect for family meals and entertaining. A walkout from the kitchen leads to a deck and stone patio with an ivy covered pergola. The upper level features a stylish primary bedroom with extensive built-ins and a beautifully renovated three piece ensuite bath. Two additional well proportioned bedrooms overlook the front garden. The renovated five piece family bath has double sinks and a bathtub/shower combination. The wonderfully finished lower level offers a recreation room with custom cabinetry; a separate office area; a convenient 2-piece bath & adjacent laundry room and storage. Enjoy outdoor dining and summer fun in the fully landscaped, west-facing backyard with a large detached garage. The desirable school catchment offers top rated options including Runnymede Public School, St. Pius X, Humberside Collegiate, Western Tech & Ursula Franklin Academy. Stroll to Beresford Park, Bloor West Village shops and restaurants, Runnymede subway & the Runnymede Library. Cycle or walk to High Park or the Humber River Parklands!
부동산 특징
- 등록 날짜: Wednesday, June 12, 2024
- 가상 투어: View Virtual Tour for 546 Windermere Avenue
- 도시: Toronto
- 이웃/동네: Runnymede-Bloor West Village
- 전체 주소: 546 Windermere Avenue, Toronto, M6S 3L7, Ontario, Canada
- 거실: B/I Shelves, Large Window, O/Looks Frontyard
- 주방: Centre Island, Stainless Steel Appl, W/O To Deck
- 리스팅 중개사: Babiak Team Real Estate Brokerage Ltd. - Disclaimer: The information contained in this listing has not been verified by Babiak Team Real Estate Brokerage Ltd. and should be verified by the buyer.

