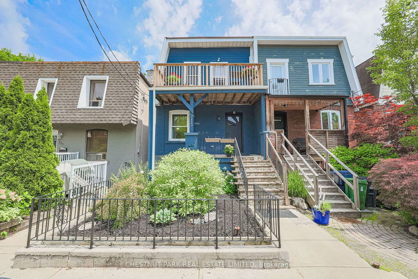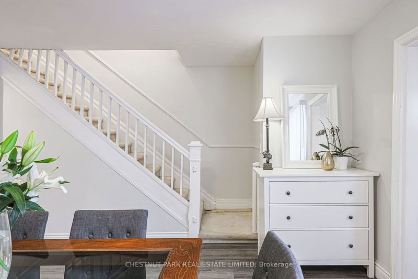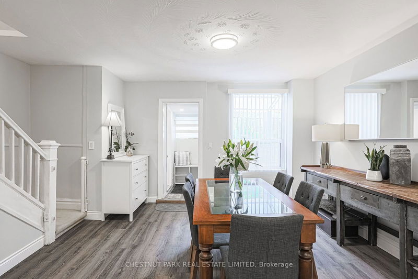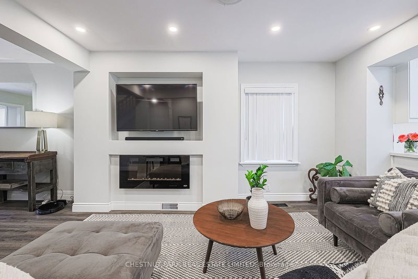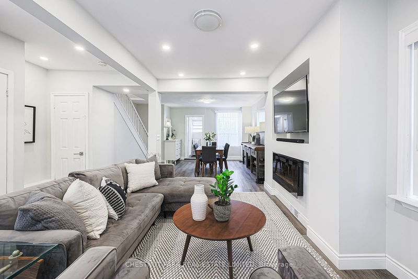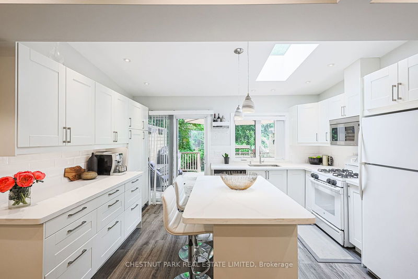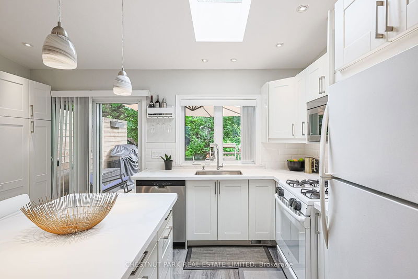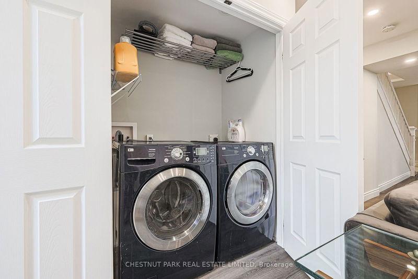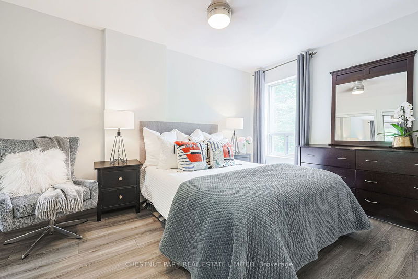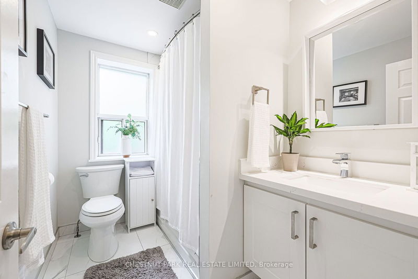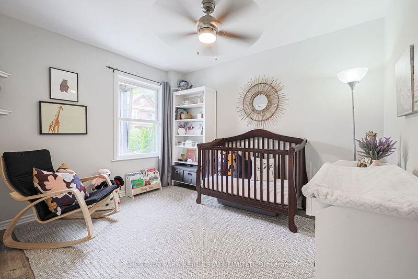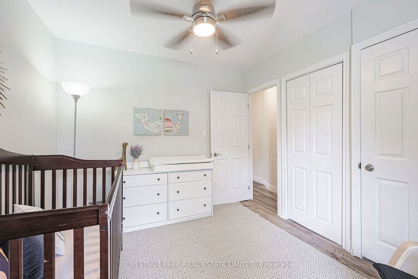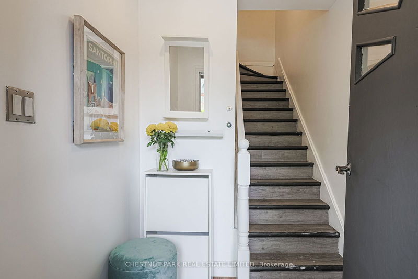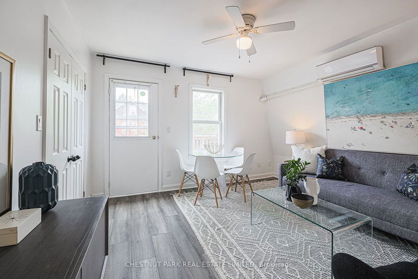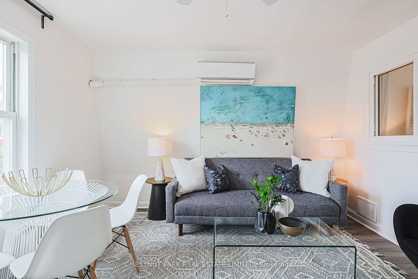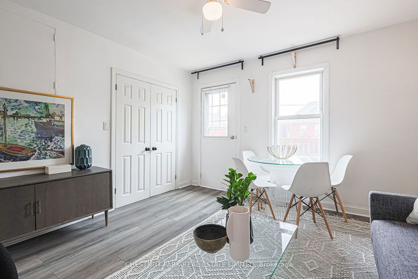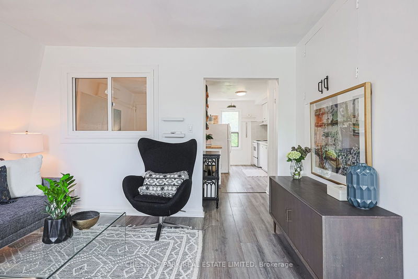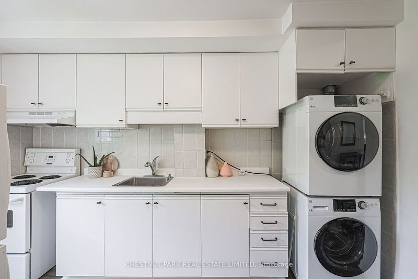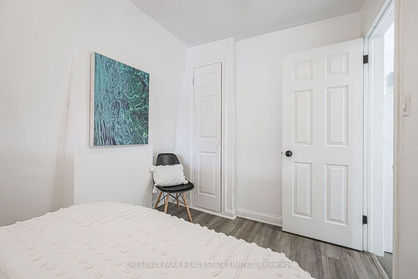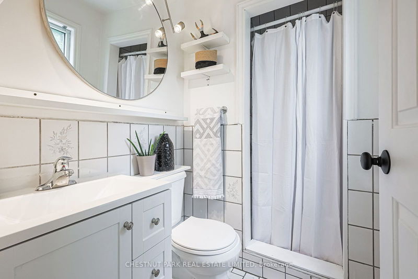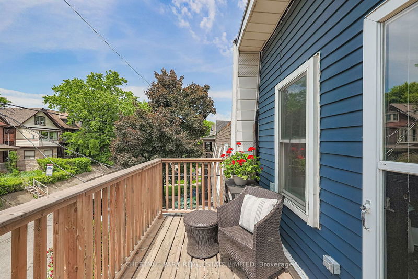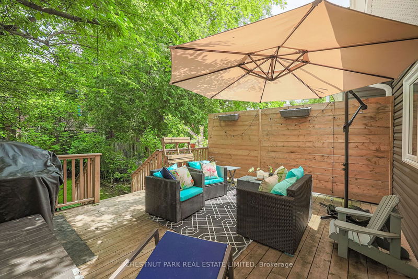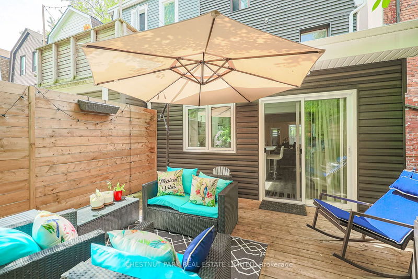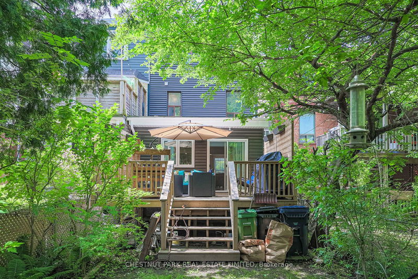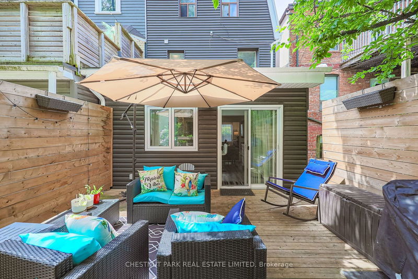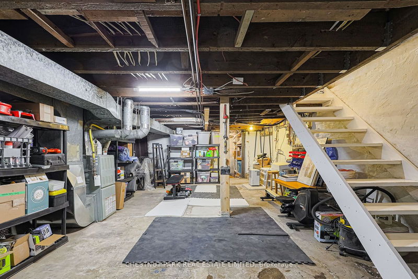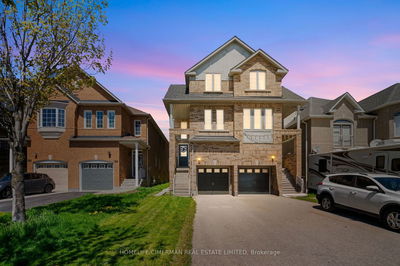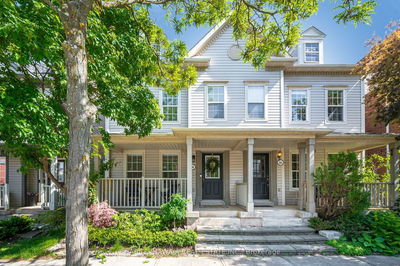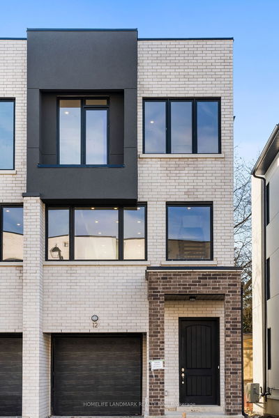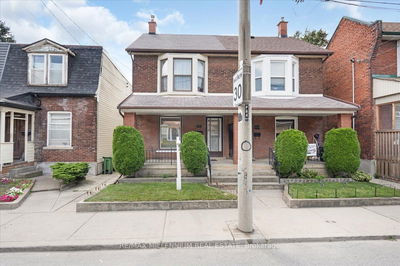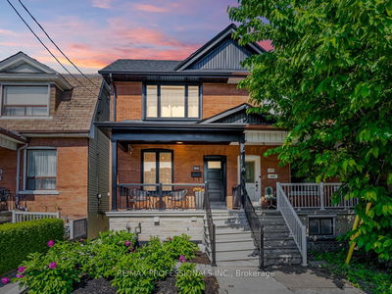Wow! More than meets the eye. This wonderful brick semi is deceivingly large over 4 levels. Cleverly divided into 2 units this unique layout allows for mortgage help from the smaller 3rd flr 1 bedroom unit. Extensive renovations on main level to create an open concept living space in the primary unit w/ sliding glass doors to private deck and tree canopied yard. (All reno's done with architectural plans & permits by EY1 Design) This suite has 2 bedrooms & 2 baths & the main floor space is bright and airy. Kitchen has a raised ceiling w/skylight, centre island & loads of cupboard space. A separate laundry area was moved from basement to main level w/full size LG washer/dryer & extra storage. Adorable 3rd floor 1 bedroom suite is completely self contained w/separate entrance, sep laundry and 15' west facing balcony for ample outdoor space & sunsets. Basement underwent additional structural supports & waterproofing. Popular junction area is steps to cool shops, cafes and easy walk to subway, UP Express & GO. Incredible family friendly street & neighbourhood w/great schools. A short stroll to High park & Bloor street. A perfect way to get into the market in a fabulous pocket w/extra income from a secondary suite.
부동산 특징
- 등록 날짜: Wednesday, June 12, 2024
- 도시: Toronto
- 이웃/동네: High Park North
- 중요 교차로: Humberside & Annette
- 전체 주소: 715 Indian Road, Toronto, M6P 2E2, Ontario, Canada
- 거실: Open Concept, Combined W/Dining, Electric Fireplace
- 주방: Centre Island, Skylight, W/O To Deck
- 거실: W/I Closet, W/O To Balcony, Laminate
- 주방: Combined W/Laundry, Galley Kitchen, 3 Pc Bath
- 리스팅 중개사: Chestnut Park Real Estate Limited - Disclaimer: The information contained in this listing has not been verified by Chestnut Park Real Estate Limited and should be verified by the buyer.


