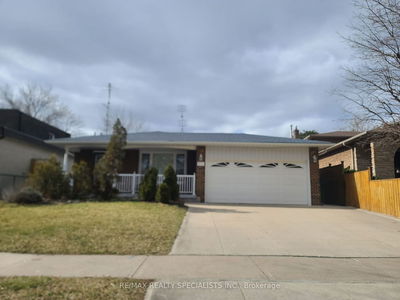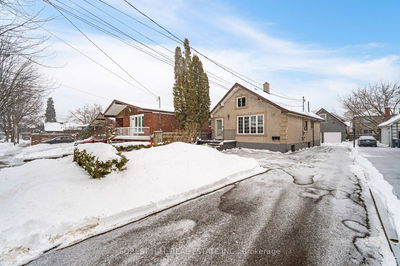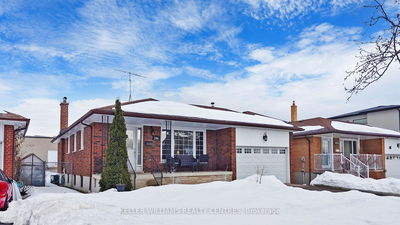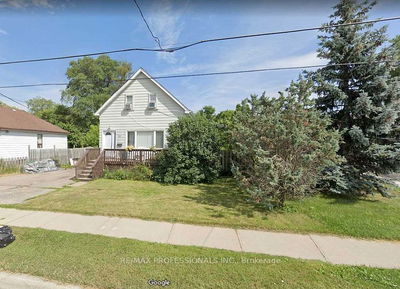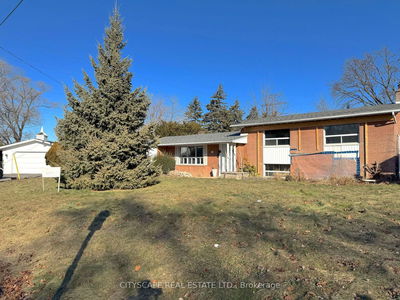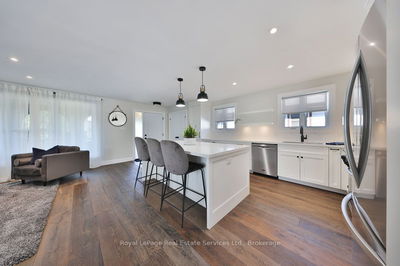Nestled in the prestigious community of Applewood Acres, this charming bungalow boasts a prime position on a generously sized 56.5' x 148 lot', pool-sized lot. Step into a bright, open-concept main floor with gleaming hardwood floors, where a spacious living room, cozy fireplace and picture window welcomes you. Entertain in the expansive dining room overlooking a well-designed kitchen, complete with a convenient walkout to the backyard BBQ patio. The main floor hosts three generously proportioned bedrooms, each with hardwood floors and ample natural light. The lower level features a separate entrance, a fourth bedroom with above-grade windows, huge recreation room, a spacious laundry room, and a luxurious 4-piece bath with a jacuzzi tub and separate shower. 1017 Henley Road enjoys a coveted location amidst several new, custom homes. It offers accessibility to major highways, public transit, and just a brief 20-minute commute from downtown Toronto. Residents also appreciate the convenience of being within walking distance to Longo's, banks, pharmacies, and a variety of other stores...not to mention the highly-rated schools. Whether you are seeking to downsize, start a new chapter with your young family, or embark on a renovation or new build project, this exceptional property presents an unparalleled opportunity that should not be overlooked.
부동산 특징
- 등록 날짜: Thursday, June 13, 2024
- 가상 투어: View Virtual Tour for 1017 Henley Road
- 도시: Mississauga
- 이웃/동네: Lakeview
- 전체 주소: 1017 Henley Road, Mississauga, L4Y 1C8, Ontario, Canada
- 거실: Hardwood Floor, Fireplace, Open Concept
- 주방: W/O To Yard, Pot Lights, Open Concept
- 리스팅 중개사: Keller Williams Real Estate Associates - Disclaimer: The information contained in this listing has not been verified by Keller Williams Real Estate Associates and should be verified by the buyer.





































