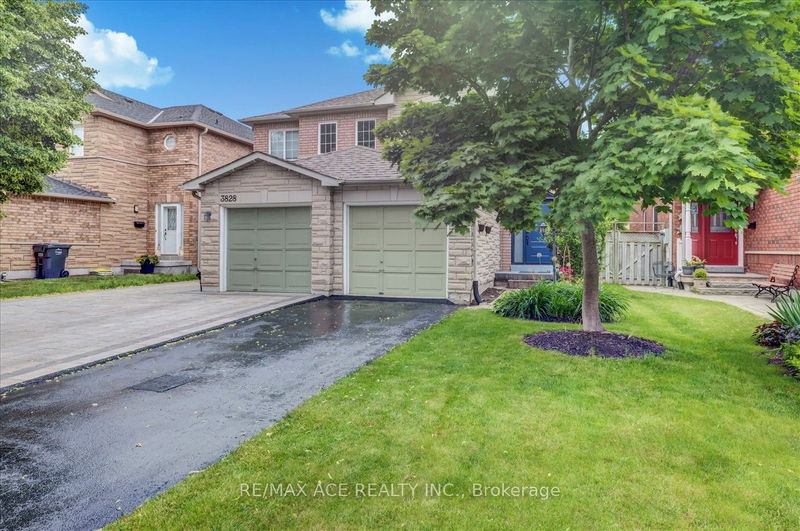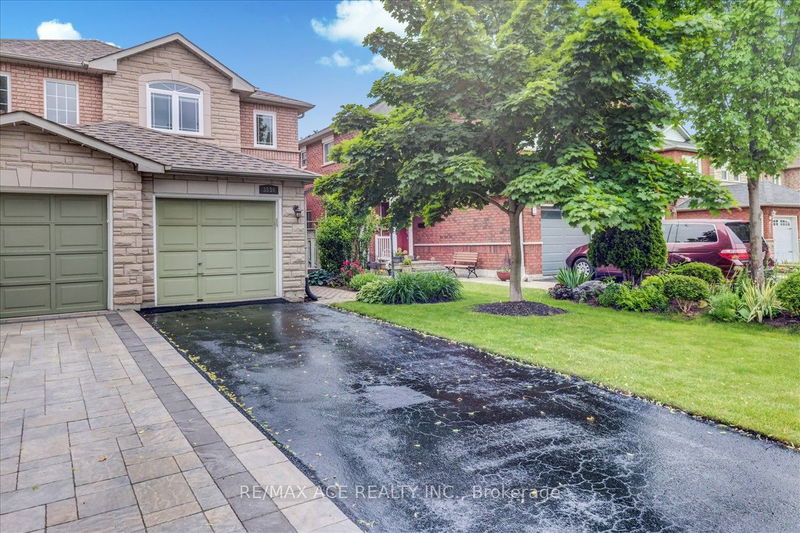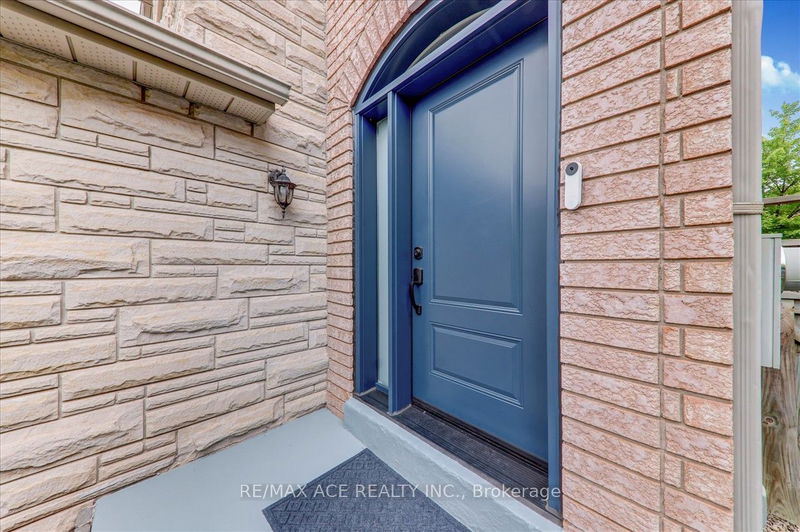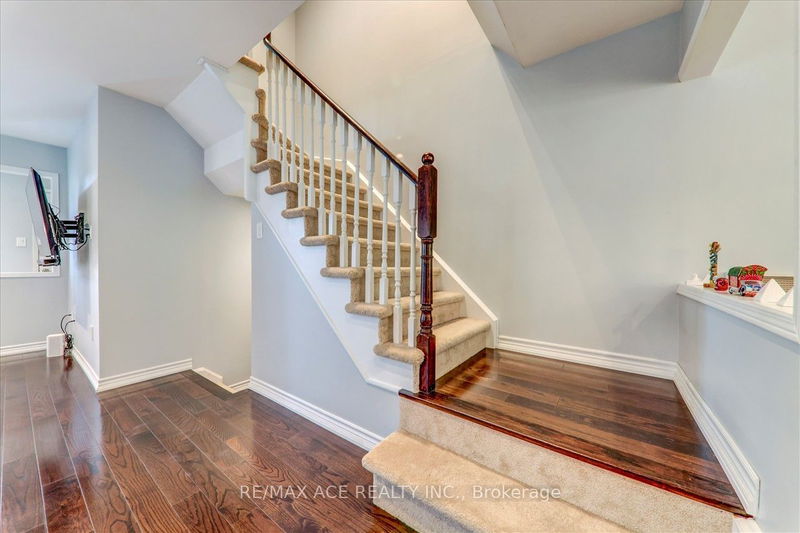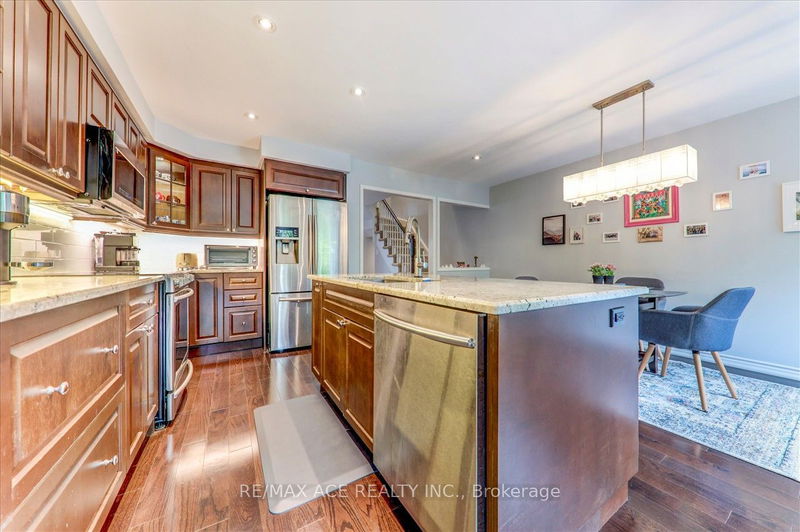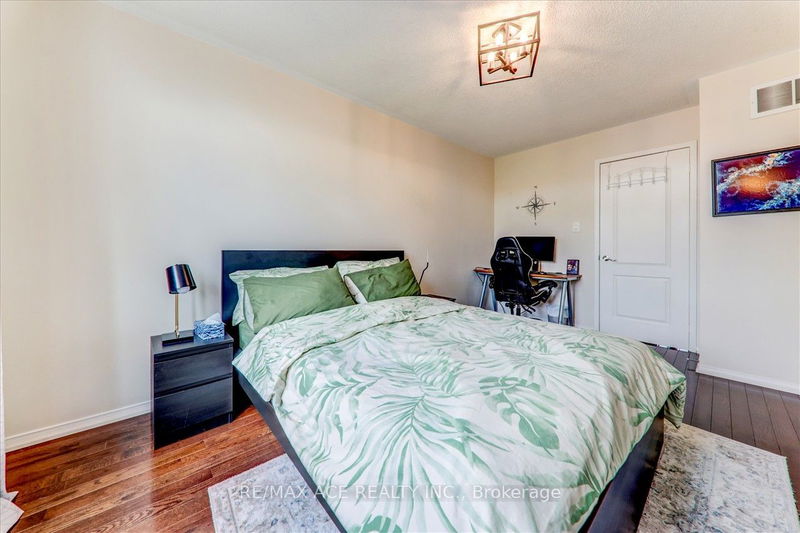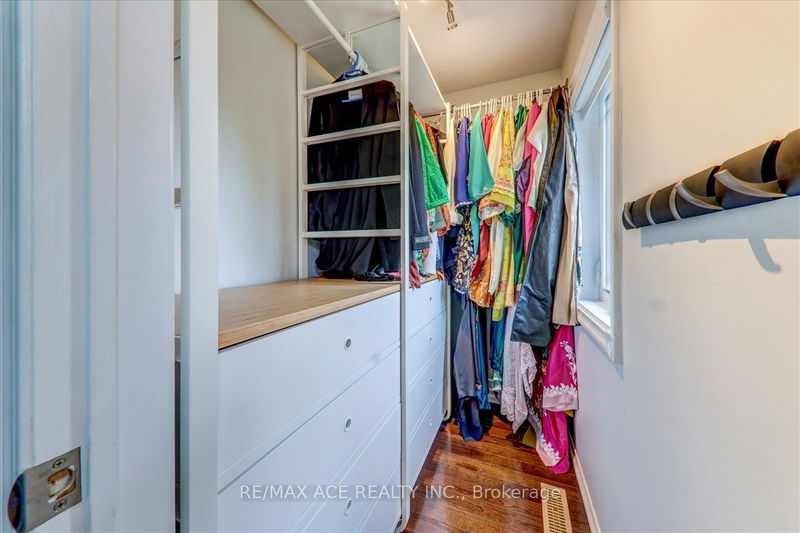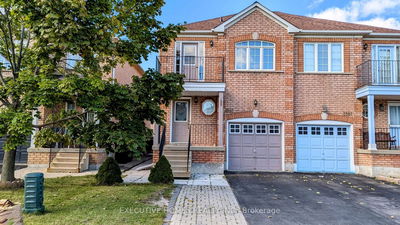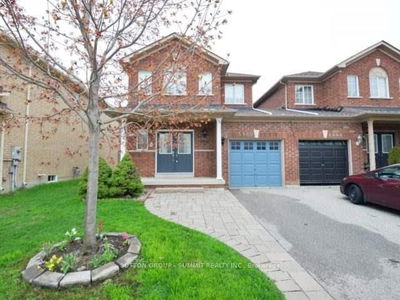Welcome To 3830 Foxborough Trail, Nestled In The Highly Sought After Community Of Lisgar. This Delightful Residence Boasts 3 Spacious Bedrooms, 3 Well-Appointed Washrooms, A Den & An Expansive Driveway With Room For 2 Cars In Addition To A Garage. Step Inside To Discover An Inviting Open Concept Living Area, Featuring Engineered Hardwood On The Main Floor That Adds Warmth & Elegance To The Space. A Modern Kitchen Comes With Granite Countertops, S/S Appliances, Ample Pantry Space And A Walkout To A Beautiful Cozy Backyard. Amongst All The Upgrades, The Home Also Comes With A Custom Main Entry Door W/12" Sidelight, Plenty of Pot lights, Hardwood On The 2nd Floor & A Completely Renovated Basement Offering An Oversized Rec Room & A Den (2024). This Home Is Situated Amongst The Best Schools (St. Simon Stock Elementary), (Osprey Woods Public School) In The Community With All Other Amenities In Close Proximity. Prime Location, Don't Miss Out.
부동산 특징
- 등록 날짜: Thursday, June 13, 2024
- 가상 투어: View Virtual Tour for 3830 Foxborough Trail
- 도시: Mississauga
- 이웃/동네: Lisgar
- 전체 주소: 3830 Foxborough Trail, Mississauga, L5N 7W4, Ontario, Canada
- 거실: Combined W/Dining, Open Concept, Large Window
- 주방: Open Concept, Centre Island, W/O To Deck
- 리스팅 중개사: Re/Max Ace Realty Inc. - Disclaimer: The information contained in this listing has not been verified by Re/Max Ace Realty Inc. and should be verified by the buyer.


