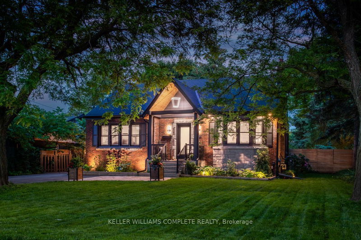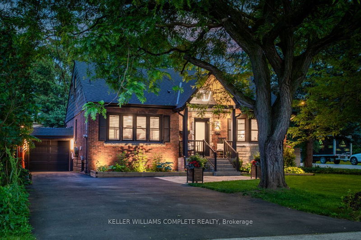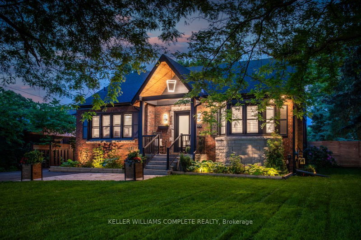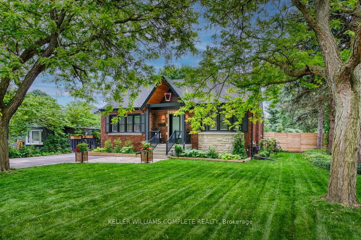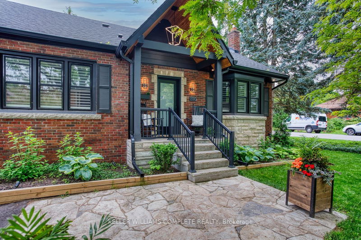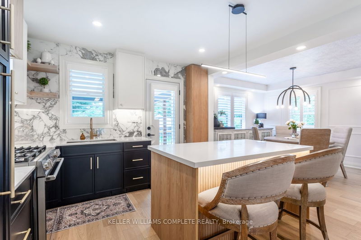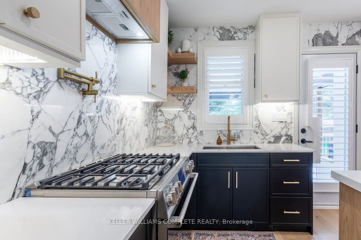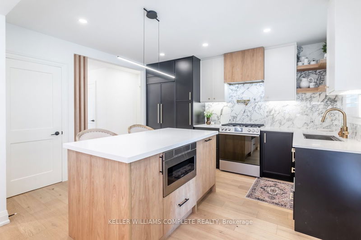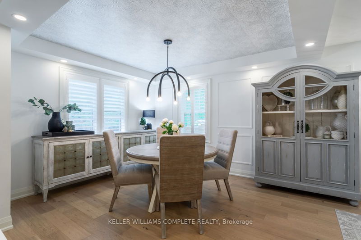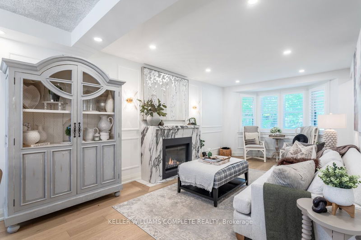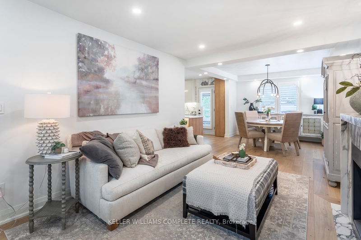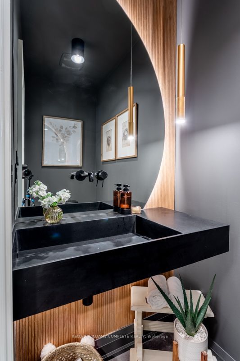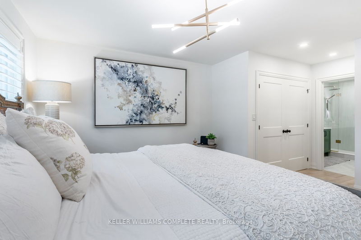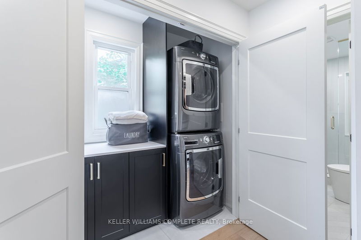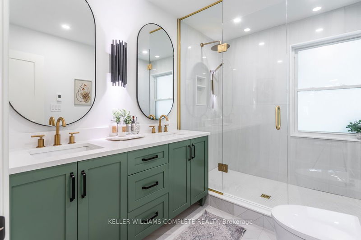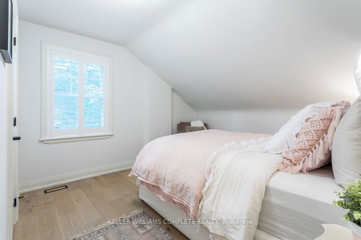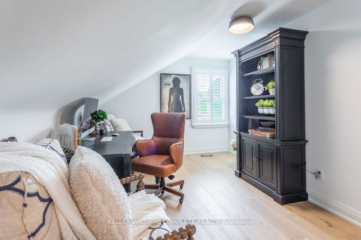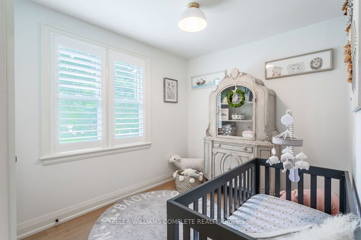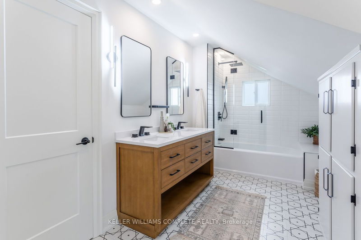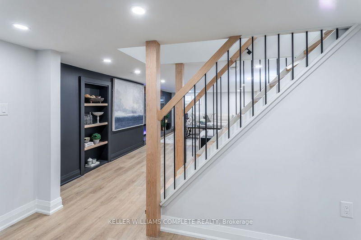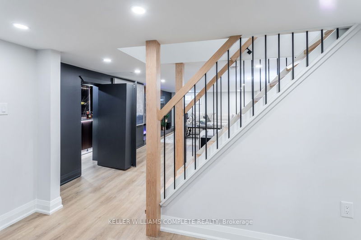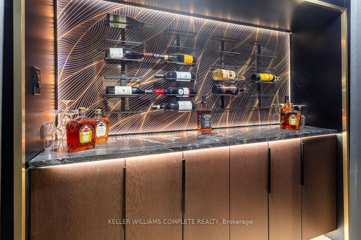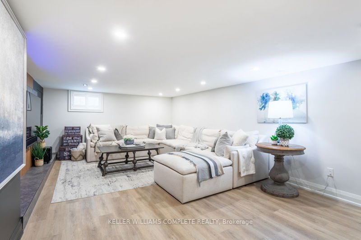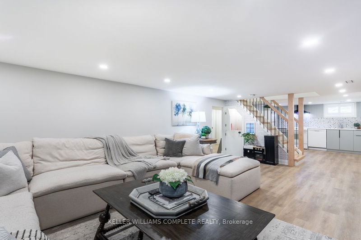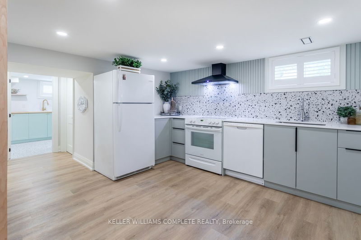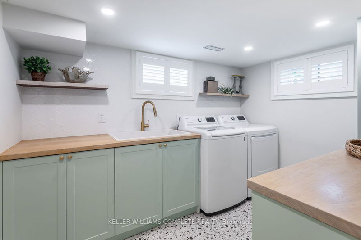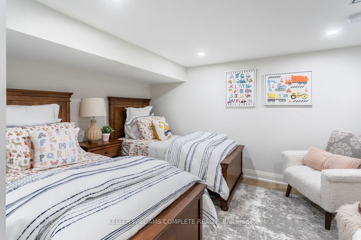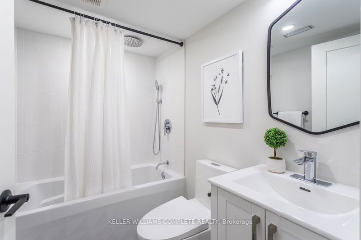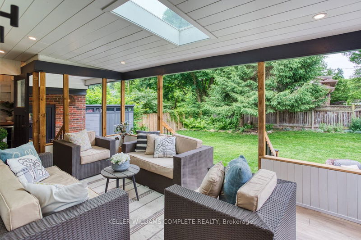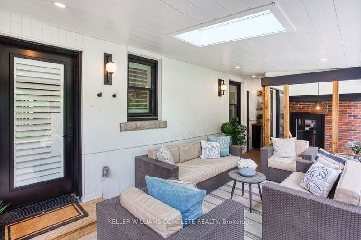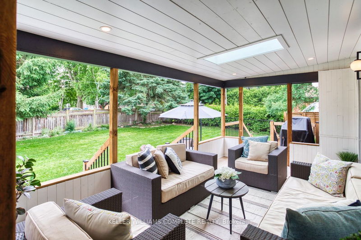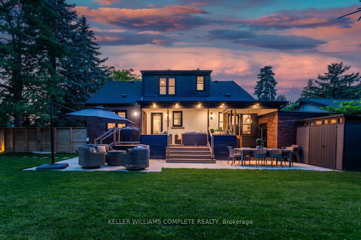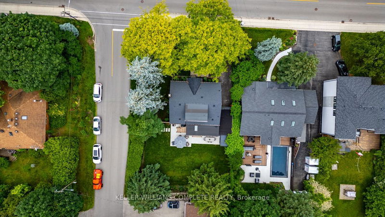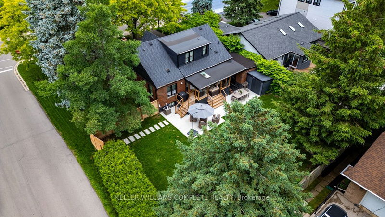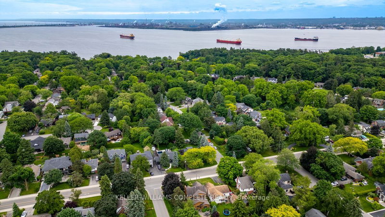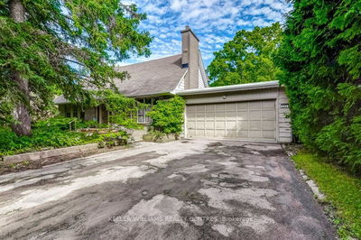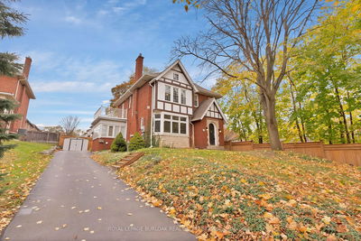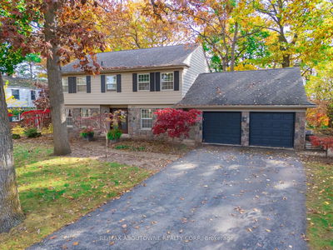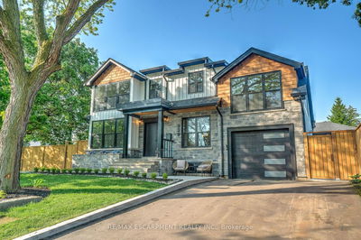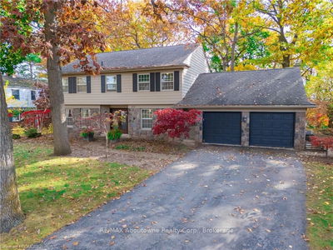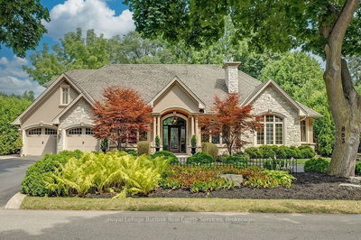Nested in prestigious Aldershot South, this gorgeous home sits on a sprawling corner lot. Offering nearly 3000 sqft of luxury finished living space, including 4+1 bdrms and 5 bths. Through extensive renovations this property has elegant contemporary styling & amenities leaving nothing more to do but enjoy! Main flr greets w/ bright clean palette, custom craftsmanship, and lux finishes that are sure to impress. Beautiful wood flr & custom wainscoting throughout the 1st flr. A chefs kitchen dazzles with premium appliances, marble backsplash, fluted island and floor-to-ceiling cabinets. The kitchen is open to living & dining rooms showcasing a gorgeous gas fireplace. The main flr also offers the primary bedroom w/ laundry, walk-in closet, & exquisite en-suite bath. 2nd flr presents 3 additional bedrooms with 2 sharing a large 5-pc Jack n Jill bath, and the 3rd with its own en suite. Lwr lvl is fully finished and impressive with a lrg family room, 2nd kitchen, concealed wine cellar w/ LED backdrop, 5th bedroom, 4-pc bath, and 2nd laundry. Last but not least, the backyard oasis is accessed off the kitchen and boasts a covered sitting area, closed mini bar space, a manicured green space with lovely mature trees. Close to amenities such as easy walk to the lake, distinguished schooling, Burlington Golf Club, boutiques & eateries, parks, & highway accessibility. Too many upgrades to list, you must see it for yourself!. Nothing left to do but move in and love this stunning home!
부동산 특징
- 등록 날짜: Thursday, June 13, 2024
- 가상 투어: View Virtual Tour for 190 Townsend Avenue
- 도시: Burlington
- 이웃/동네: LaSalle
- 중요 교차로: forest glen
- 전체 주소: 190 Townsend Avenue, Burlington, L7T 1Z4, Ontario, Canada
- 주방: Main
- 거실: Main
- 가족실: Bsmt
- 리스팅 중개사: Keller Williams Complete Realty - Disclaimer: The information contained in this listing has not been verified by Keller Williams Complete Realty and should be verified by the buyer.

