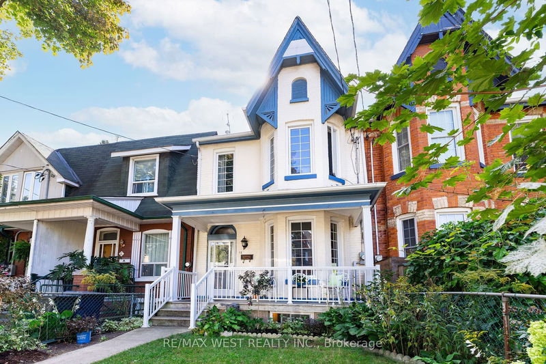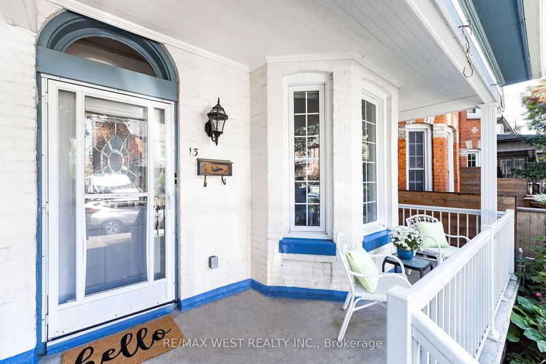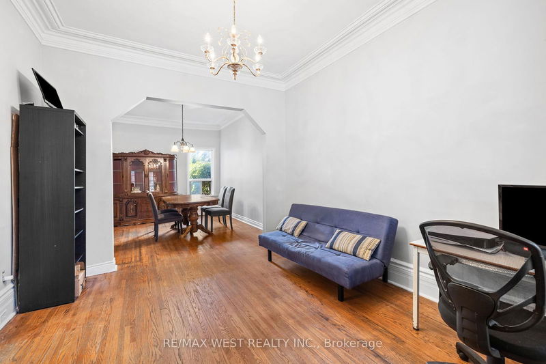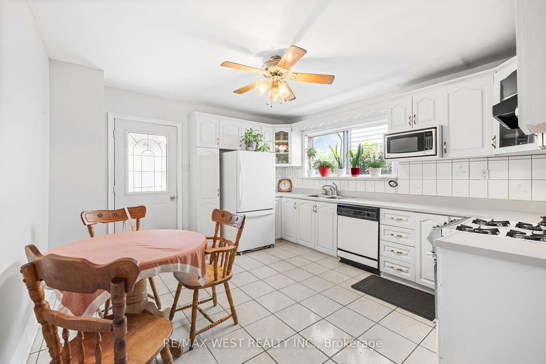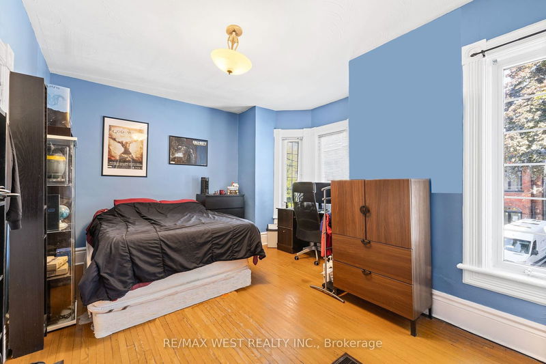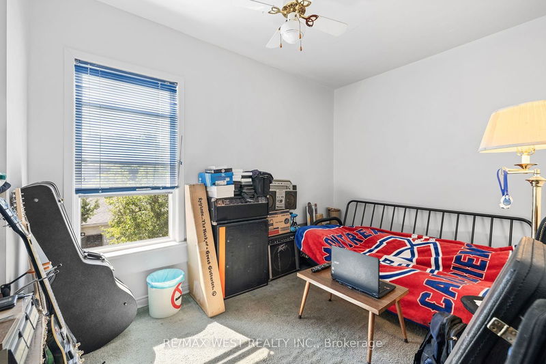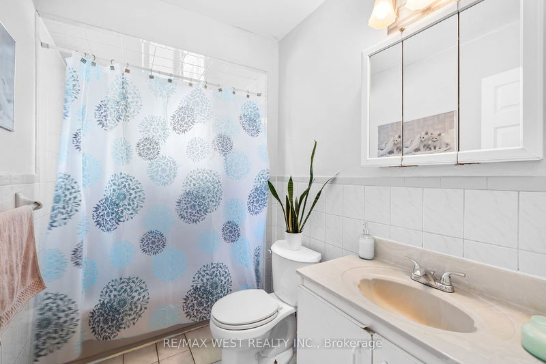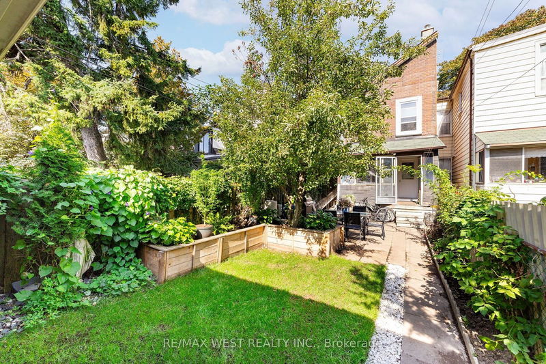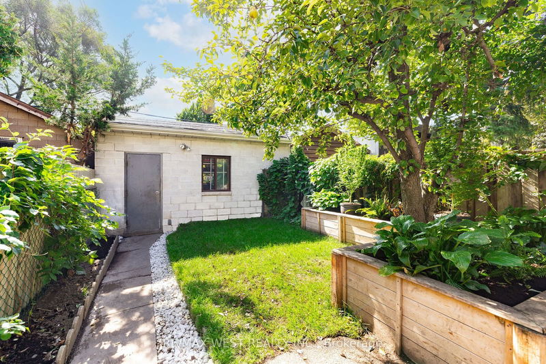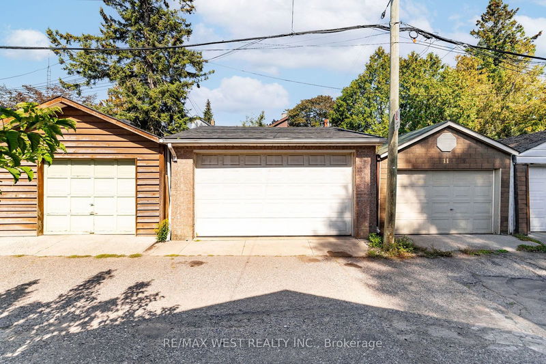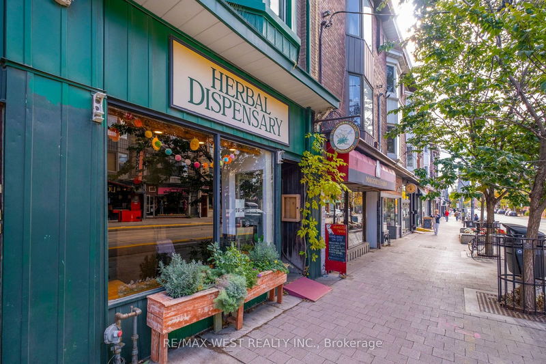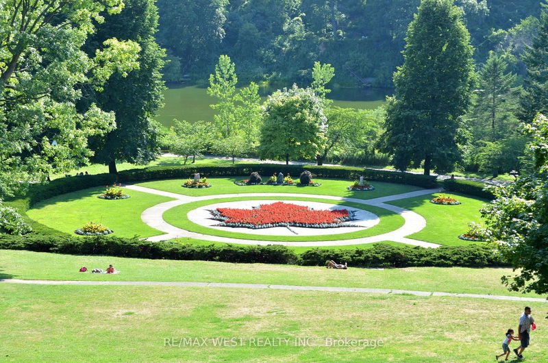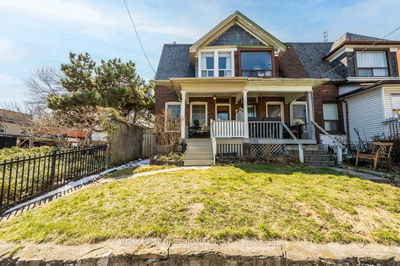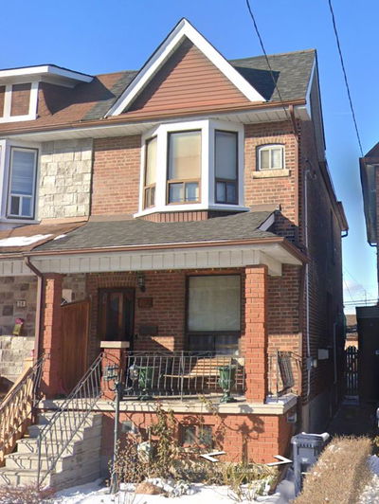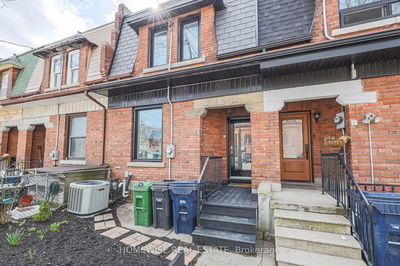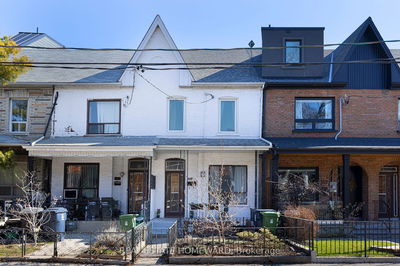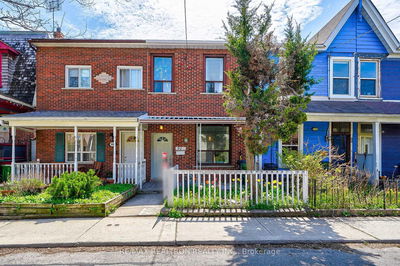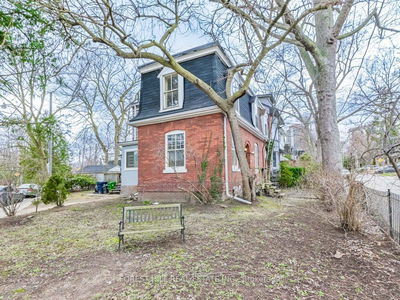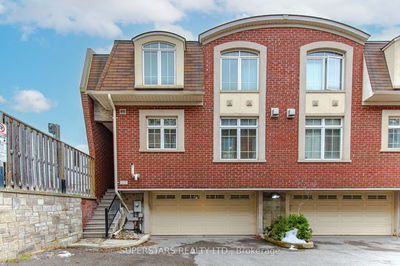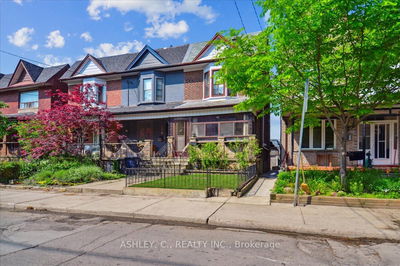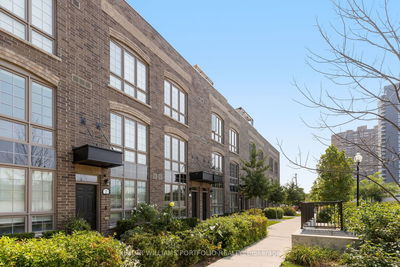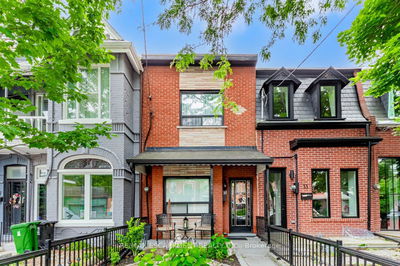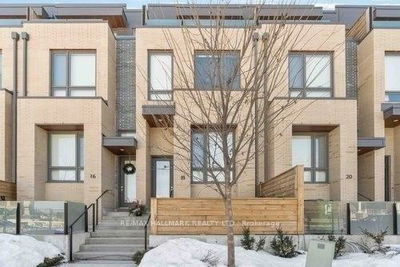*** Open House Sun June 16 2-4 pm *** Welcome to 13 Fern Avenue, a spacious 3 bedroom Victorian home with laneway parking and double garage on a quiet Roncesvalles Village Street. Well loved by the same family for over 50 years, this charming Victorian home will appreciate some renovations to make it your own. With over 2200 sq ft of living space on three levels, this spacious family home has gorgeous Victorian detail and several mechanical improvements including updated wiring. The main floor features a large open plan living & dining area with a bay window, and a modern eat-in kitchen. The upper level has 3 generous bedrooms, including a huge 17' x 13' primary bedroom with a bay window, as well as a 4 piece bathroom. The lower level is finished with a rec room, kitchen, 4 piece bathroom, laundry room, and a walk-out to the back yard. At the back there is a solid masonry double garage off the laneway. This laneway qualifies for a laneway house of almost 1,300 sq ft over 2 floors.
부동산 특징
- 등록 날짜: Friday, June 14, 2024
- 가상 투어: View Virtual Tour for 13 Fern Avenue
- 도시: Toronto
- 이웃/동네: Roncesvalles
- 중요 교차로: Sorauren and Fern
- 전체 주소: 13 Fern Avenue, Toronto, M6R 1J9, Ontario, Canada
- 거실: Bay Window, Wood Trim, Hardwood Floor
- 주방: Eat-In Kitchen, Walk-Out
- 주방: Walk-Up
- 리스팅 중개사: Re/Max West Realty Inc. - Disclaimer: The information contained in this listing has not been verified by Re/Max West Realty Inc. and should be verified by the buyer.

