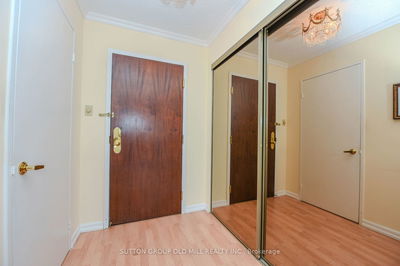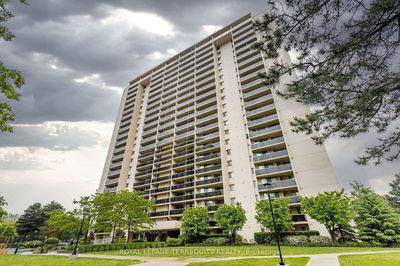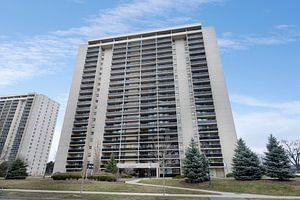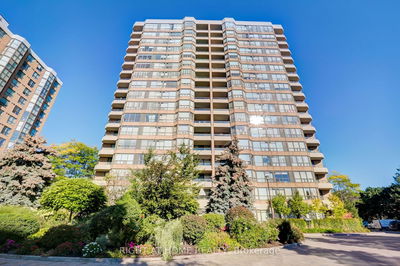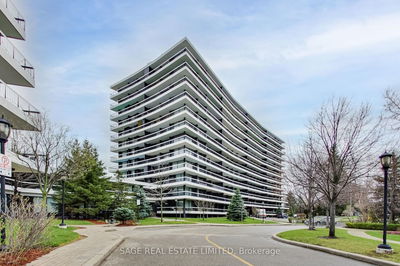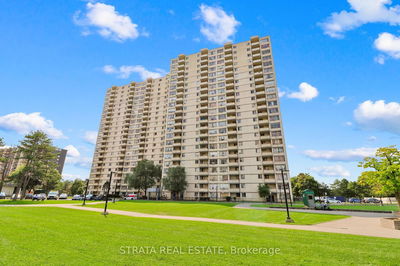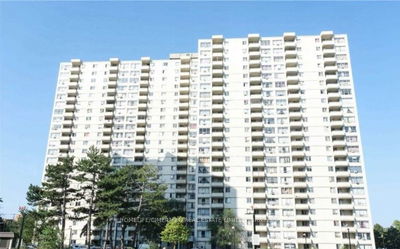Spectacular unobstructed SE Views of the Downtown Toronto Skyline/CN Tower From This 24th Floor Suite! Freshly painted and cleaned, move in ready! 1525 Square Feet with a split Two Bedroom layout or One Bedroom + Family Room/Den! Exceptional Layout & Design! Walk out from the kitchen and the Primary bedroom to a Large Balcony with views of Downtown Toronto and lake. Tridel built luxury with Resort Like Amenities and gorgeous Landscaped Grounds! Secure 24/ 7 Gatehouse Entry! Onsite property management. This is a luxurious, resort like, mature lifestyle Condominium-nothing else like it! Both Indoor & Outdoor Pools, Tennis Courts - Activity nights, nonstop social calendar and events! Fountains & Waterfalls, beautiful and relaxing front foyer/lobby, 22,000 Sq' Recreation Centre! Extremely Rare 9.5 Acre Site! Priced To Sell! Extras: Existing Fridge, Stove, Bi dishwasher, All Window Coverings, All Existing Light Fixtures, Washer & Dryer, 2 side by side Underground Parking Spots, huge self contained Locker room. floor plan available online, move in anytime!
부동산 특징
- 등록 날짜: Tuesday, June 11, 2024
- 도시: Toronto
- 이웃/동네: Kingsview Village-The Westway
- 중요 교차로: Dixon/Islington
- 전체 주소: 2405-2010 Islington Avenue, Toronto, M9P 3S8, Ontario, Canada
- 주방: Breakfast Area, Tile Floor, W/O To Balcony
- 거실: Combined W/Dining, Broadloom, Window Flr to Ceil
- 리스팅 중개사: Century 21 Associates Inc. - Disclaimer: The information contained in this listing has not been verified by Century 21 Associates Inc. and should be verified by the buyer.





