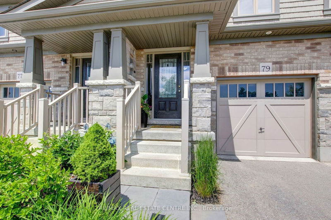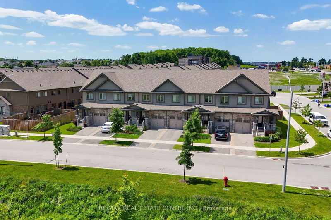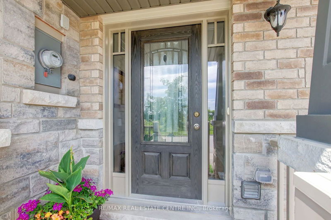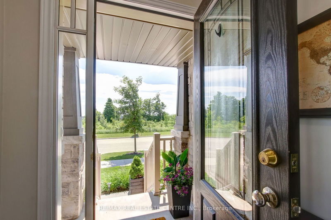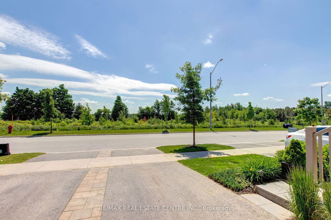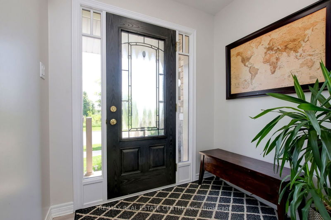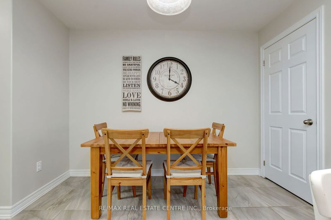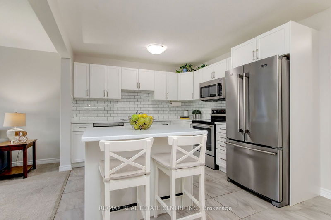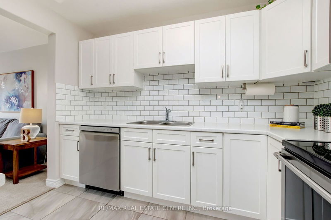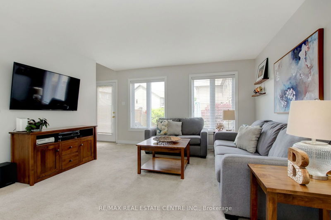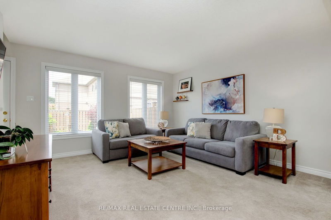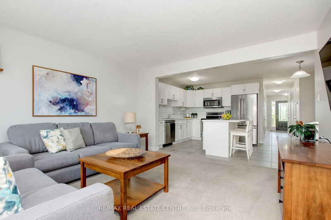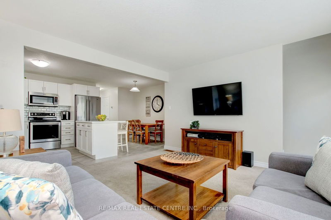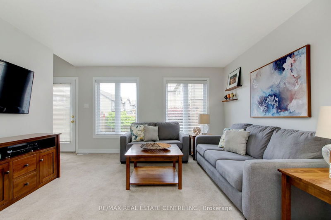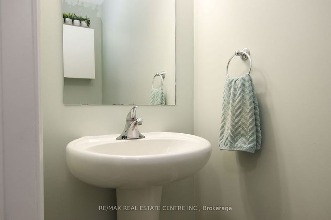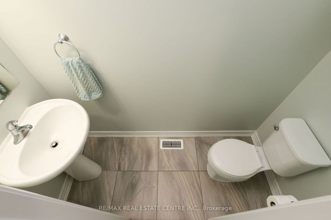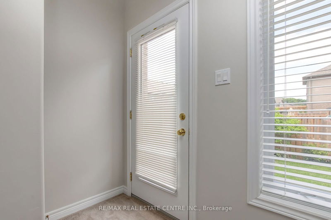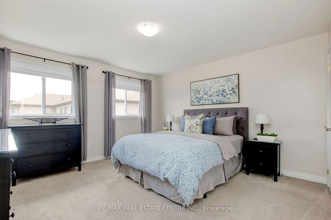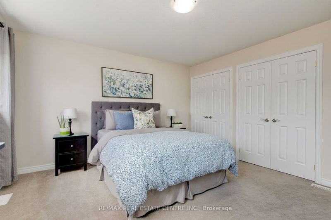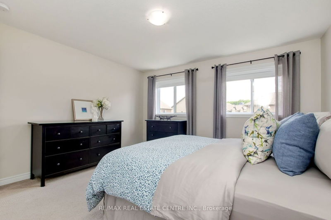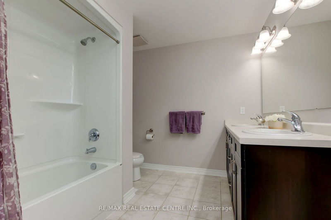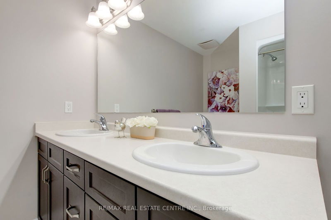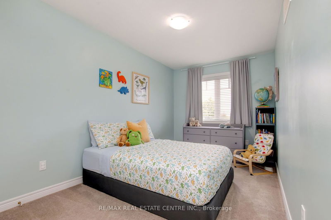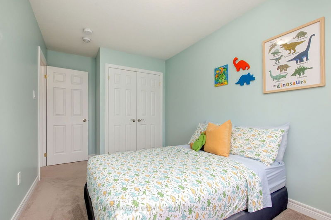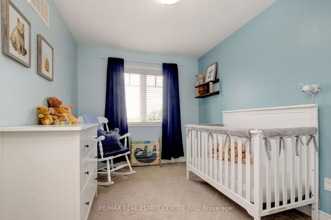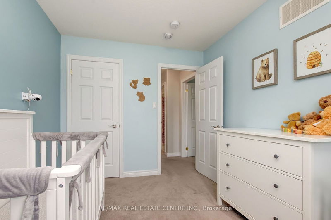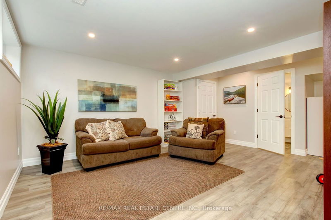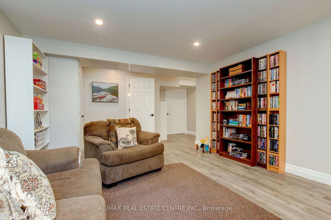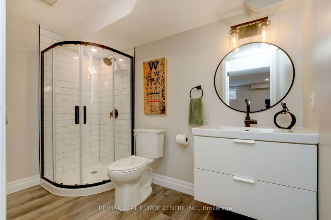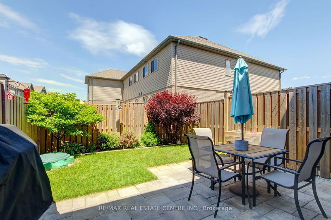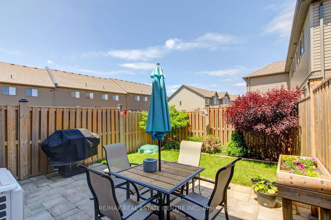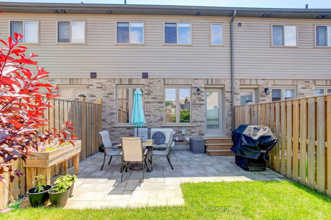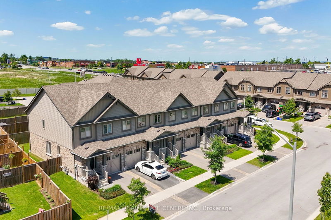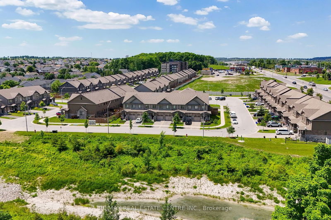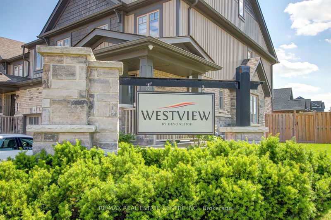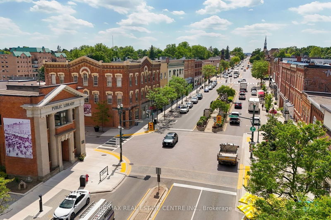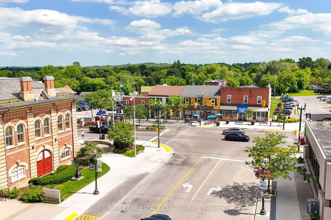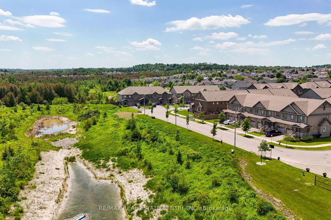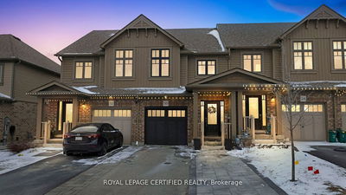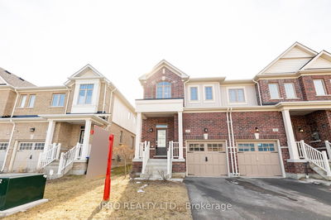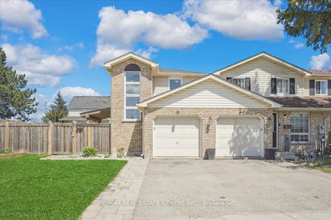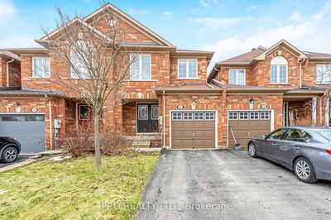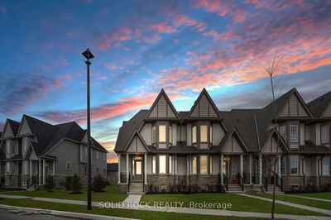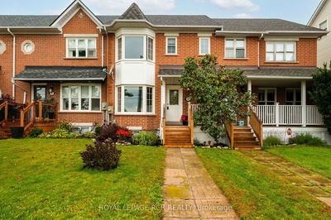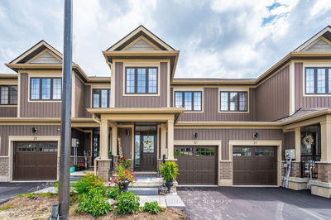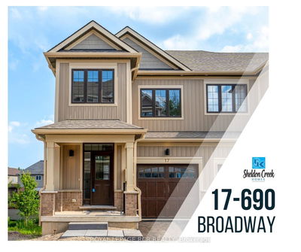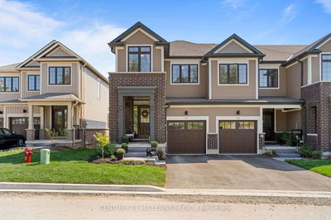Welcome to Westview and this beautiful Devonleigh built freehold townhome offering apprx. 2100 sq. ft. of living space. A great street location with only 6 homes and no neighbours across from you! Step in from the covered porch to the lovely foyer. As you make your way down the hall you'll find an oversize double front closet, 2-pc powder room and convenient access to the garage. The open concept layout features a dining area, bright modern kitchen with stainless appliances, upgraded floor tiles; subway tile backsplash and a moveable centre island with storage that is perfect for entertaining. Nice size living area has an abundance of natural light with 2 windows and a garden door to the nicely landscaped fenced yard. Enjoy a meal or a relaxing afternoon on the interlock stone patio. There's a grassy area for children or the four-legged family member! A staircase at the back of the home leads to the second floor that has a spacious primary bedroom with his & her closets; large 5-pc main bath, bedrooms 2 & 3 and an extra large linen/storage closet to complete this level. The finished basement (March/23) has an egress window, pot lights, modern 3-pc bath, vinyl plank flooring, storage closet, extended under stair storage and utility/laundry area. This space offers multi-purpose use...great for an at home office, playroom, teen retreat, media room, in-law suite or private spot for overnight guests. So many possibilities! A wonderful location-walking distance to amenities, just a few minutes drive to schools, parks and recreation centre. Convenient access to Hwys #9 & #10 and a short jaunt to the beautiful downtown with a lovely variety of shops and eateries!
부동산 특징
- 등록 날짜: Friday, June 14, 2024
- 가상 투어: View Virtual Tour for 79 Winterton Court
- 도시: Orangeville
- 이웃/동네: Orangeville
- 전체 주소: 79 Winterton Court, Orangeville, L9W 6Z7, Ontario, Canada
- 주방: Centre Island, Ceramic Back Splash, B/I Dishwasher
- 거실: Open Concept, Broadloom, O/Looks Backyard
- 리스팅 중개사: Re/Max Real Estate Centre Inc. - Disclaimer: The information contained in this listing has not been verified by Re/Max Real Estate Centre Inc. and should be verified by the buyer.

