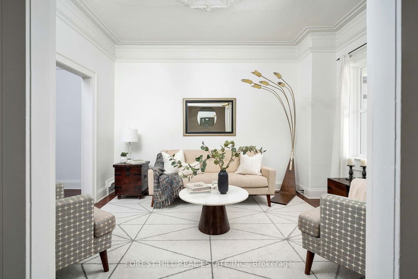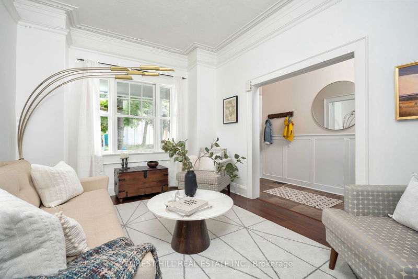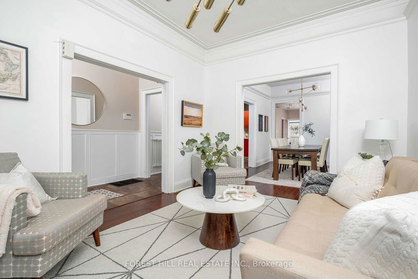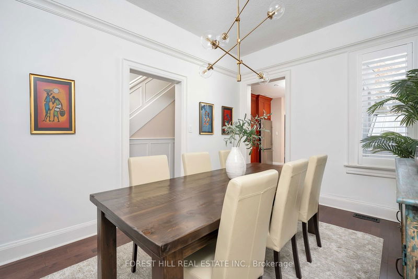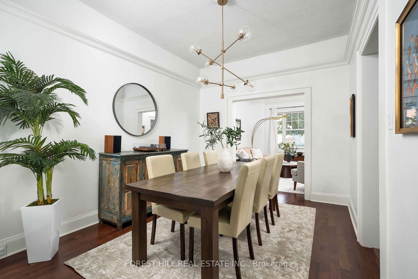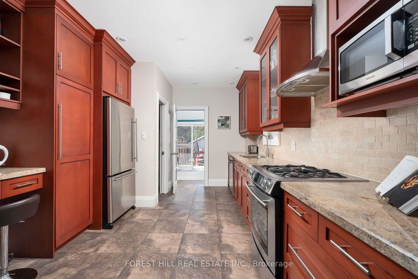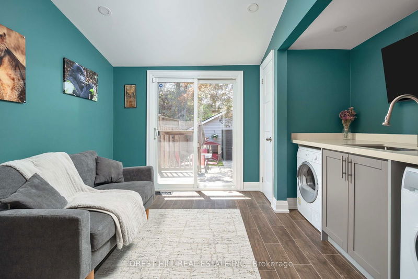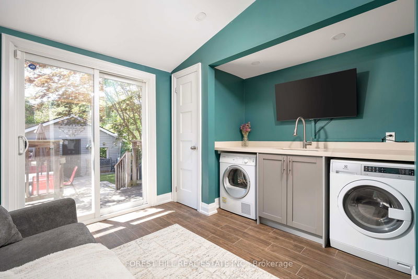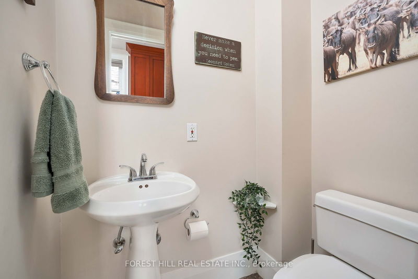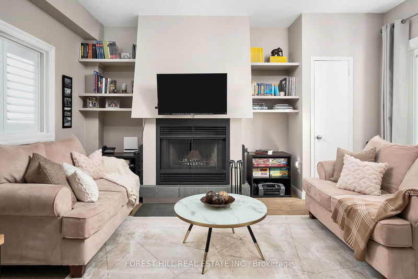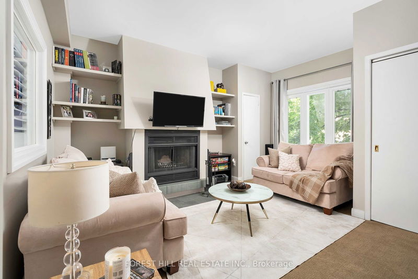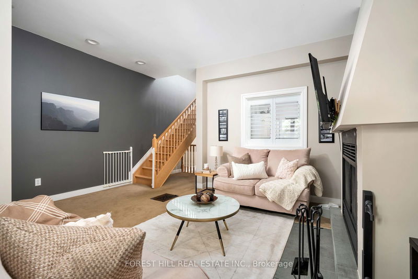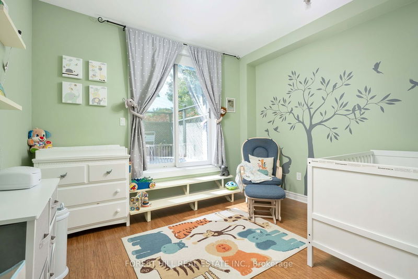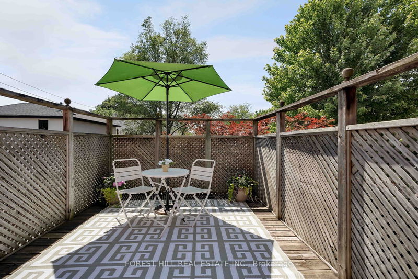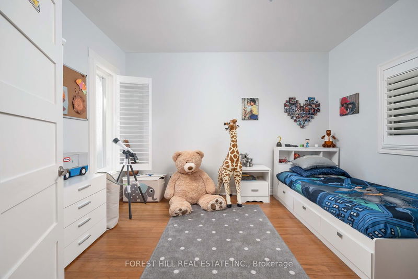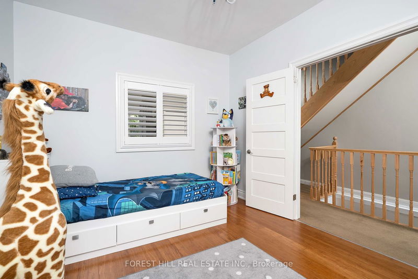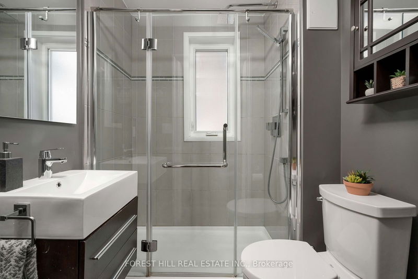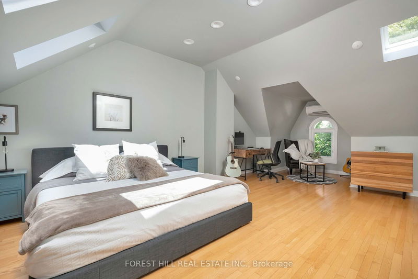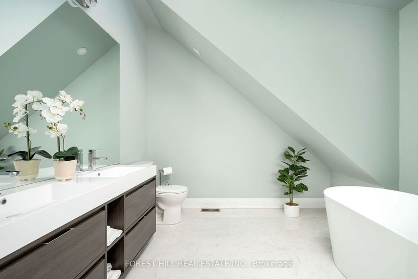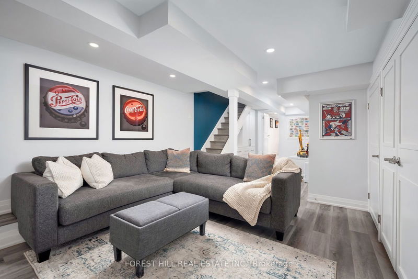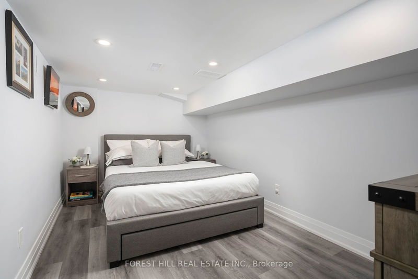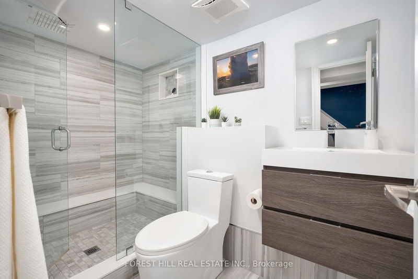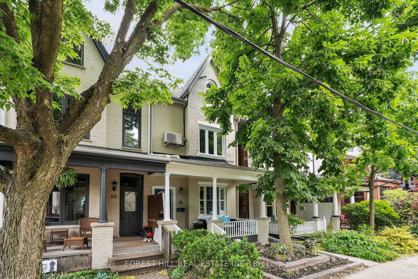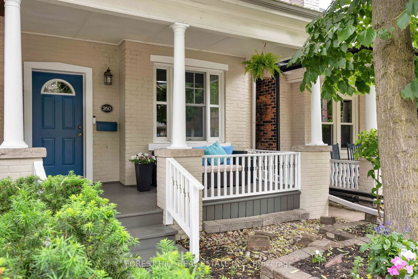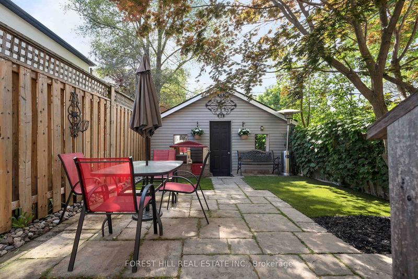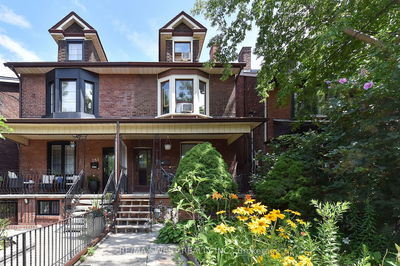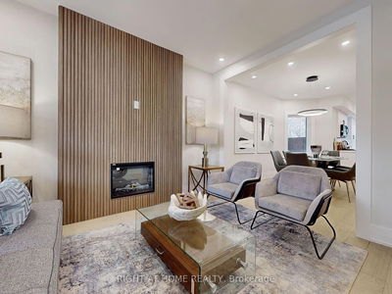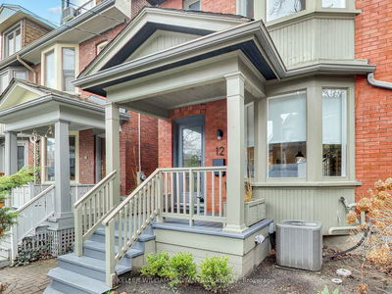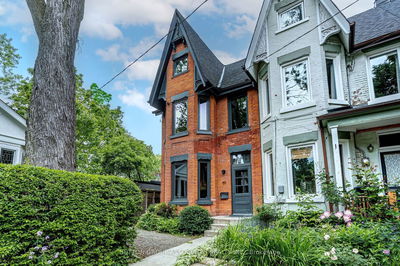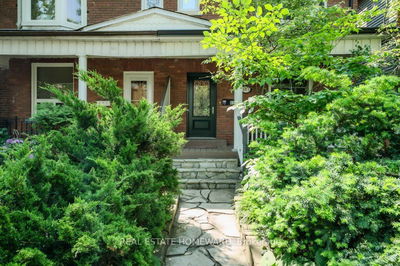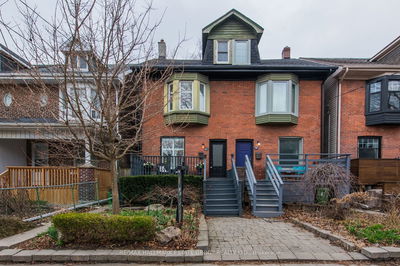Welcome to this beautiful Victorian home where history meets modern convenience. This exceptional home has soaring ceilings (approx. 10ft on the main floor & 9 ft on the 2nd floor, and variable heights on the third floor)), unique architectural details such as original period deep crown mouldings & the original Victorian medallion in the Living room. This wonderful home features 3+1 bedrooms, 4 bathrooms (including a luxurious Primary ensuite and a main floor powder room, two outdoor spaces (a totally fenced-in private Backyard and a private tree-top 2nd-floor deck), a garage and parking! The inspiring chef's kitchen has heated floors (foyer and main fl. powder room are also heated), a 3rd floor skylit primary King-sized retreat with a large sitting area, a 2nd-floor family room with wood burning fireplace (which can be easily converted to an additional bedroom) and many more features. The residence is in the catchment for top-rated schools: Indian Rd Cres Public School & Humberside Collegiate, steps to parks, all transit- main routes (QEW and Gardiner), Bloor subway line, airport express and GO, Junction, Roncy and Bloor W restaurants and shops! A very special home in a wonderful family residential neighbourhood! This one checks all the boxes!
부동산 특징
- 등록 날짜: Saturday, June 15, 2024
- 가상 투어: View Virtual Tour for 260 Indian Road Crescent
- 도시: Toronto
- 이웃/동네: Junction Area
- 중요 교차로: North of Humberside on Indian Road Cres.
- 전체 주소: 260 Indian Road Crescent, Toronto, M6P 2G7, Ontario, Canada
- 거실: Hardwood Floor, Large Window
- 주방: Galley Kitchen, Granite Counter, Heated Floor
- 가족실: Fireplace, Broadloom, Closet
- 리스팅 중개사: Forest Hill Real Estate Inc. - Disclaimer: The information contained in this listing has not been verified by Forest Hill Real Estate Inc. and should be verified by the buyer.

