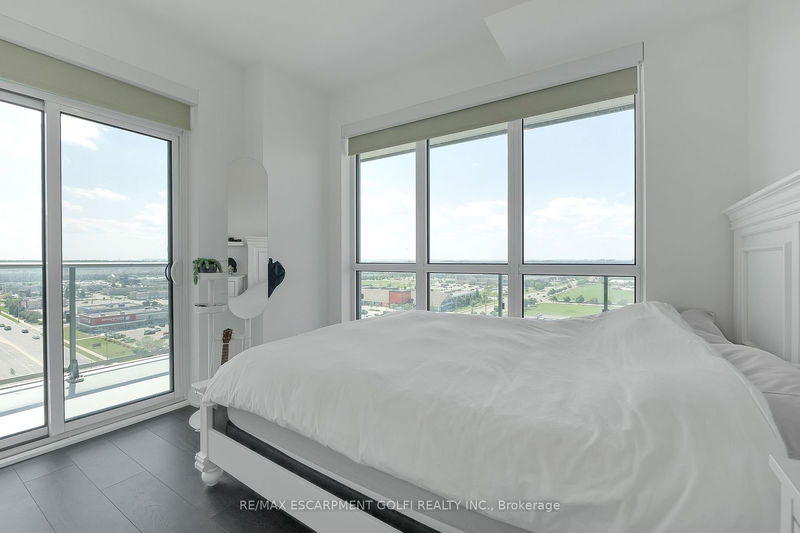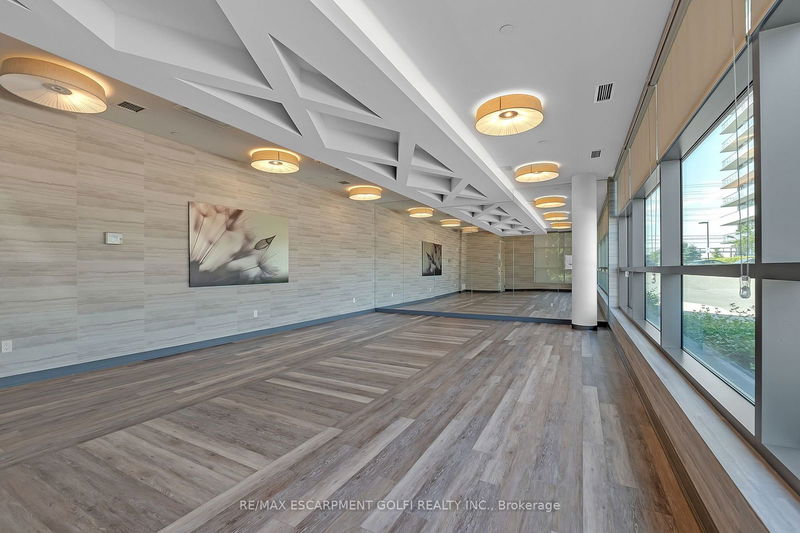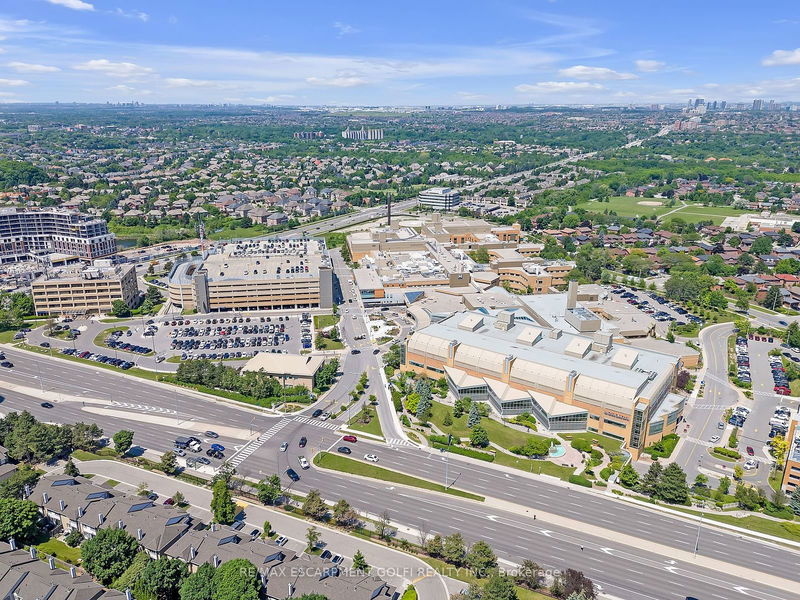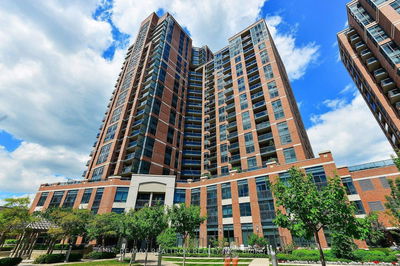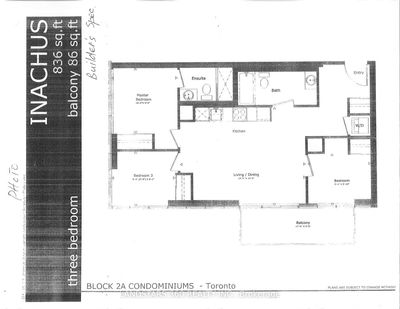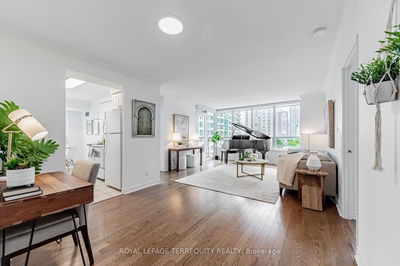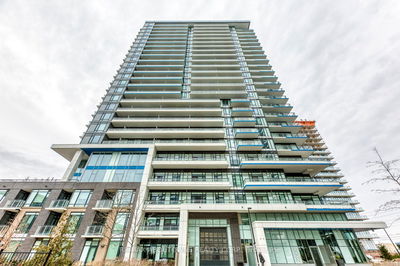Welcome to this rarely offered, stunning 3-bedroom, 2-bathroom corner unit in Prime Central Erin Mills. With 955 sq.ft. of bright, open-concept living space, this home features a modern kitchen with stainless steel appliances, granite countertops, and 9' ceilings. Enjoy the wide plank laminate flooring throughout and take in the views from the wrap-around balcony. This unit also comes with a locker and 2 parking spaces. Conveniently located just steps to Erin Mills Town Centre, you'll have endless shopping and dining options . Top local schools, hospital, and quick highway access make this a prime location. The building itself offers 24-hour concierge, exercise room, indoor pool, two party rooms + more.
부동산 특징
- 등록 날짜: Friday, June 14, 2024
- 도시: Mississauga
- 이웃/동네: Central Erin Mills
- 중요 교차로: Erin Mills Pkwy/Eglinton Ave
- 전체 주소: 1408-4655 Glen Erin Drive, Mississauga, L5M 0Z1, Ontario, Canada
- 거실: Main
- 주방: Main
- 리스팅 중개사: Re/Max Escarpment Golfi Realty Inc. - Disclaimer: The information contained in this listing has not been verified by Re/Max Escarpment Golfi Realty Inc. and should be verified by the buyer.

















