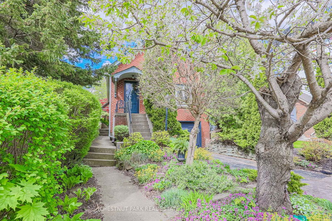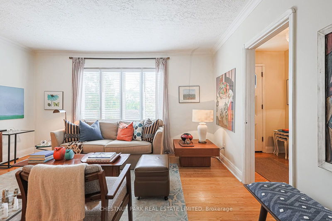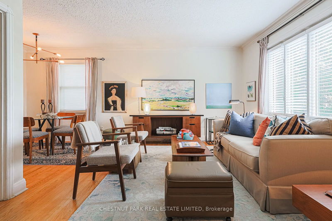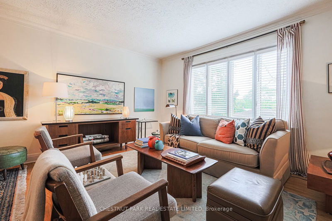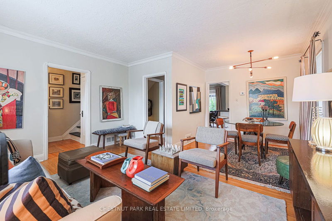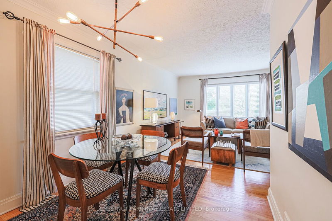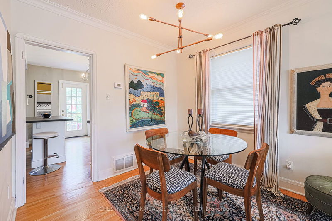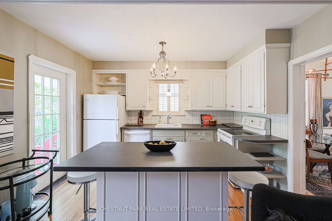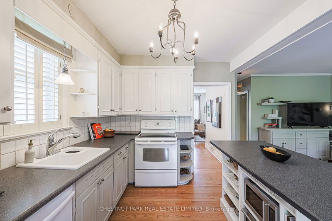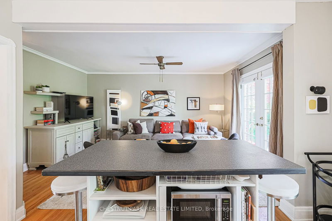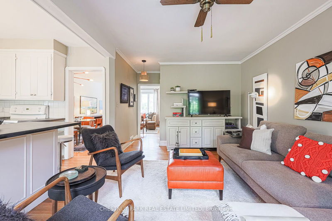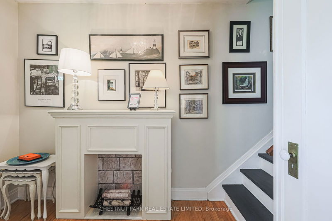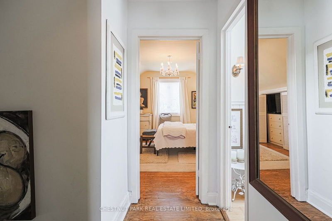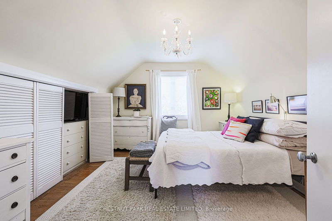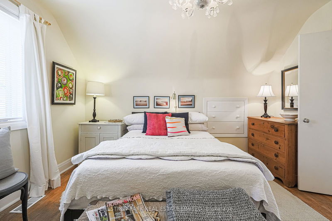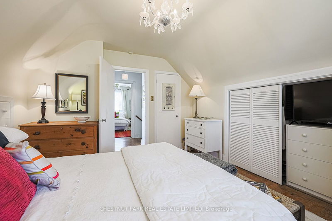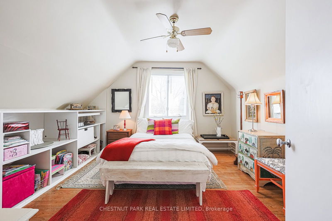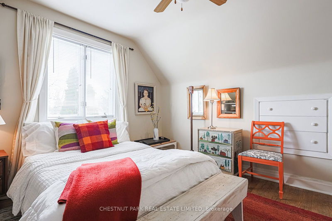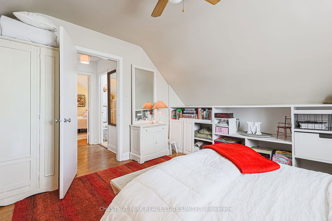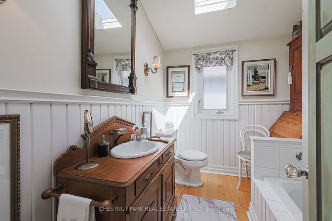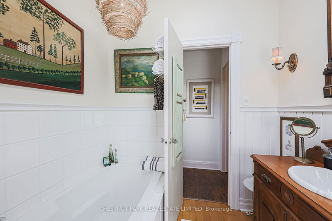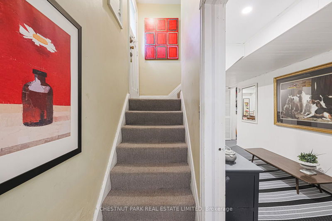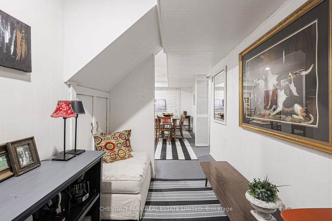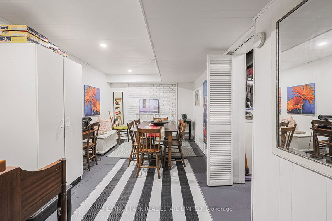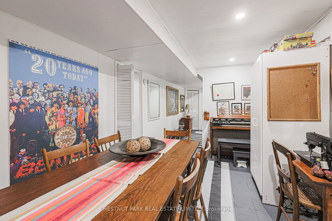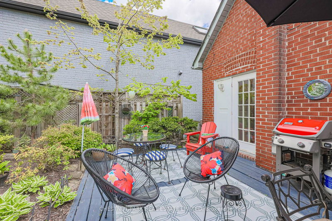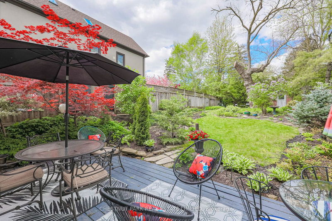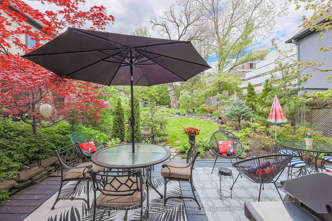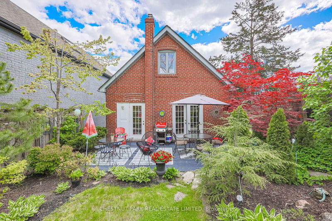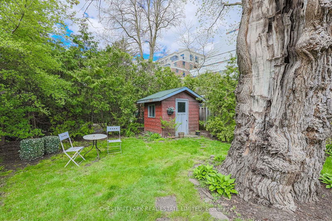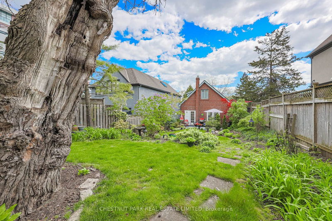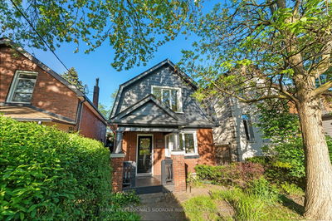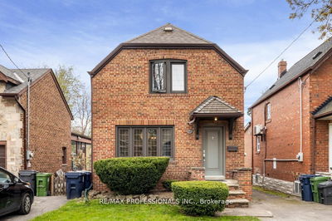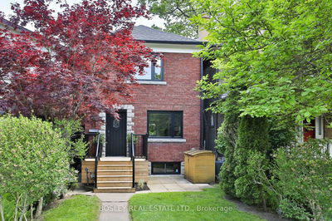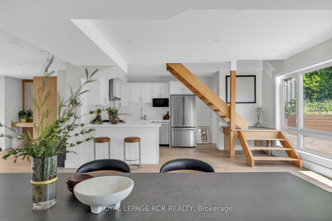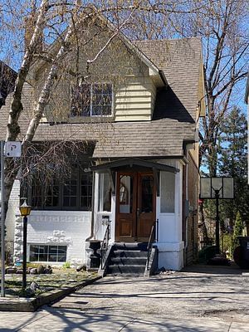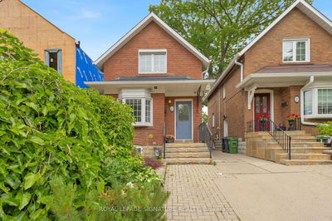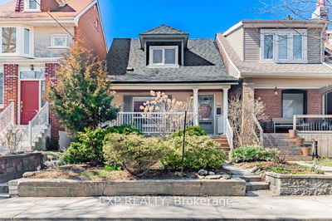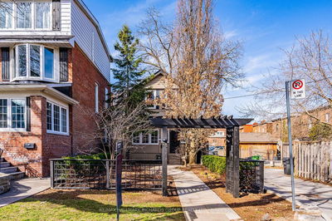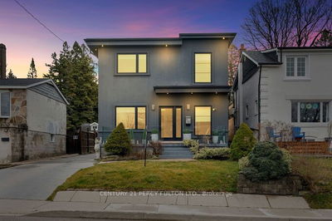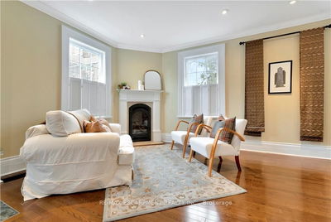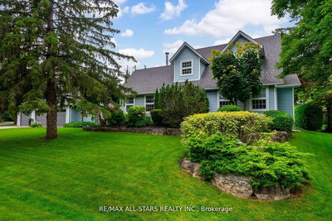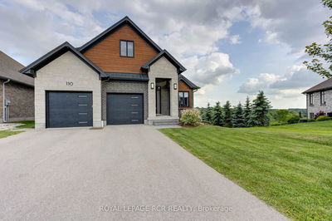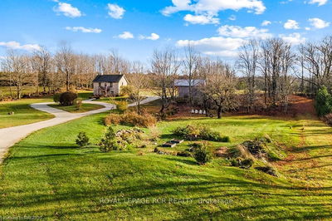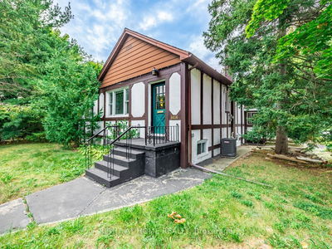Discover an incredible opportunity to reside in The Kingsway, nestled on a highly coveted, winding tree-lined street in a family-friendly neighbourhood. This home sits on an impressive 30 x 150-foot lot and features spacious living and dining rooms that are perfect for entertaining, along with a large kitchen that opens onto the main floor family room. French doors lead to meticulously landscaped gardens in the pool-sized yard, creating a serene outdoor oasis. On the second floor are two generous-sized bedrooms that share a three-piece bathroom, providing ample space and privacy. A separate side entrance leads to the basement with a recreation room and second bathroom, offering additional living space and flexibility for a home office, in-law/nanny suite, or play area. This wonderful home is close to many excellent schools, including the highly regarded Lambton-Kingsway Junior/Middle School, Our Lady of Sorrows, Etobicoke Collegiate, Bishop Allen, and more. Nearby parks and green spaces include Lambton-Kingsway Park, with its community swimming pool and skating rink, and the Humber River, with its hiking and cycling trails. The property is within walking distance to the vibrant variety of shops, restaurants and cafes on both Bloor and Dundas, ensuring easy access to daily conveniences. The TTC is also close by for easy commutes to downtown Toronto.
부동산 특징
- 등록 날짜: Monday, June 17, 2024
- 가상 투어: View Virtual Tour for 140 Kingsway Crescent
- 도시: Toronto
- 이웃/동네: Kingsway South
- 중요 교차로: Dundas & Prince Edward
- 전체 주소: 140 Kingsway Crescent, Toronto, M8X 2S4, Ontario, Canada
- 거실: Hardwood Floor, Crown Moulding, Window
- 주방: Hardwood Floor, Centre Island, W/O To Deck
- 가족실: Hardwood Floor, Combined W/주방, W/O To Deck
- 리스팅 중개사: Chestnut Park Real Estate Limited - Disclaimer: The information contained in this listing has not been verified by Chestnut Park Real Estate Limited and should be verified by the buyer.

