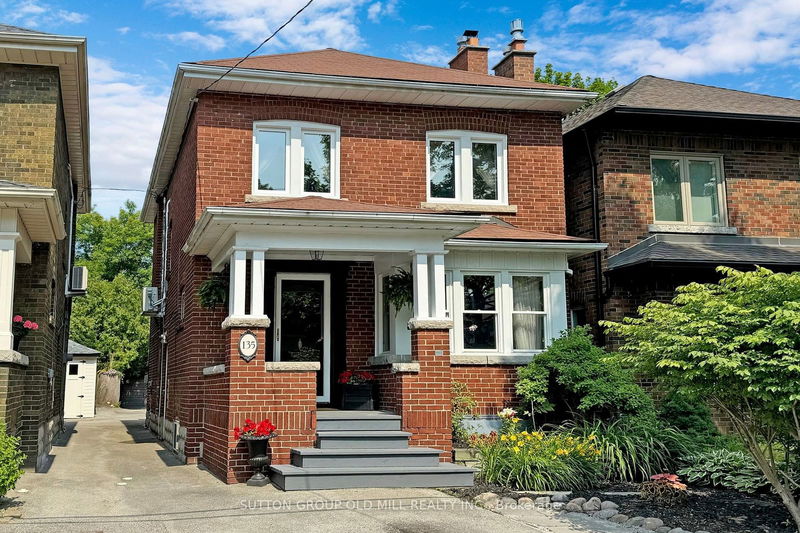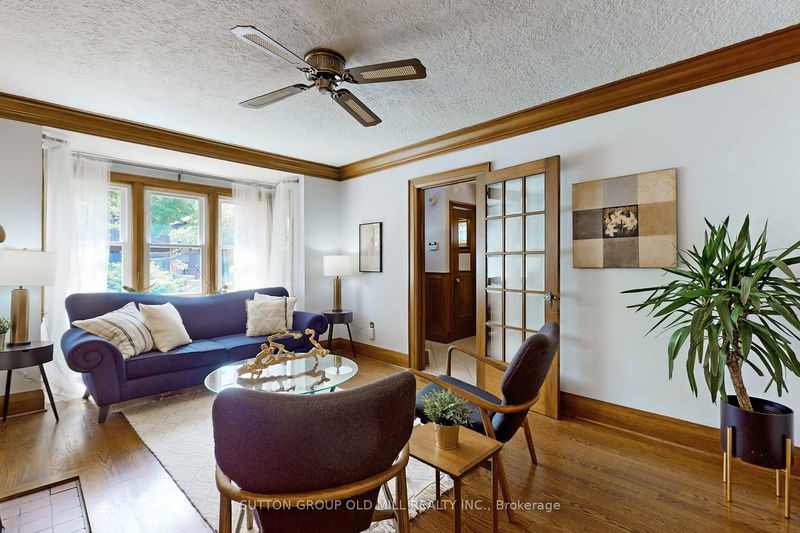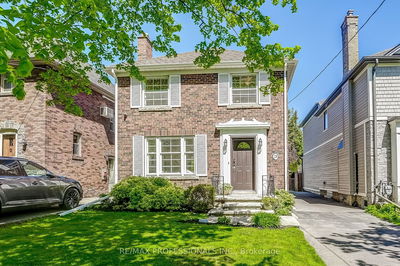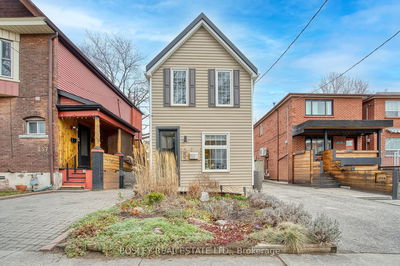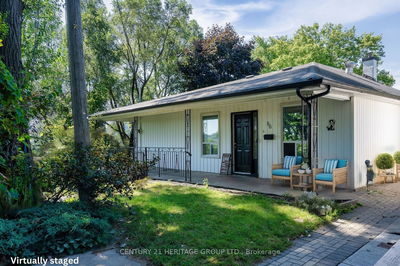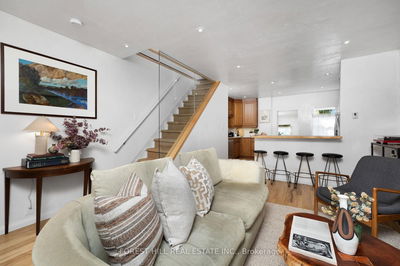Welcome To This 2-storey 3 Bedroom Home In the Baby Point/Bloor West Village area. Larger than it looks with a rare family room addition off of the kitchen/dining room. Hardwood flooring throughout, original gumwood trim and french doors. Lovely woodburning fireplace (cleaned/inspected '22) in the living room. This home is situated on a deep 139 ft. lot with a Large deck, lots of green space and a detached garage to house a smaller car or used for storage. Legal front pad parking and mutual drive with plenty of space to turn the car around in the back! Finished basement with a 2-piece bath, separate laundry room, utility room w/workbench, and lots of additional storage. New windows 2023 and 2024. Efficient ductless A/C/heat pump installed June 2024 keeping the house nice and cool in the summer and warm in the winter! Loft access from 3rd bedroom (ladder folds down) to access a huge storage space - could be converted into additional living area. List of upgrades in attachments.
부동산 특징
- 등록 날짜: Tuesday, June 18, 2024
- 가상 투어: View Virtual Tour for 135 Humbercrest Boulevard
- 도시: Toronto
- 이웃/동네: Lambton Baby Point
- 중요 교차로: Jane/St. Mark's
- 전체 주소: 135 Humbercrest Boulevard, Toronto, M6S 4L4, Ontario, Canada
- 거실: Hardwood Floor, Fireplace, O/Looks Dining
- 가족실: Hardwood Floor, Sliding Doors, W/O To Deck
- 주방: Tile Floor, O/Looks Family
- 리스팅 중개사: Sutton Group Old Mill Realty Inc. - Disclaimer: The information contained in this listing has not been verified by Sutton Group Old Mill Realty Inc. and should be verified by the buyer.

