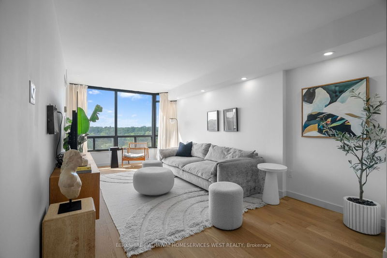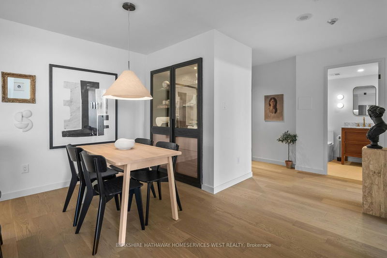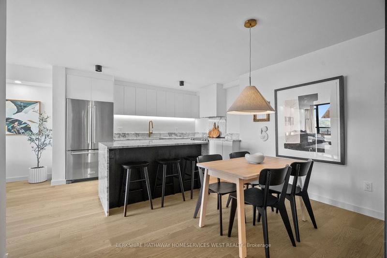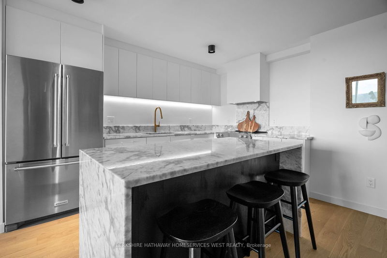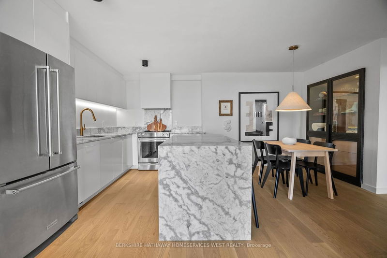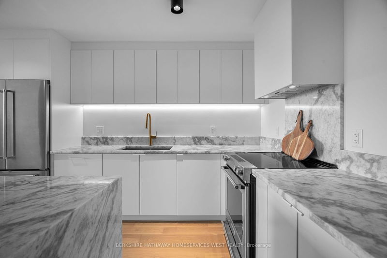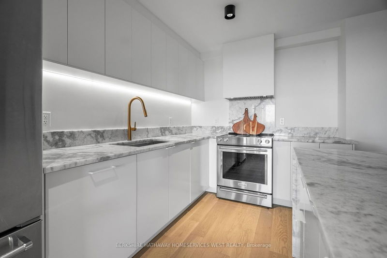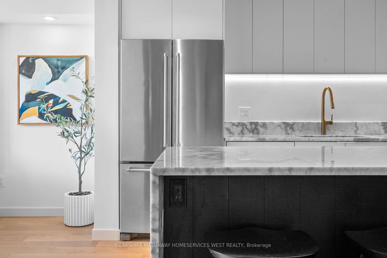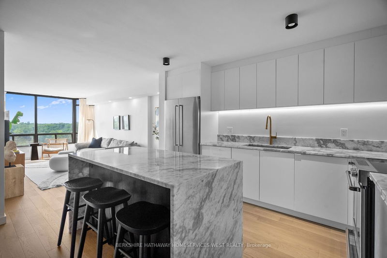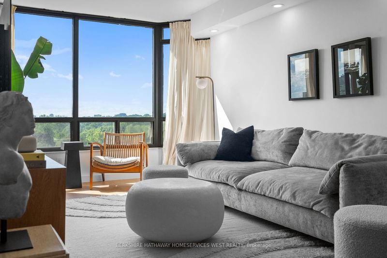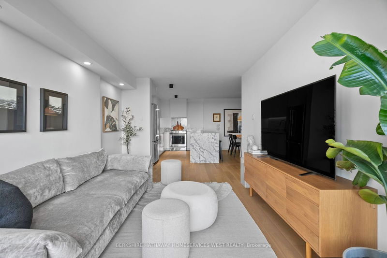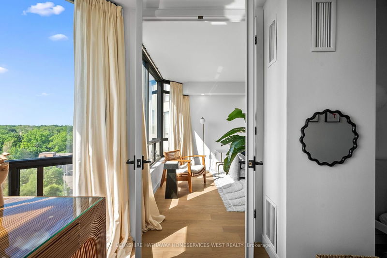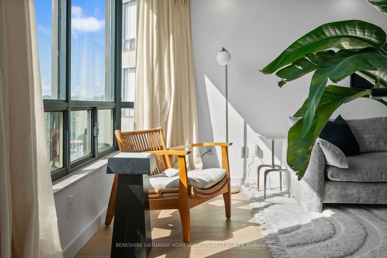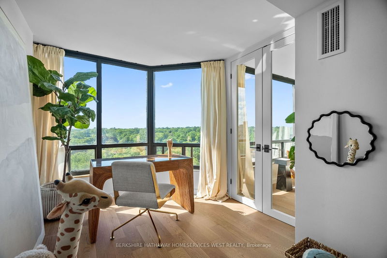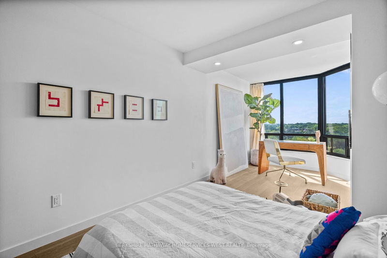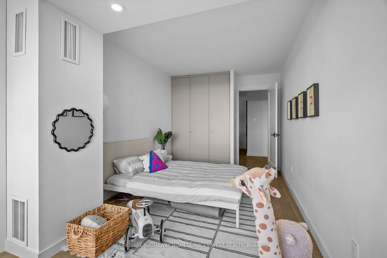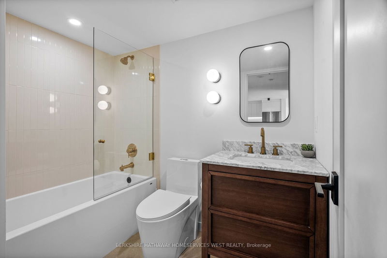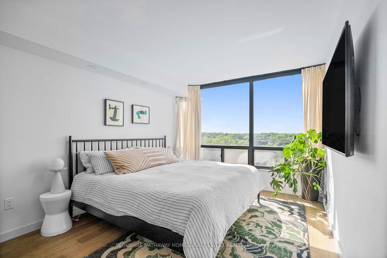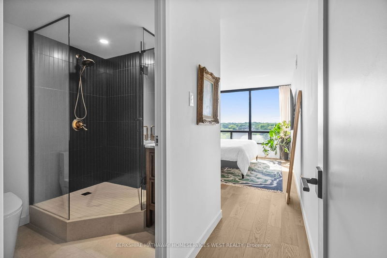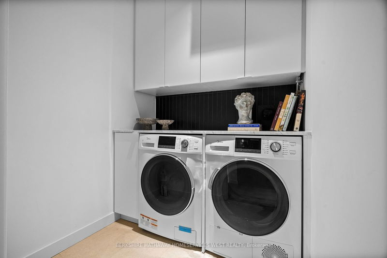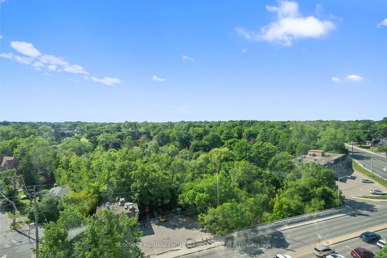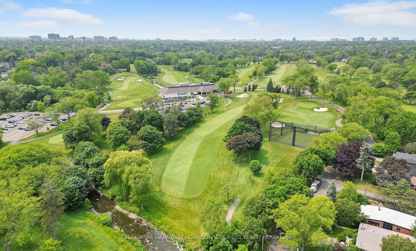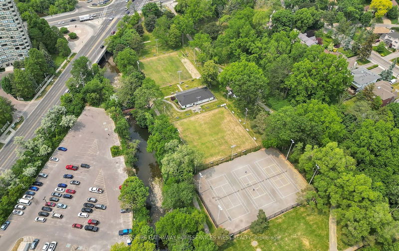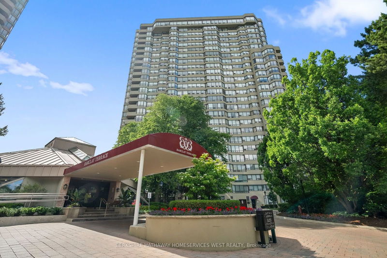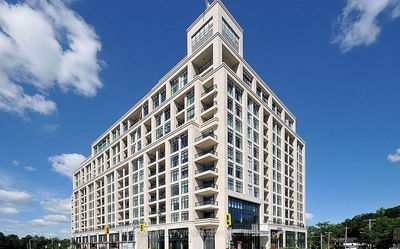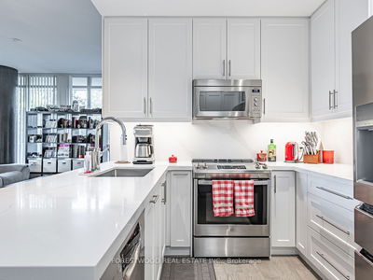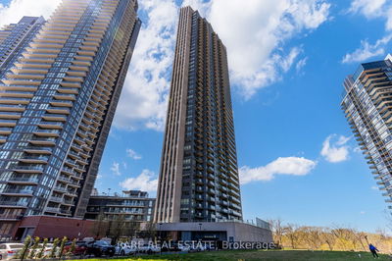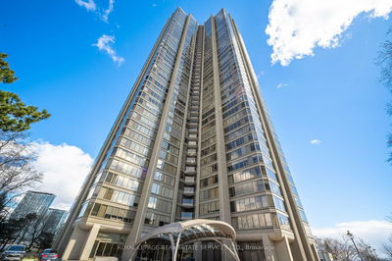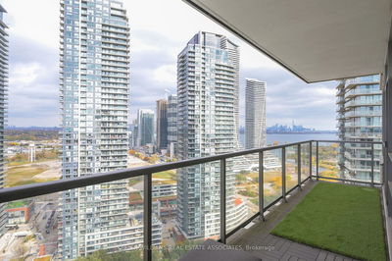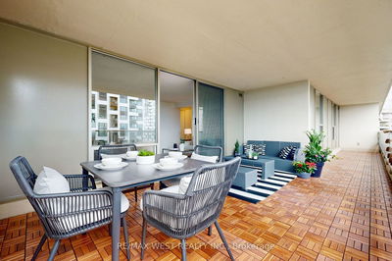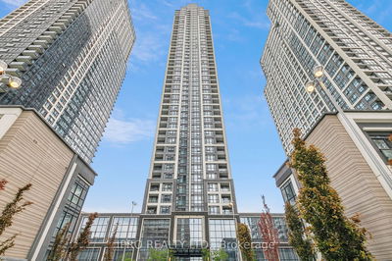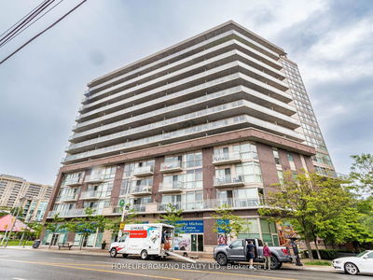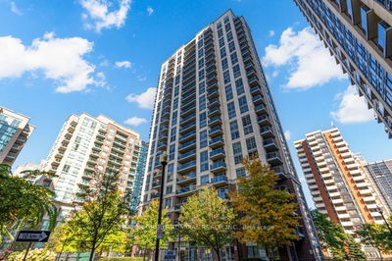Rarely Offered Fully Renovated Suite In The Desirable Barclay Terrace! This Custom, Modernized Floor Plan Is One Of A Kind, Providing Open/Airy Living, Form & Functionality. Gorgeous North-West Views Through Black Framed Windows, Overlooking Lush Trees And Islington Golf & Country Club. Smooth Ceilings & High-End Hardwood Floors Lead You Through 1060 SqFt Of Luxury Living Space. The Open Concept Kitchen Features Full Sized Gourmet Appliances, Built-In Range Hood, Quartzite Counters, A Large Island With Stunning Waterfall Counters And Ample Storage. The Kitchen Is Ideally Situated Between The Living & Dining Spaces, Perfect For Entertaining. The Dining Space Features A Custom Built-In Cabinet With Glass Doors and Pot Lights, Plus Flexibility For 4 Or 6 Person Dining. The Living Room Welcomes You With North-West Treetop Views And Features French Doors Leading You To A Cozy Work From Home Space and Second Bedroom. The Primary Bedroom Enjoys The Same Private Views, Room For A King Bed, Floating Shelves & A 3-Piece Ensuite With Walk-In Shower. Second Bathroom Features An Oak Vanity With Marble Countertops, Medicine Cabinet & Tub. Enjoy Laundry Day In Your Fresh, Separated Laundry Space That's Outfitted With A Large Quartzite Countertop & Plenty Of Storage. Building Amenities That Will Make Your Friends & Family Jealous: 24-Hour Concierge, Visitor Parking, Bike Storage, Courtyard, BBQ Area, Indoor Pool With Hot Tub, Sauna, Tennis & Pickleball, Squash, Gym, Library & Billiard Rm, Fitness Classes, Bridge, Scrabble & Movie Nights!
부동산 특징
- 등록 날짜: Tuesday, June 18, 2024
- 도시: Toronto
- 이웃/동네: Islington-도시 Centre West
- 중요 교차로: Islington & Dundas
- 전체 주소: 1005-1320 Islington Avenue, Toronto, M9A 5C6, Ontario, Canada
- 주방: Hardwood Floor, Breakfast Bar, Marble Counter
- 거실: Hardwood Floor, Nw View, Pot Lights
- 리스팅 중개사: Berkshire Hathaway Homeservices West Realty - Disclaimer: The information contained in this listing has not been verified by Berkshire Hathaway Homeservices West Realty and should be verified by the buyer.

