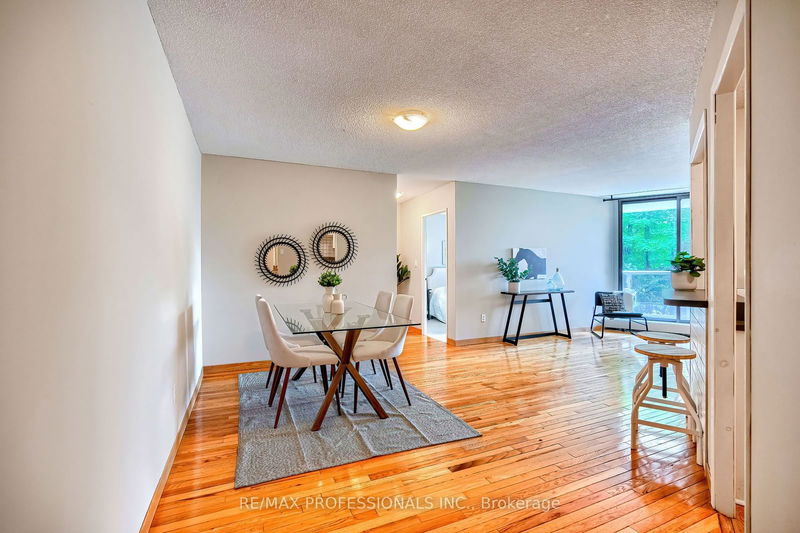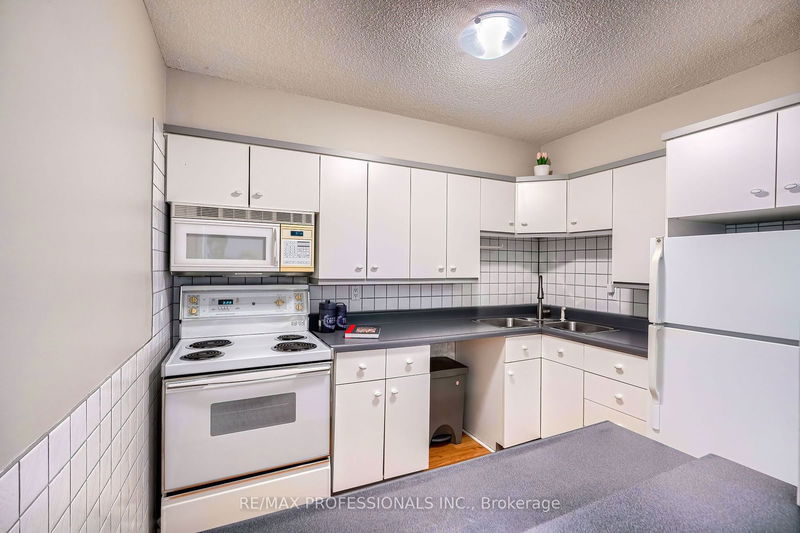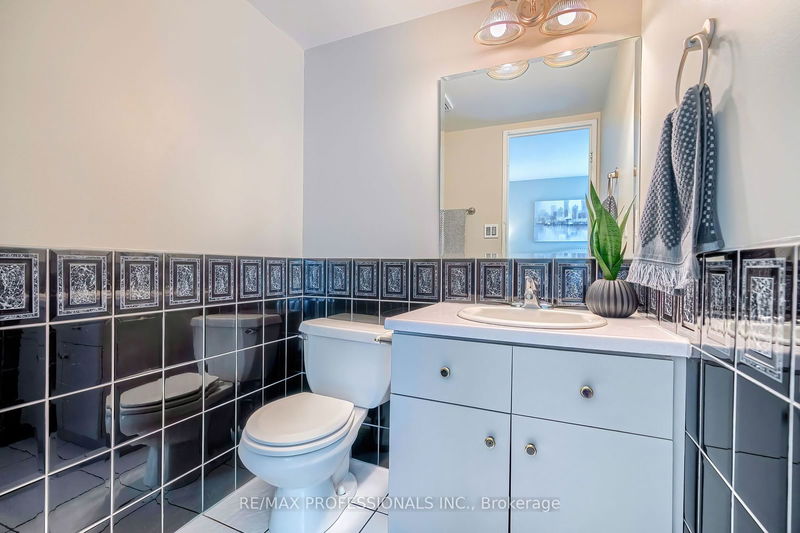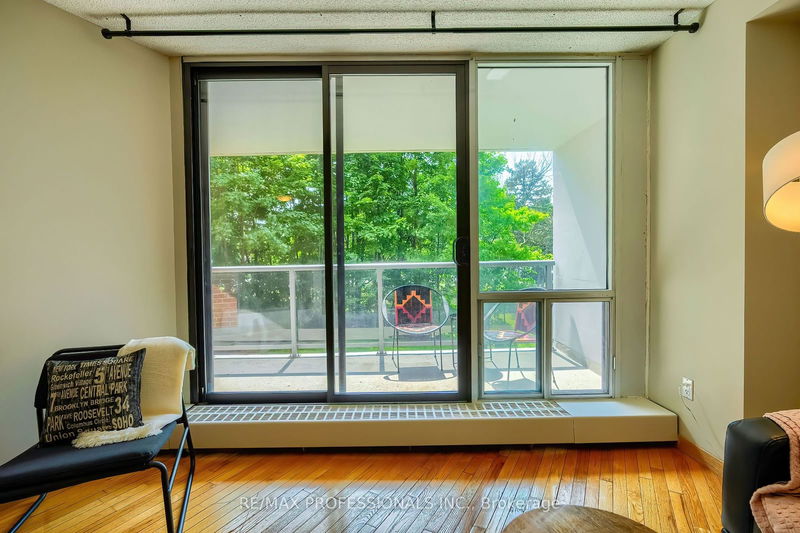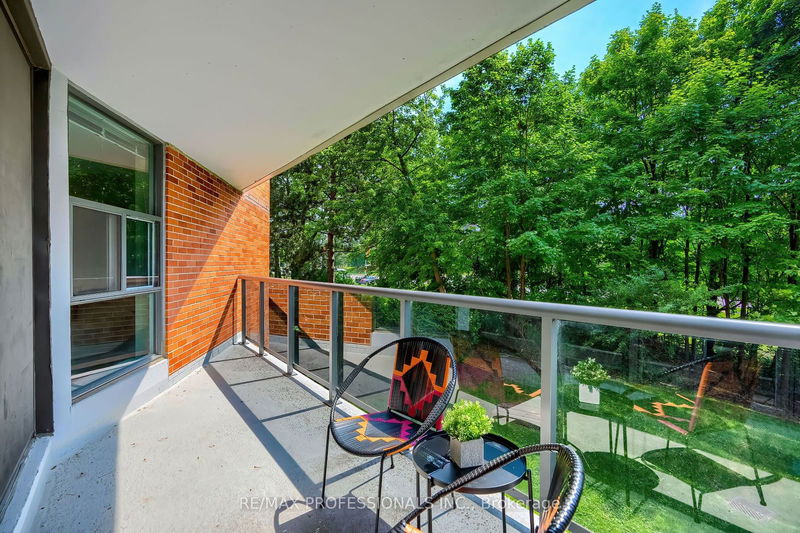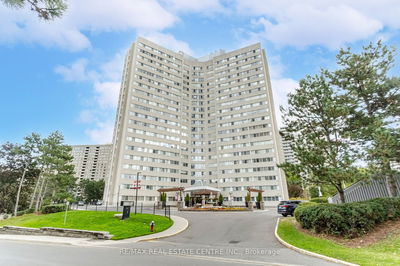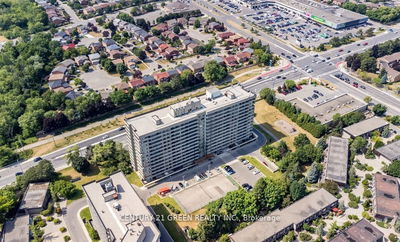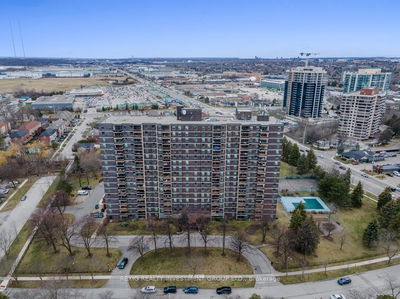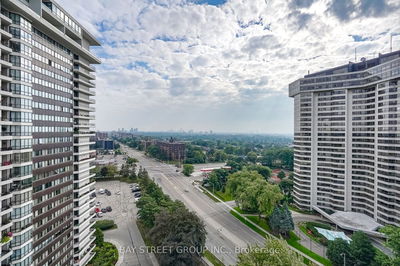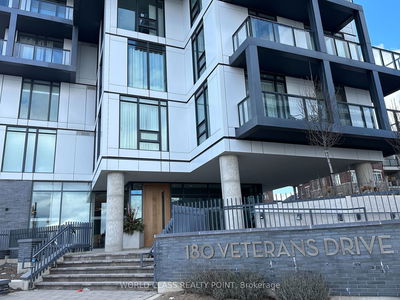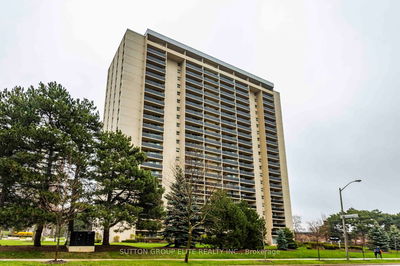Imagine living in a community surrounded by trees and mature treed trails, yet steps to amenities? Welcome home to Windwood Green in Meadowvale. Steps to Lake Wabukayne and minutes to Lake Aquitaine and the nature that connects the two. With over 1000 square feet, this spacious 3-Bedroom, 2-Bathroom home overlooks trees and manicured lawns and gardens from the privacy of your very own 85 square foot, west-facing balcony on the second floor of a mid-rise 11-floor building. Enjoy the ease of just one flight of stairs should you wish to forgo the elevator! Gleaming hardwood floors throughout the Hallways, Living and Dining Rooms provide an upscale feel. Freshly painted throughout in a neutral tone, coupled with bright white Kitchen cabinets and newer huge windows in every principal room, provide an open concept feel. Find storage for all your belongings with many closets, built-in storage cabinets and ensuite storage locker. Additional storage lockers may be available for a small fee of $10/month (subject to availability) in the building. Enjoy the convenience of in-suite laundry with your very own full-size washer & dryer included. With 2 Bathrooms, this home is perfect for a family, couple or single person with overnight guests. Two underground parking spaces are perfect for a family with two cars or the "summer ride". EV charging is currently being studied. Maintenance fees cover all utilities such as Heat, HYDRO, and Water, as well as building insurance and common areas. Enjoy the convenience of Bike Storage, Underground Car Wash area and the Party Room perfect for larger gatherings with family and friends. You'll soon discover the reason so many feel safe and a sense of community in this uniquely friendly building.
부동산 특징
- 등록 날짜: Thursday, June 20, 2024
- 도시: Mississauga
- 이웃/동네: Meadowvale
- 중요 교차로: Britannia Road & Glen Erin Drive
- 전체 주소: 207-2665 Windwood Drive, Mississauga, L5N 2P2, Ontario, Canada
- 거실: O/Looks Park, Sliding Doors, Hardwood Floor
- 주방: Pass Through, B/I Microwave, Tile Floor
- 리스팅 중개사: Re/Max Professionals Inc. - Disclaimer: The information contained in this listing has not been verified by Re/Max Professionals Inc. and should be verified by the buyer.








