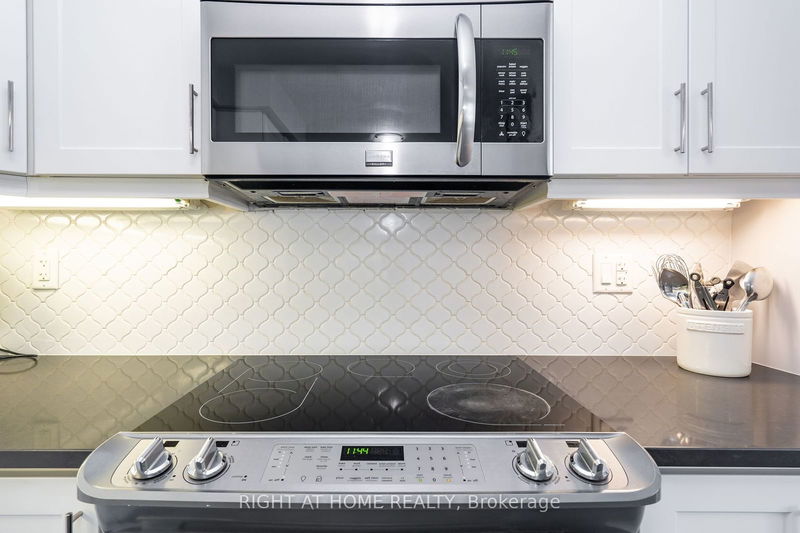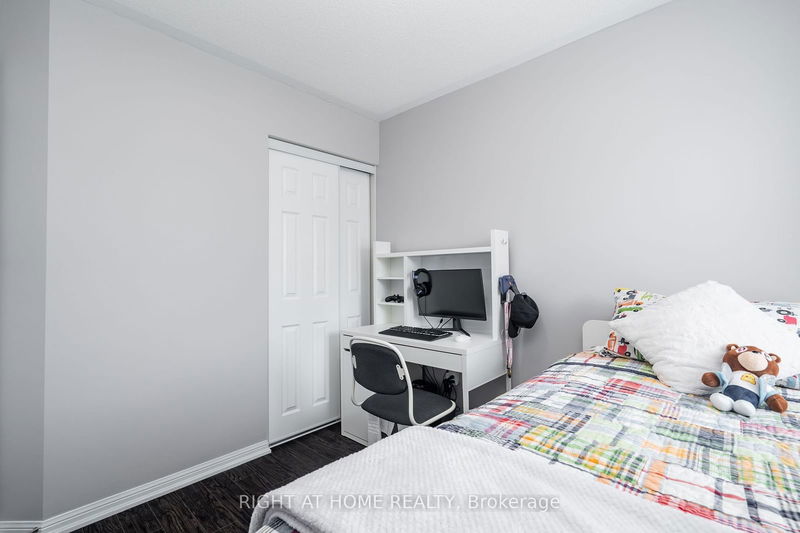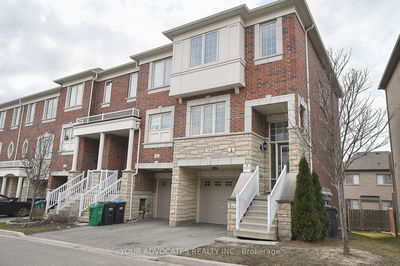Welcome to this executive end-unit freehold townhome in the desirable North West Brampton neighborhood! With approximately 1,875 square feet of living space, this home offers room for the whole family. The main floor features separate living and dining rooms, an open-concept kitchen with stainless steel appliances, an island, and a butler's pantry. Custom built-in shelves in the living room add a touch of elegance. Upstairs, you'll find four bedrooms, including a primary suite with a 4-piece ensuite, complete with a stand-in shower, and a walk-in closet. The fully finished basement provides extra space, including a versatile office flex area. Step outside to the backyard, where you'll discover an inviting eat-in dining area surrounded by beautifully landscaped greenery as well as an awning, perfect for outdoor relaxation and entertaining. The private driveway easily accommodates two cars, offering convenient parking. Plus, the side entrance to the backyard adds convenience for accessing outdoor spaces. This townhome is in a vibrant community within walking distance to schools. Don't miss out on this fantastic opportunity!
부동산 특징
- 등록 날짜: Thursday, June 20, 2024
- 가상 투어: View Virtual Tour for 76 Vanhorne Close
- 도시: Brampton
- 이웃/동네: Northwest Brampton
- 전체 주소: 76 Vanhorne Close, Brampton, L7A 0X8, Ontario, Canada
- 주방: Stainless Steel Appl, Pantry, Quartz Counter
- 가족실: B/I Shelves, Hardwood Floor
- 리스팅 중개사: Right At Home Realty - Disclaimer: The information contained in this listing has not been verified by Right At Home Realty and should be verified by the buyer.


























































