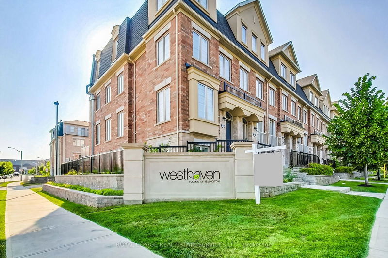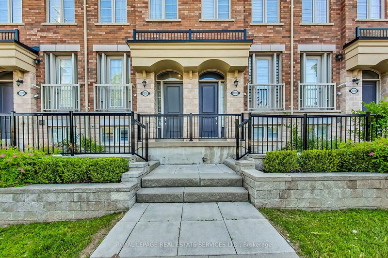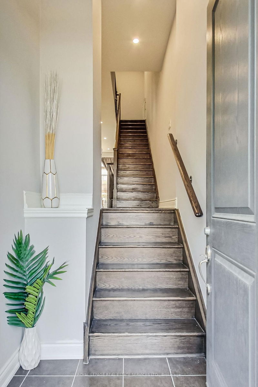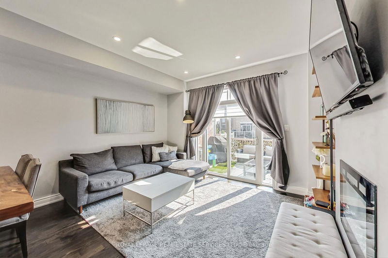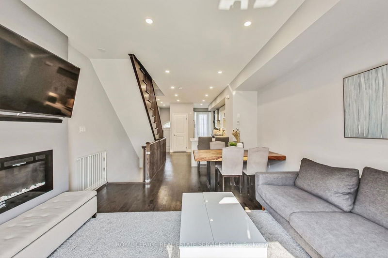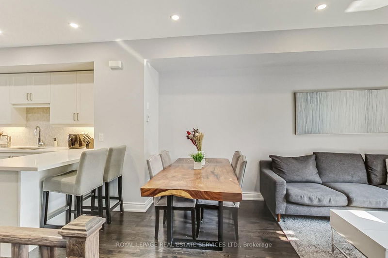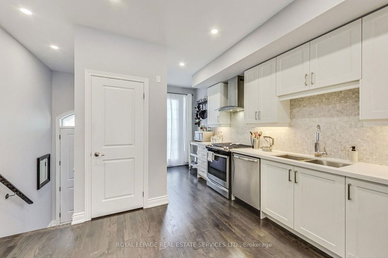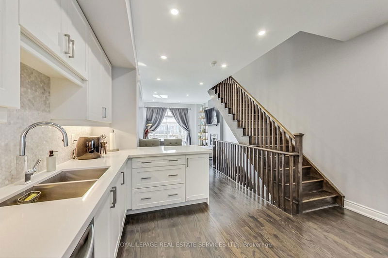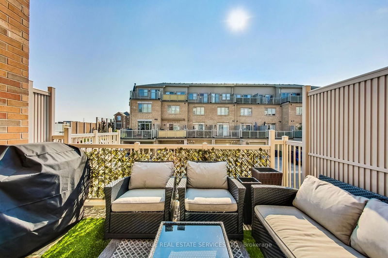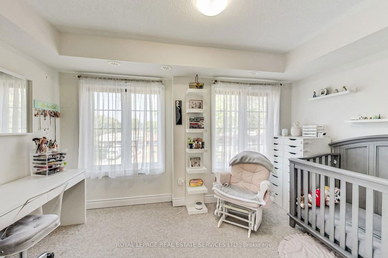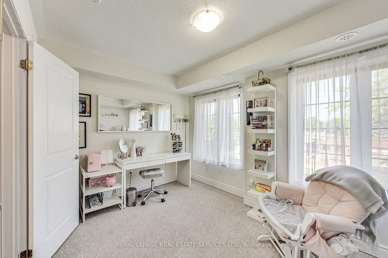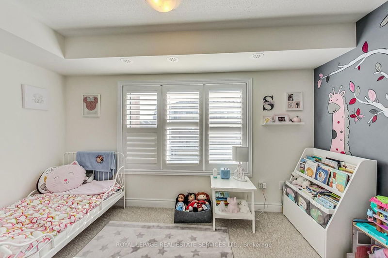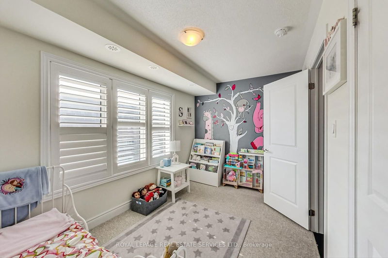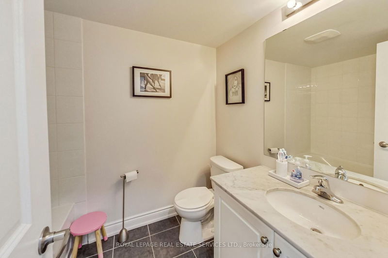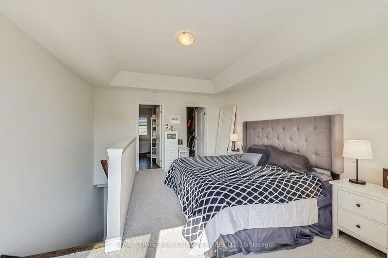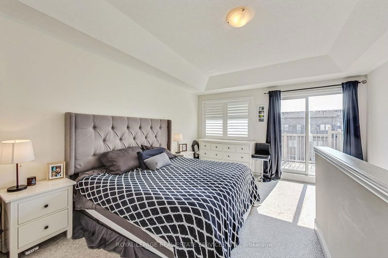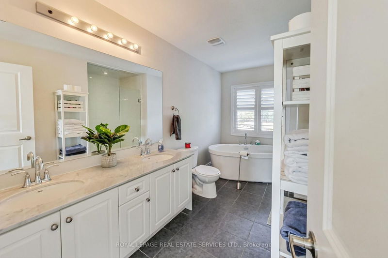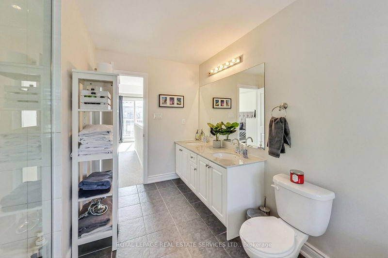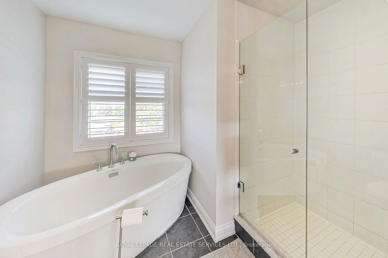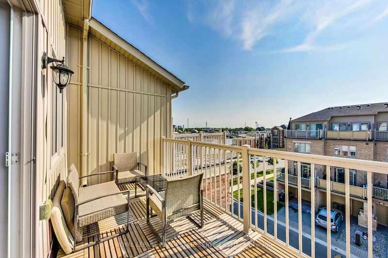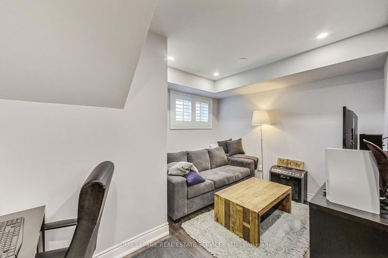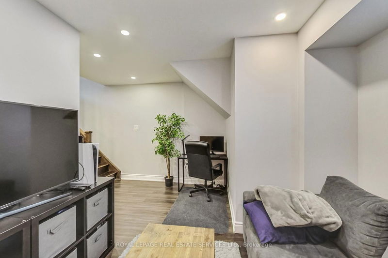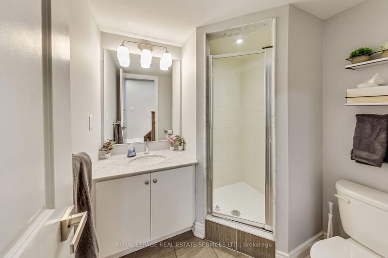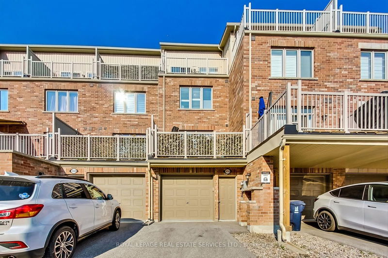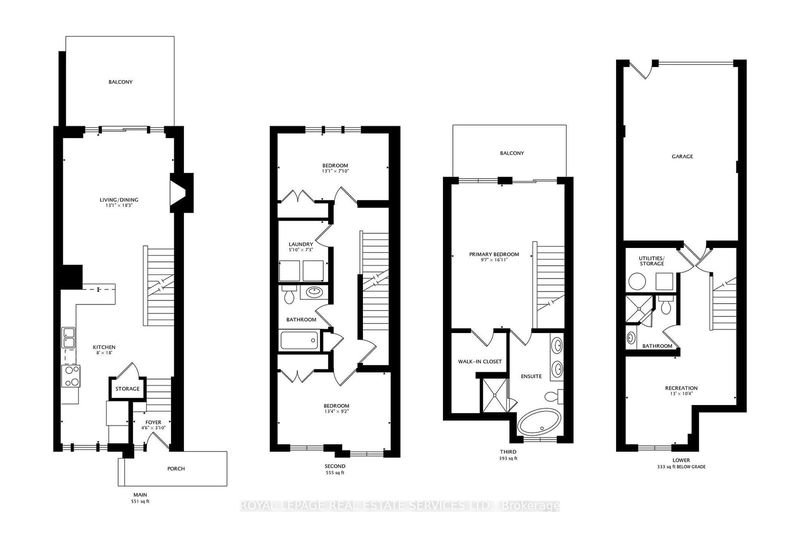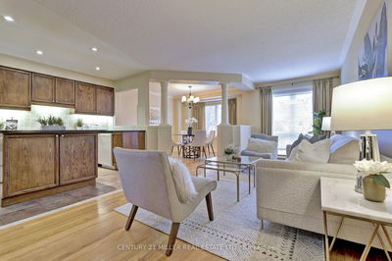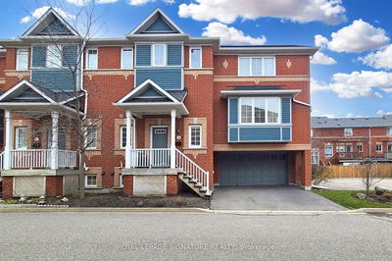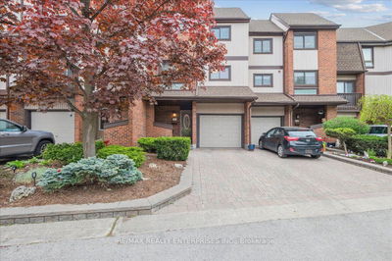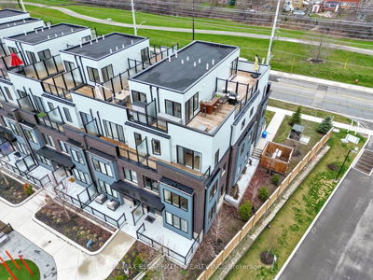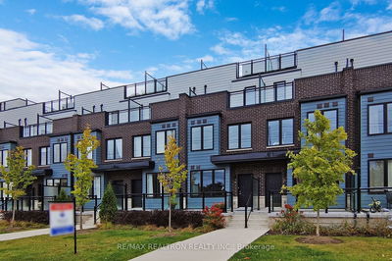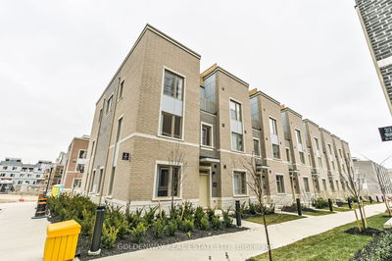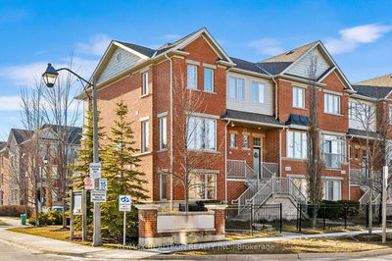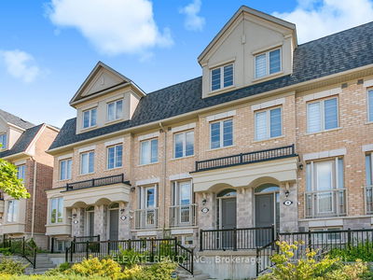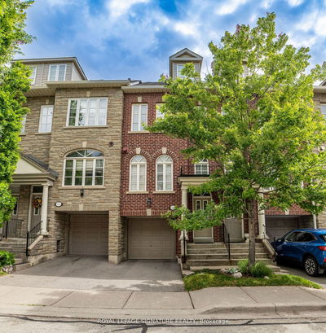Welcome to Westhaven Towns where complete convenience sits at your door step. This bright & spacious 3 bedroom town boasts a main floor layout designed for optimal space usage. The open concept kitchen/dining & large living area is complimented by 9 foot ceilings, pot lights, & a walk-out terrace, while the rest of the home offers hardwood flooring, second-floor laundry, lots of storage, two sizable second-floor bedrooms, and more. A private third-floor retreat provides ample space for a king sized bed & features a large ensuite, walk-in closet as well as a terrace to enjoy beautiful sunset skies. In the basement is a finished living area perfect for home office or rec room with 3-piece bathroom & garage access. All this is located just steps from every desired amenity including grocery, dining, parks, entertainment, public transit, sought-after schools plus just a short drive to Sherway Gardens, 427/QEW, Ikea, shops on Bloor Street, Airport & so much more. Open House Saturday June 22, 1pm - 4pm.
부동산 특징
- 등록 날짜: Thursday, June 20, 2024
- 가상 투어: View Virtual Tour for 1022A Islington Avenue
- 도시: Toronto
- 이웃/동네: Islington-도시 Centre West
- 전체 주소: 1022A Islington Avenue, Toronto, M8Z 0E5, Ontario, Canada
- 거실: W/O To Balcony, Combined W/Dining
- 주방: Quartz Counter, Open Concept, Pot Lights
- 리스팅 중개사: Royal Lepage Real Estate Services Ltd. - Disclaimer: The information contained in this listing has not been verified by Royal Lepage Real Estate Services Ltd. and should be verified by the buyer.

