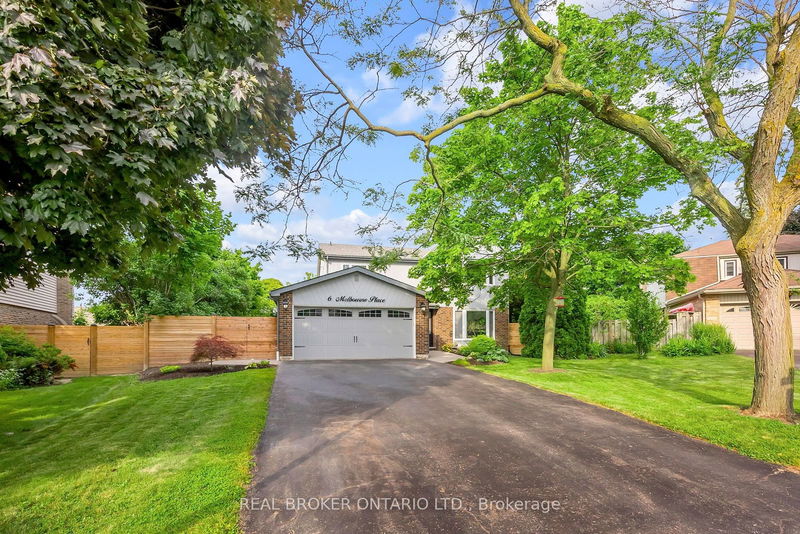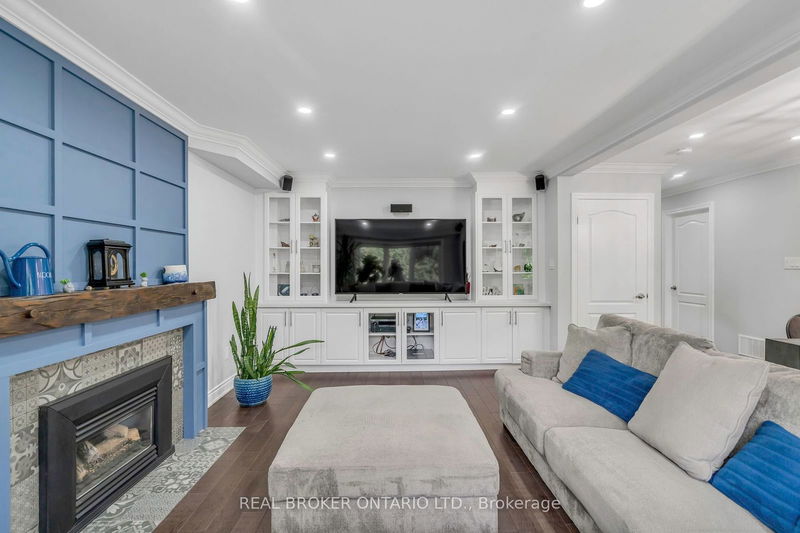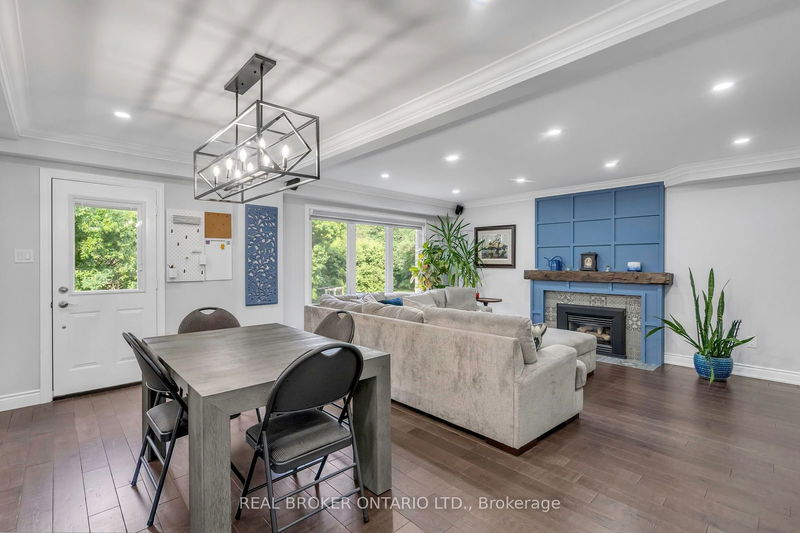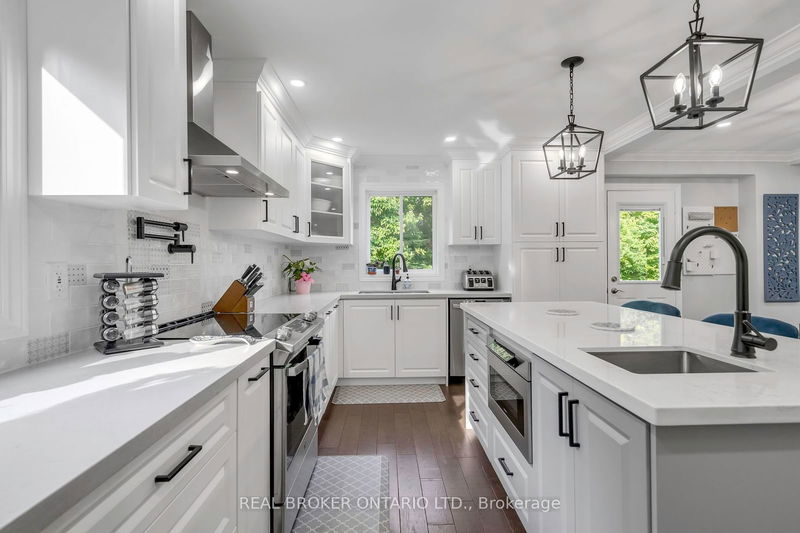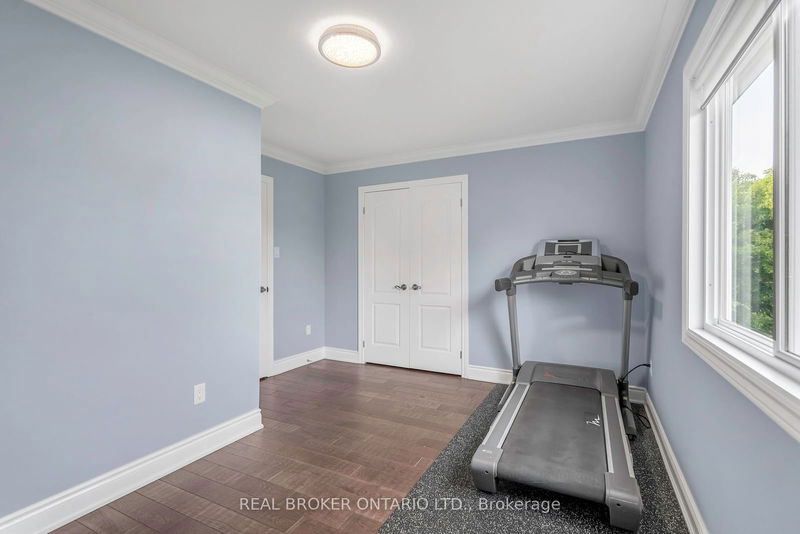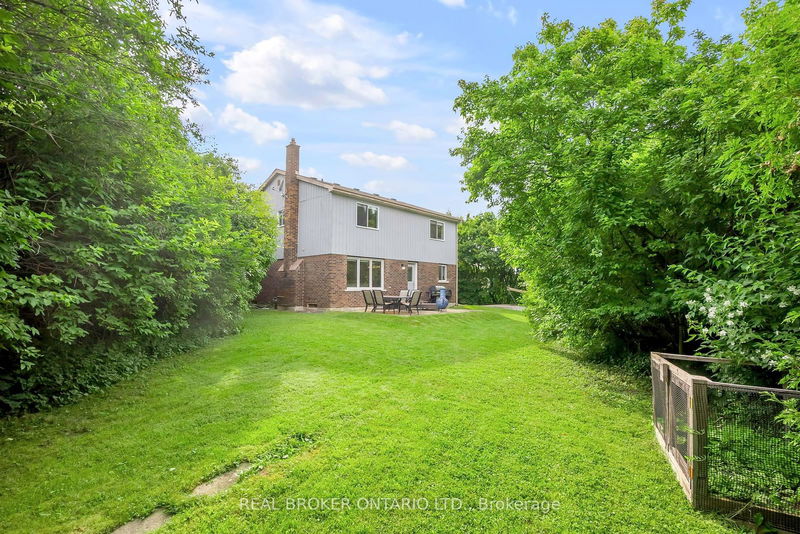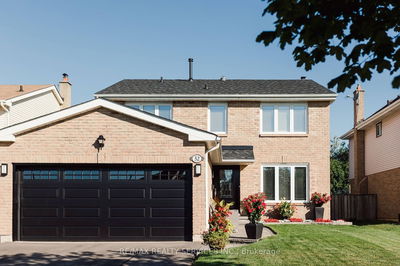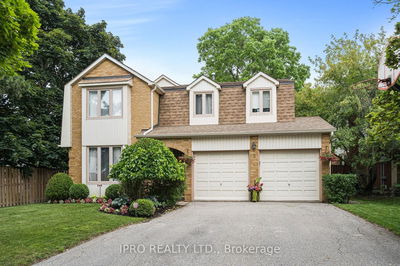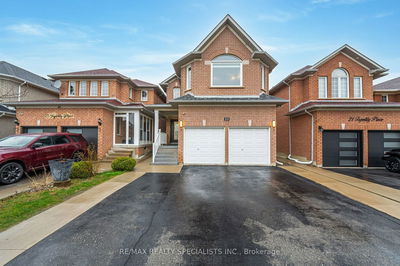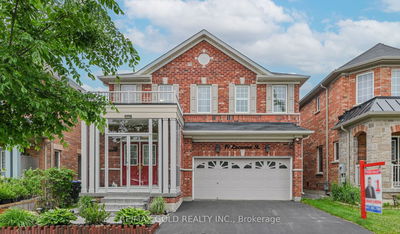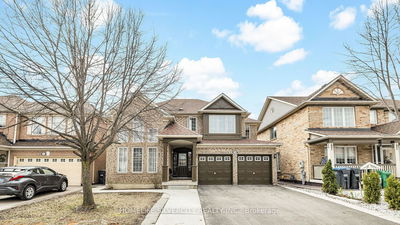Welcome to this stunning 4-bedroom, 3-washroom detached home nestled on a private court. This exquisite property boasts a full renovation, offering modern elegance and comfort in every corner. The home's unique pie-shaped lot provides ample outdoor space, perfect for family gatherings and relaxation, all while ensuring privacy with no sidewalk interruptions. Step inside to discover a beautifully designed open-concept living area that seamlessly integrates the living room, dining room, and chef's kitchen. The kitchen is a culinary dream, featuring sleek quartz countertops, stainless steel appliances, and custom cabinetry that provides ample storage. Whether you're hosting dinner parties or preparing family meals, this kitchen is equipped to meet all your needs. The primary master suite is a true retreat, complete with a luxurious ensuite bathroom that features heated floors, a spa-like walk-in shower, and elegant fixtures. The additional three bedrooms are spacious and bright, offering comfort and flexibility for family, guests, or a home office setup. Each of the three washrooms has been meticulously updated with contemporary finishes, providing a clean and sophisticated look. The home's modern renovation ensures that every detail has been carefully considered, from the flooring and lighting to the fixtures and fittings. Located in a quiet and exclusive court, this property offers the perfect blend of tranquility and convenience. The surrounding community is family-friendly with excellent schools, parks, and amenities nearby. This home is not just a place to live, but a lifestyle. Experience luxury, privacy, and the joy of a beautifully renovated space. Don't miss the opportunity to make this exceptional property your own.
부동산 특징
- 등록 날짜: Friday, June 21, 2024
- 가상 투어: View Virtual Tour for 6 Melbourne Place
- 도시: Brampton
- 이웃/동네: Central Park
- 중요 교차로: Williams Pkwy/Mansfield
- 전체 주소: 6 Melbourne Place, Brampton, L6S 2Z1, Ontario, Canada
- 거실: Hardwood Floor, Pot Lights, Bay Window
- 가족실: Hardwood Floor, Open Concept, Fireplace
- 주방: Hardwood Floor, Quartz Counter, Combined W/Dining
- 리스팅 중개사: Real Broker Ontario Ltd. - Disclaimer: The information contained in this listing has not been verified by Real Broker Ontario Ltd. and should be verified by the buyer.

