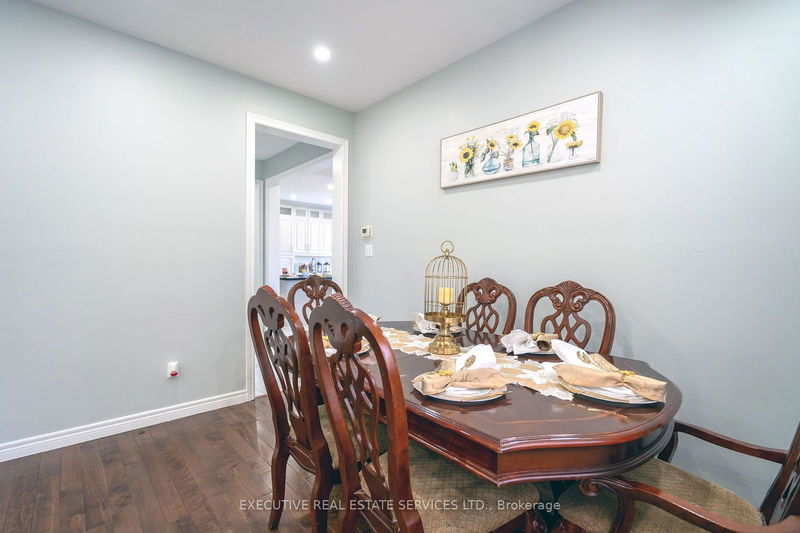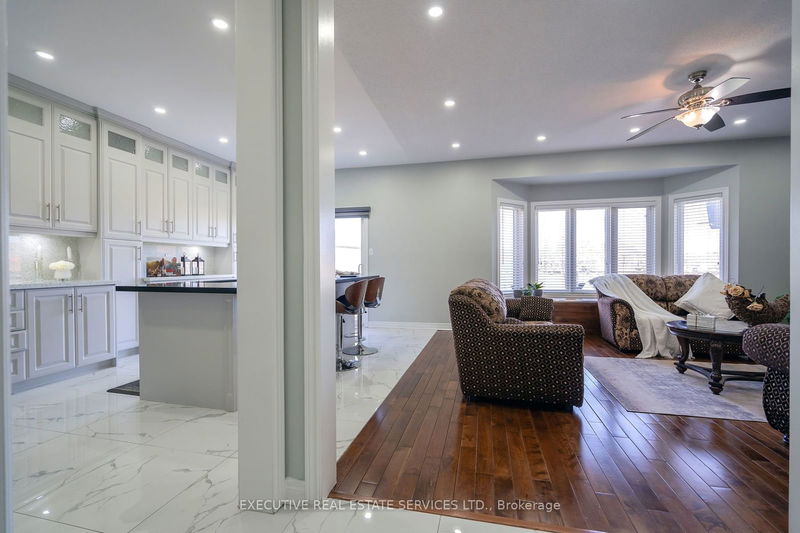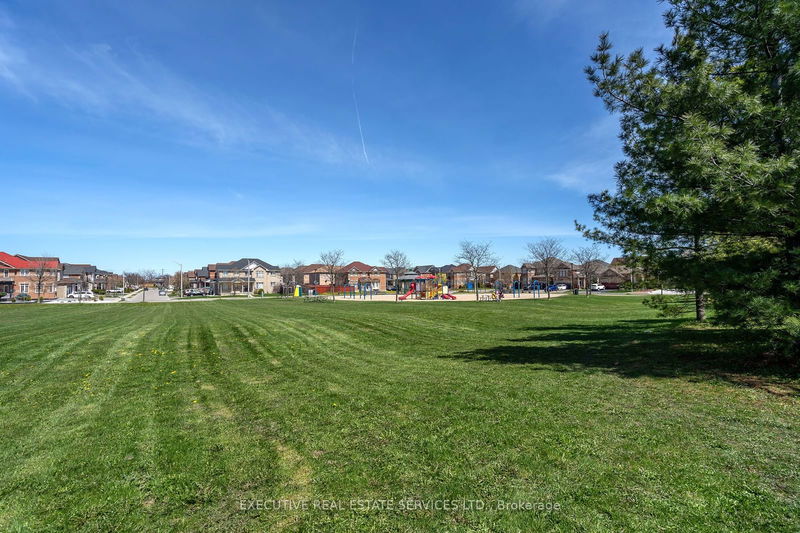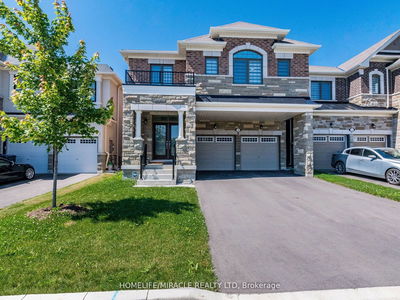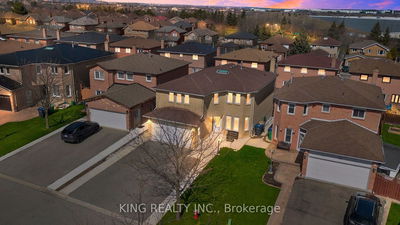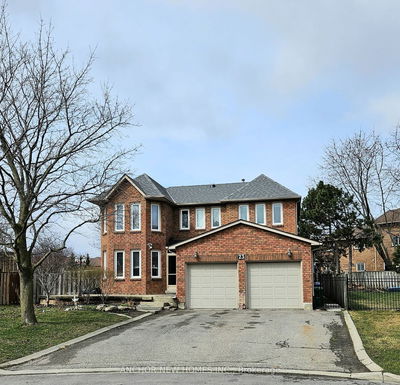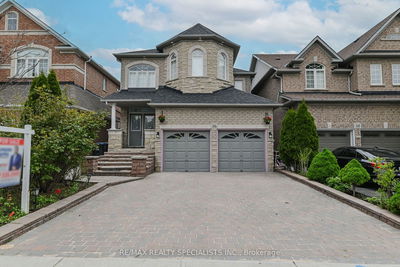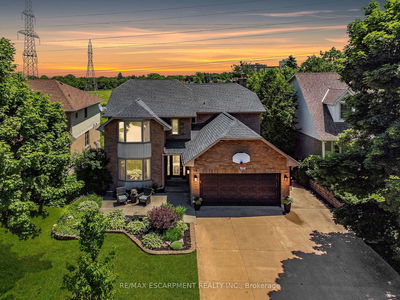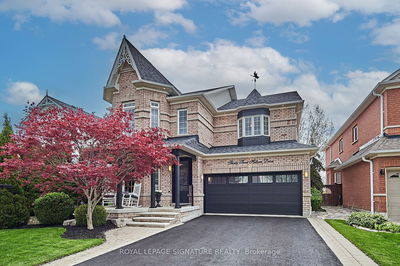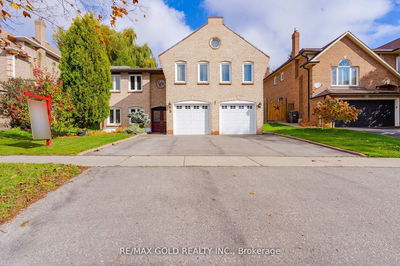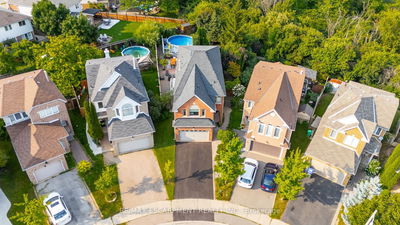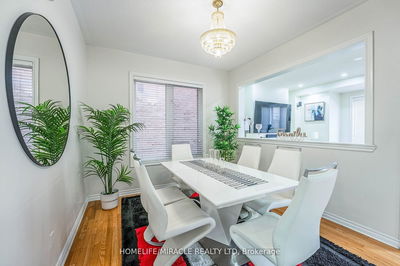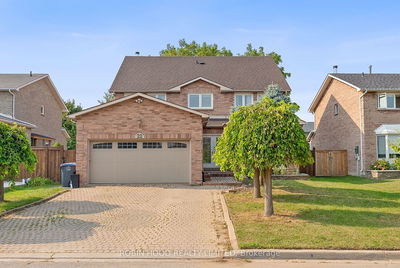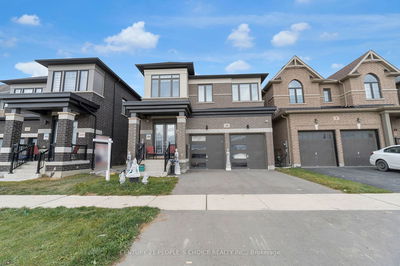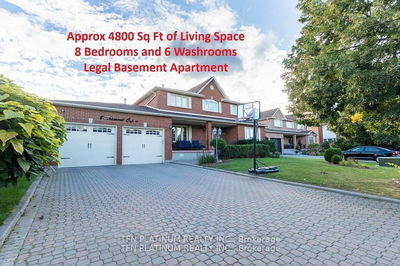Welcome to your dream home! This stunning property boasts 5 spacious bedrooms and 3.5 luxurious bathrooms, providing ample space for the whole family to spread out and unwind.As you step inside, you'll be greeted by a thoughtfully designed layout featuring separate living, family, dining, and study rooms on the main floor. Perfect for both entertaining guests and enjoying quiet moments of relaxation.The heart of the home is the upgraded kitchen, where culinary adventures await. With top-of-the-line appliances and plenty of counter space, it's a chef's paradise.Situated on a corner lot with a unique pie shape, this home offers privacy and plenty of outdoor space to enjoy. Plus, with a generous 2947 SqFt of living space, there's no shortage of room to roam.But the surprises don't end there this property also includes not one, but two basement suites with a side entrance. Each suite features a bedroom, kitchen, and separate laundry, providing endless possibilities for rental income or multigenerational living.With an irregularPie shape lot measuring One Side 102.86 ft x One Side 134.34 ft x Front 28 ft x Back 100.49 ft, this home is truly one-of-a-kind.Don't miss your chance to make this extraordinary property your own schedule a viewing today!
부동산 특징
- 등록 날짜: Sunday, June 23, 2024
- 가상 투어: View Virtual Tour for 114 Pappain Crescent N
- 도시: Brampton
- 이웃/동네: Snelgrove
- 중요 교차로: Hurontario and Wanless
- 전체 주소: 114 Pappain Crescent N, Brampton, L7A 3J7, Ontario, Canada
- 거실: Broadloom, Combined W/Dining, Hardwood Floor
- 가족실: Broadloom, Electric Fireplace, Fireplace
- 주방: Ceramic Floor, Open Concept, Modern Kitchen
- 리스팅 중개사: Executive Real Estate Services Ltd. - Disclaimer: The information contained in this listing has not been verified by Executive Real Estate Services Ltd. and should be verified by the buyer.










