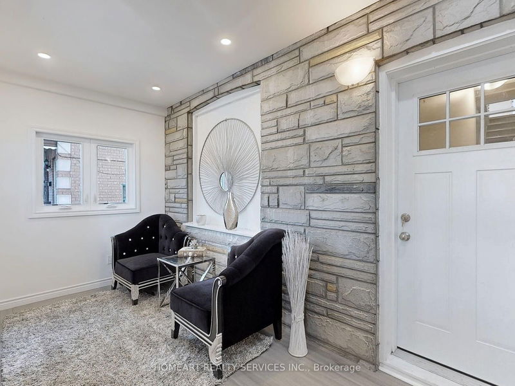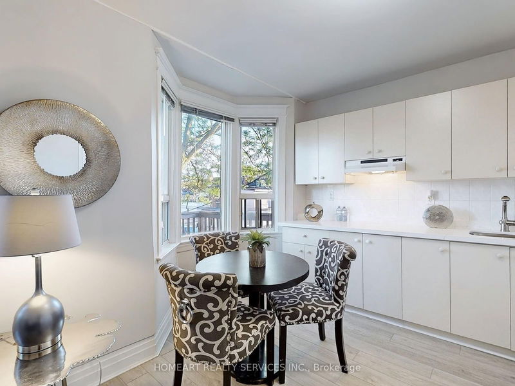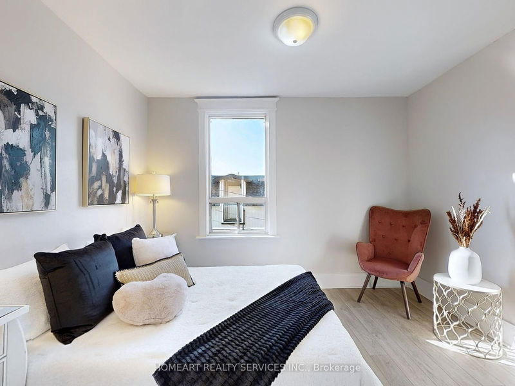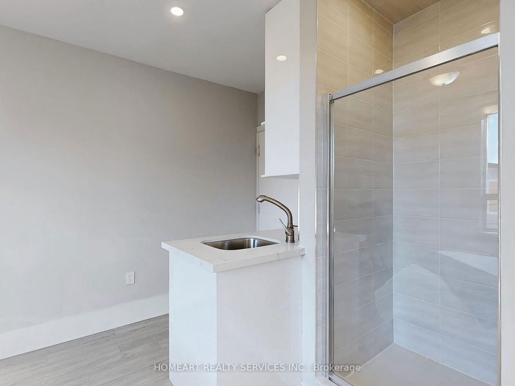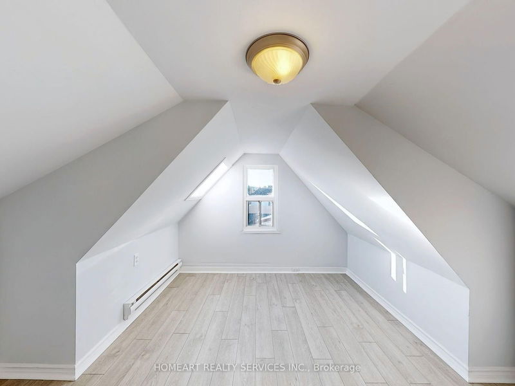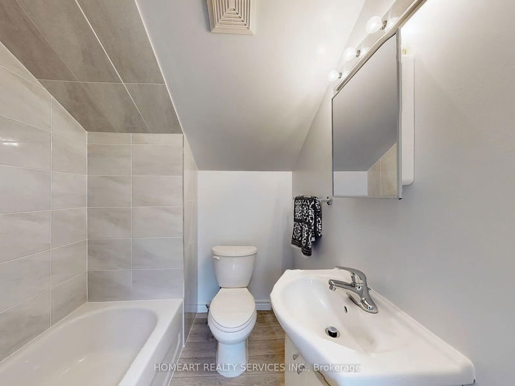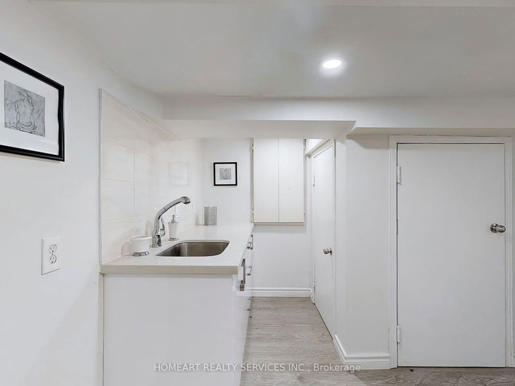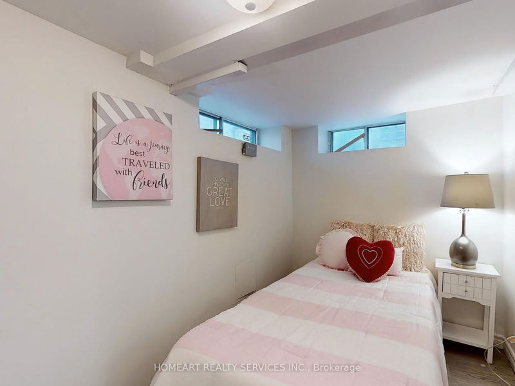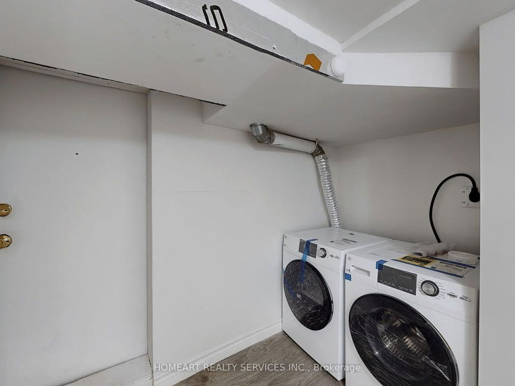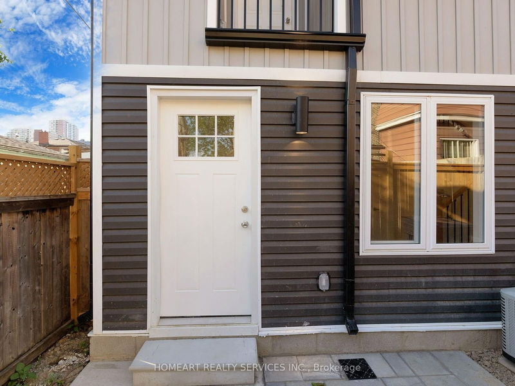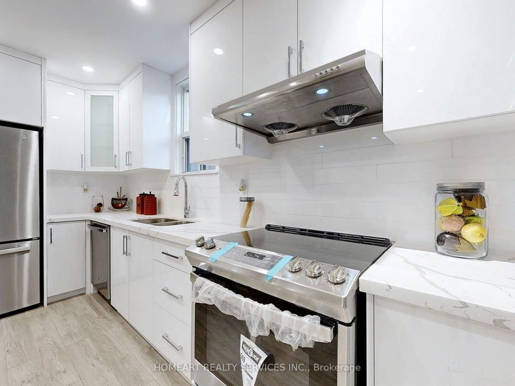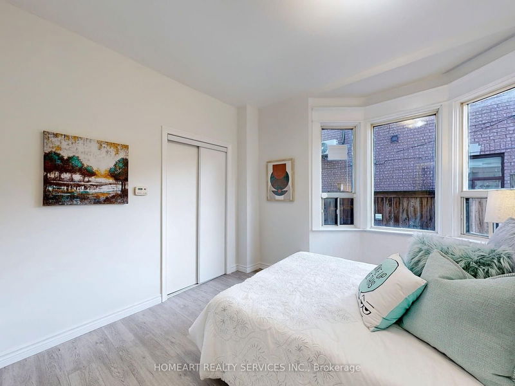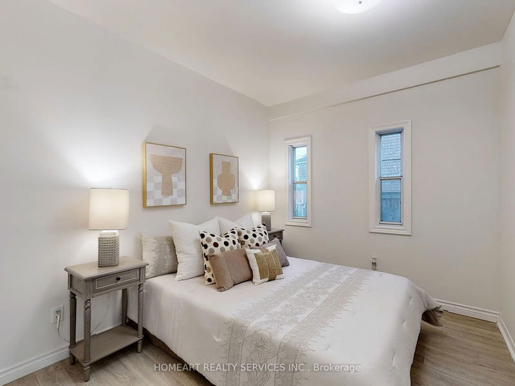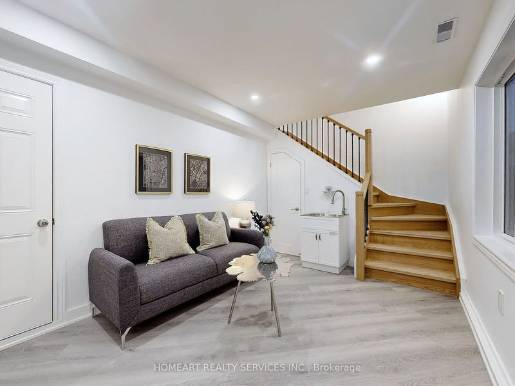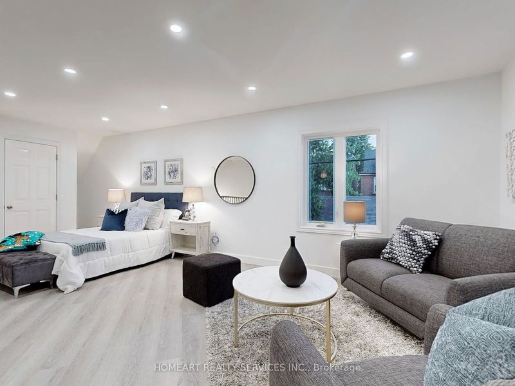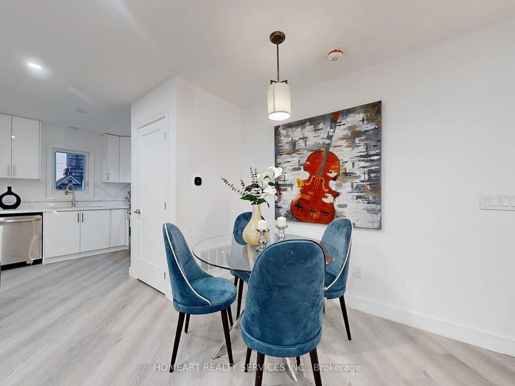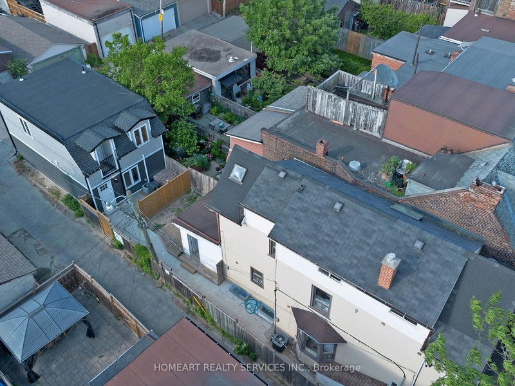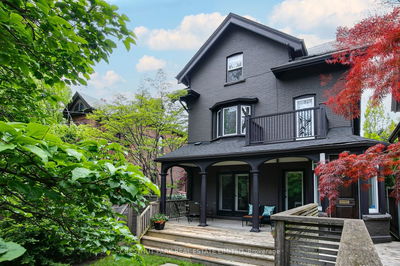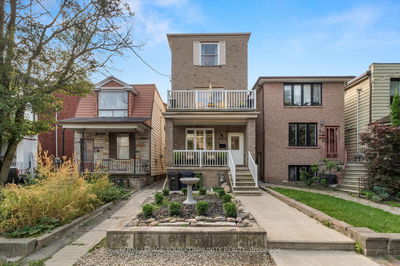A Must See Multi-Unit Property. All 3 units + Basement Are with Separate Entrance. 1) Front Building is Designed For Two Families with Renting Basement Out Options. 2) Middle Building Is Newly Renovated with 2 Bedrooms, Combined Living/Dining + Modern kitchen + Bathroom. 3) Lane House Is Newly Built with a Living Room on Main Floor and a Large Studio On Upper Level + Kitchen and Bathroom. This House Fits A Big Family!! Patio in Between Front Building and Lane House!
부동산 특징
- 등록 날짜: Monday, June 24, 2024
- 가상 투어: View Virtual Tour for 134 Millicent Street
- 도시: Toronto
- 이웃/동네: Dovercourt-Wallace Emerson-Junction
- 중요 교차로: Landsdowne/Dupont
- 전체 주소: 134 Millicent Street, Toronto, M6H 1W4, Ontario, Canada
- 거실: Laminate
- 거실: Laminate, Combined W/Dining, Combined W/주방
- 거실: Laminate
- 리스팅 중개사: Homeart Realty Services Inc. - Disclaimer: The information contained in this listing has not been verified by Homeart Realty Services Inc. and should be verified by the buyer.


