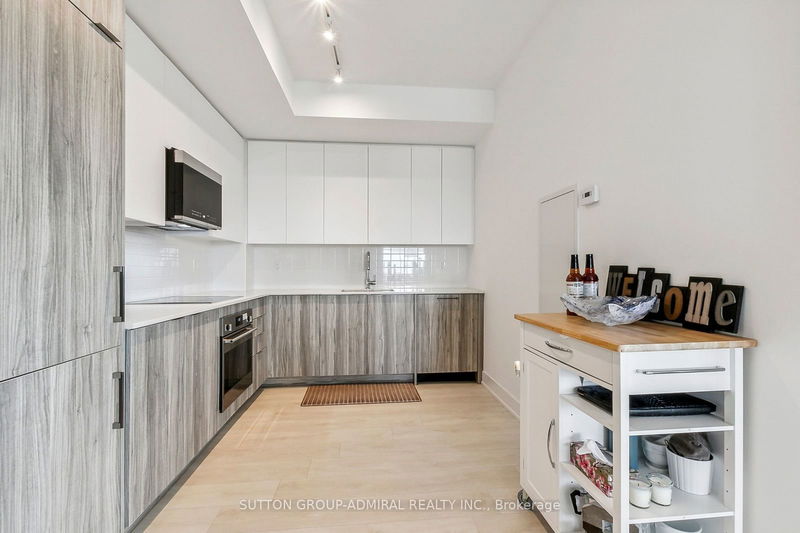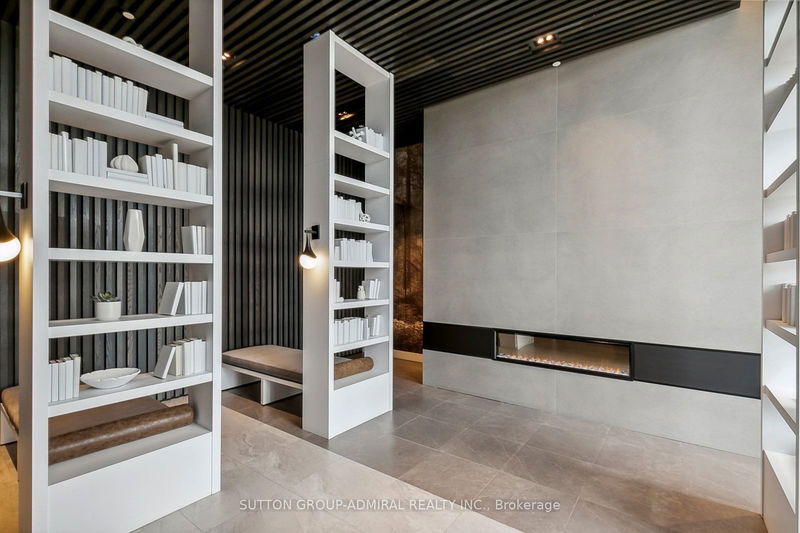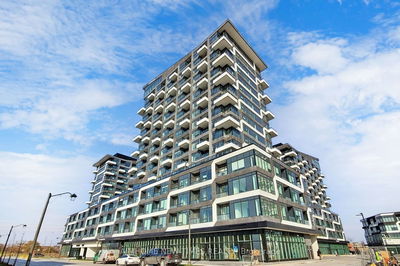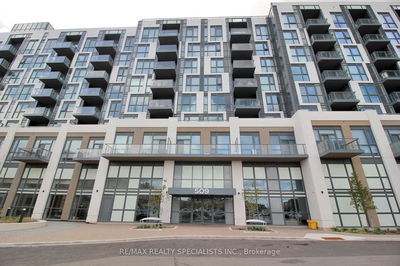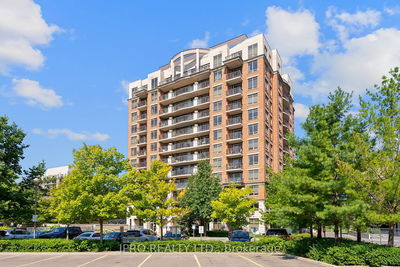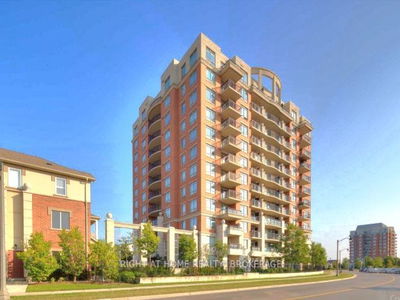Beautiful & spacious 1.5 year old corner unit at luxury Oak & Co towers in prime Oakville Uptown Core location. 2 spacious bedrooms, 2 full bathrooms, highly desirable floorplan with 966 Sq.Ft. interior + 115 Sq.Ft. outdoor living, 1 underground parking (2nd parking optional) & 1 locker! Open views, large windows filled with natural light, 9ft ceiling, modern & separate two-tone kitchen with built-in appliances & quartz counters, master with ensuite bath, inviting foyer, laundry room, lots of closet space, two balconies, quality finishes & upgrades, one stand-up shower and one tub, quality laminate flooring, great size unit! Enjoy beautiful open views of greenery, pond & the city all at once. Perfect location in the heart of Oakville Uptown Core - walk to everything! Steps to Longo's, Superstore, Walmart, LCBO, stores, restaurants, cafes, banks, gyms, public transit & so much more! Easy access to major highways 403 & 407, GO Transit, great schools, close to Oakville hospital, Sheridan College, short drive to Lake Ontario & quick access to Toronto and SQ1. Building offers amazing amenities like swimming pool, gym, party room, games room, 24hrs security/concierge & lots more. Truly amazing location, luxury building and perfect unit all in one!
부동산 특징
- 등록 날짜: Tuesday, June 25, 2024
- 도시: Oakville
- 이웃/동네: Uptown Core
- 중요 교차로: Trafalgar & Dundas
- 전체 주소: 1028-2485 Taunton Road, Oakville, L6H 3R8, Ontario, Canada
- 거실: W/O To Balcony, Laminate, Combined W/Dining
- 주방: B/I Appliances, Quartz Counter, Backsplash
- 리스팅 중개사: Sutton Group-Admiral Realty Inc. - Disclaimer: The information contained in this listing has not been verified by Sutton Group-Admiral Realty Inc. and should be verified by the buyer.





