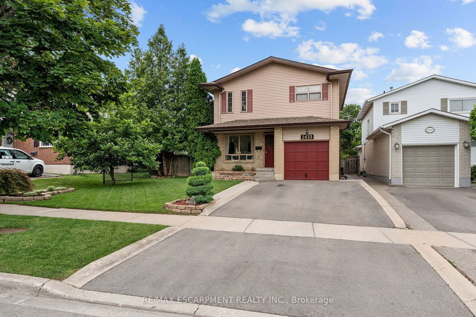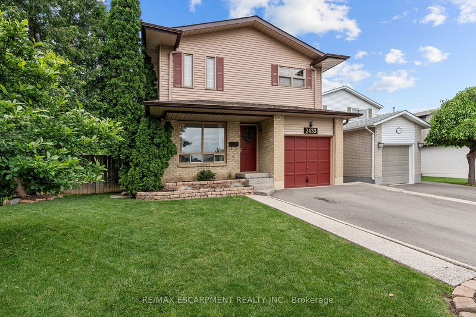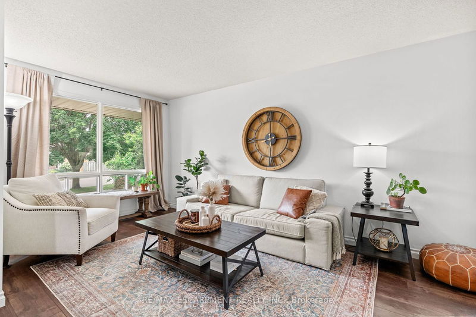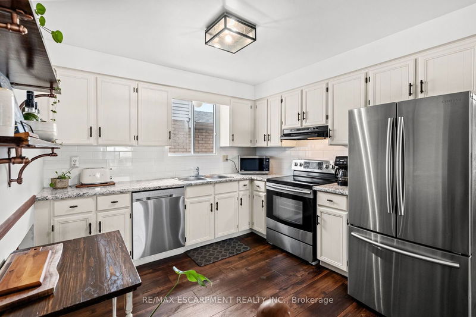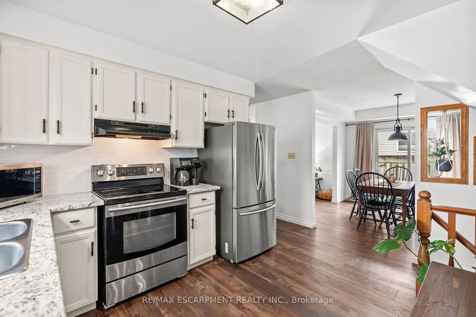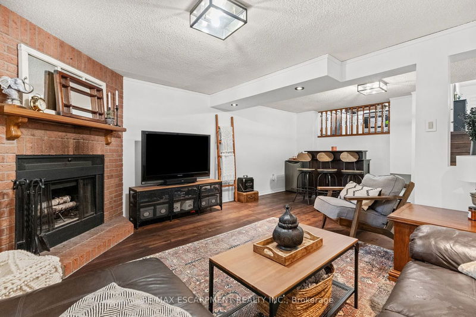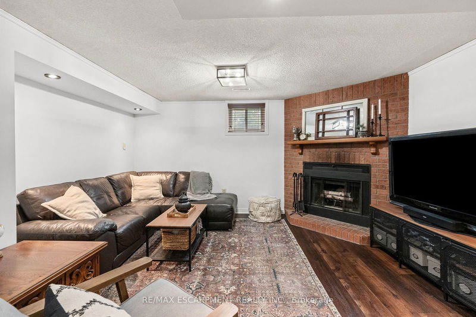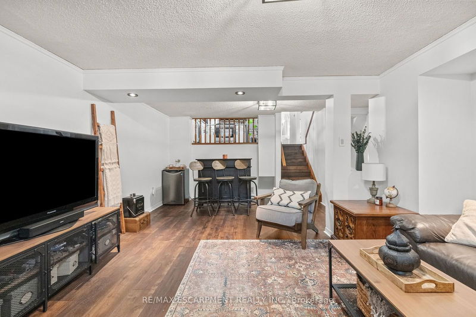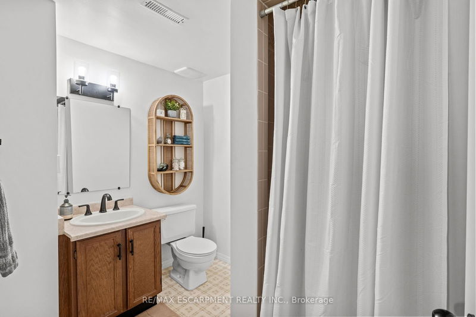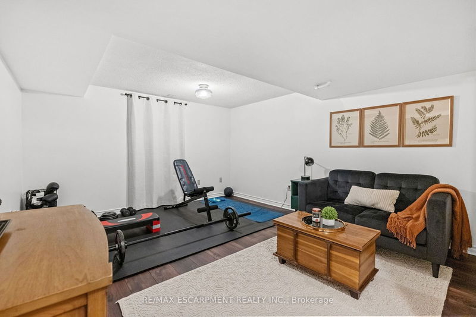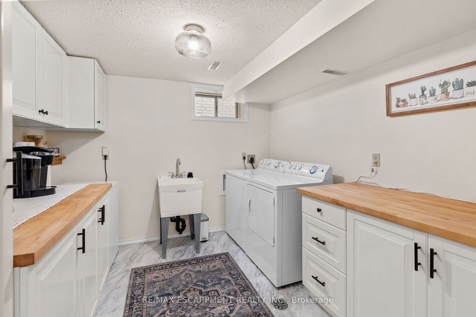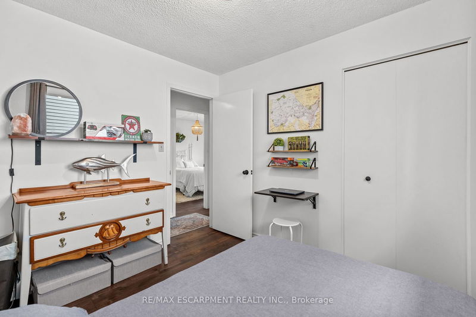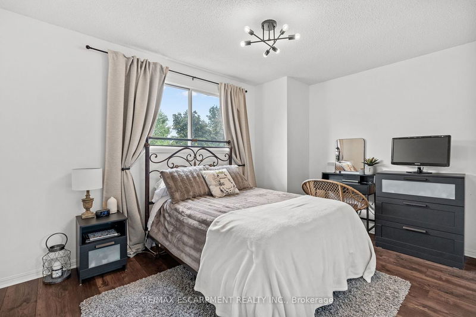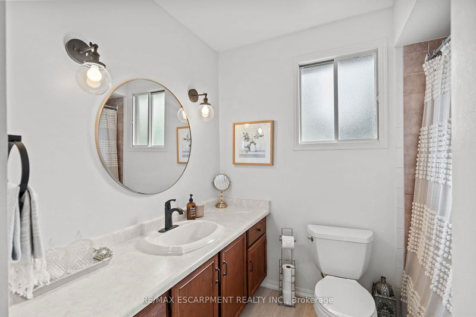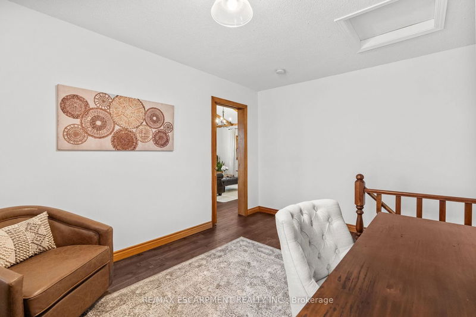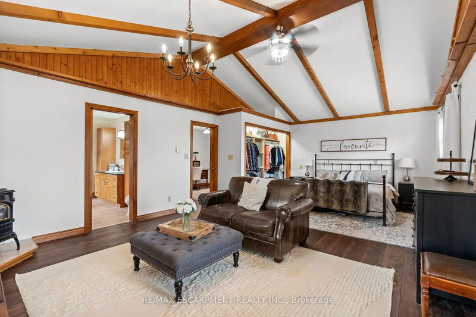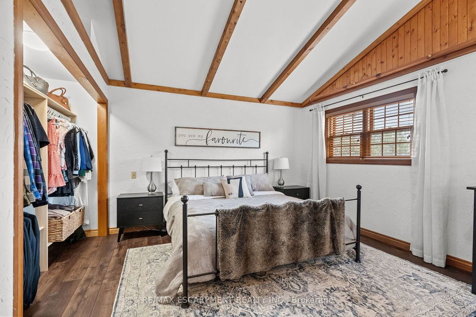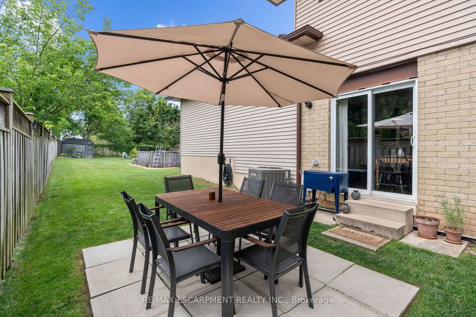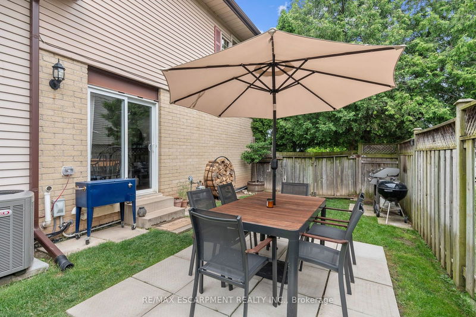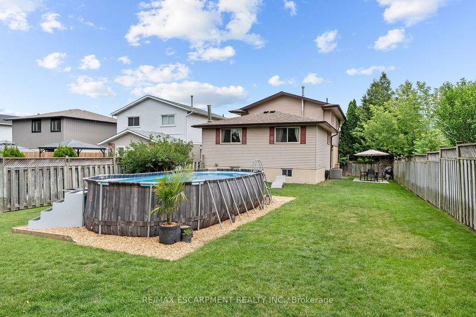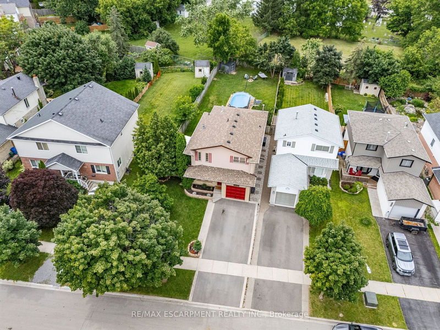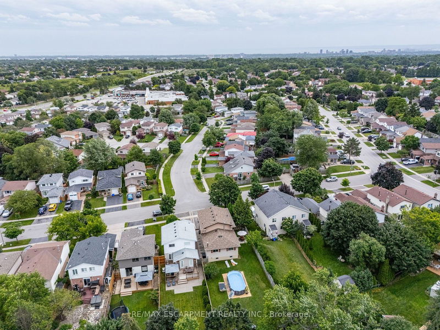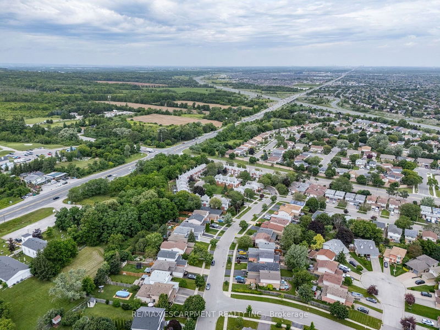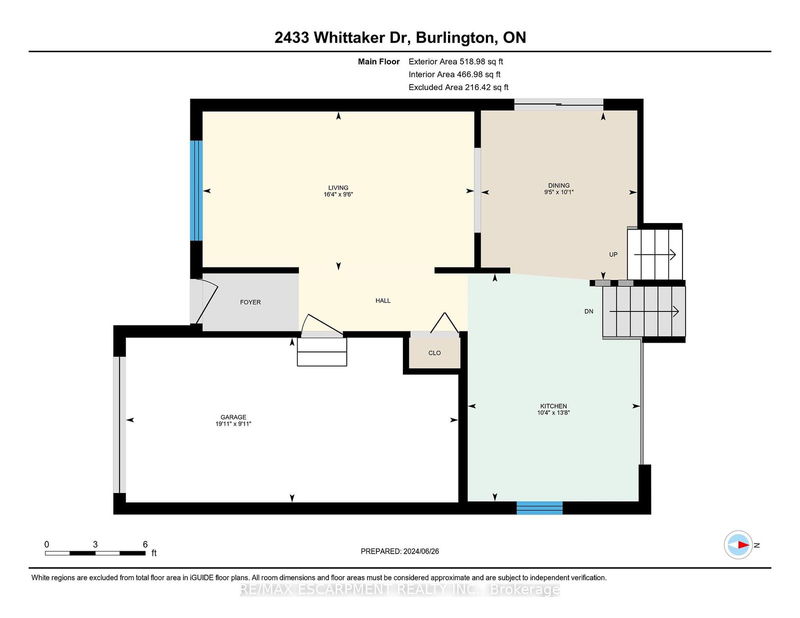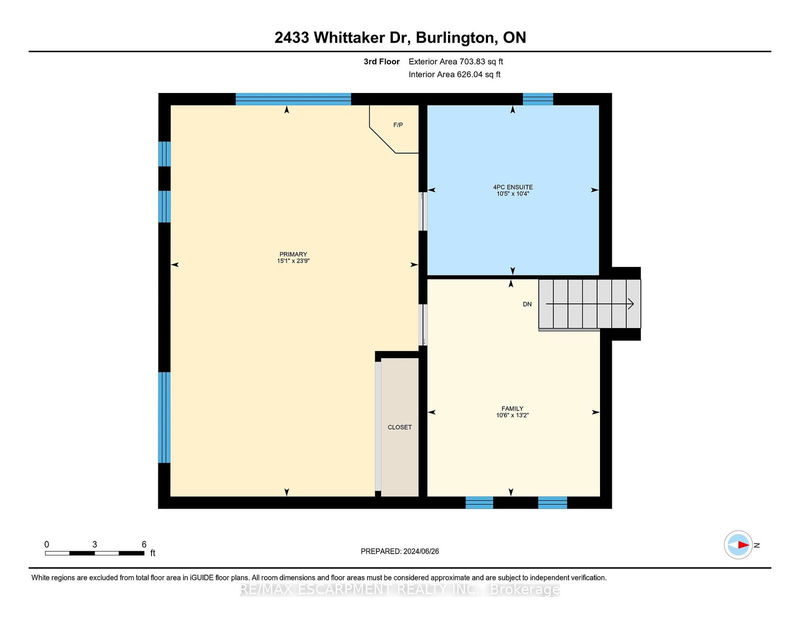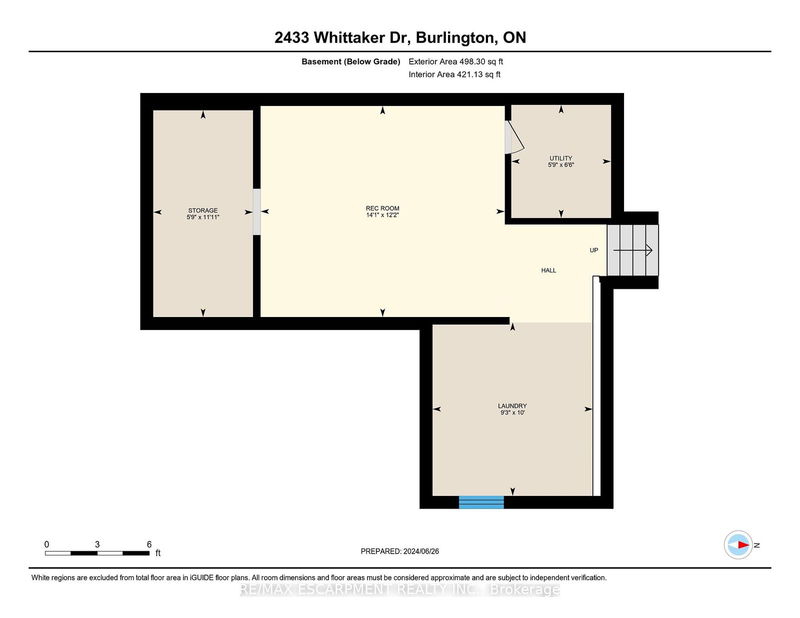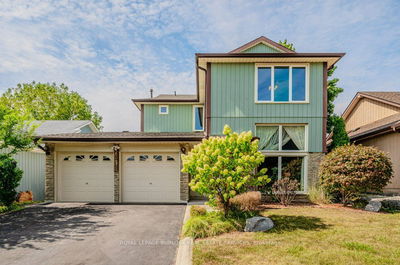Welcome to 2433 Whittaker drive, a one of a kind 5 level backsplit in the Brant Hills community. This amazing family home features 5 bedrooms, 3 full bathrooms, 5 floors of finished living space, a double wide driveway and a generous 45 ft x 161ft lot with no rear neighbors and a pool to name a few. What truly sets this home apart is the amazing 700 square foot primary suite which spans the entire 3rd level and is equipped with a 4 piece ensuite bath, 12 ft vaulted ceilings in the Muskoka like bedroom and an amazing flex space currently used as an office but the options are endless. This is one you really do have to come see for yourself. With 3 beds plus a full bath on the second level and multiple family/recreation rooms throughout the home there really is so much room for the growing family. Book your appointment today, don't miss out on this amazing opportunity.
부동산 특징
- 등록 날짜: Wednesday, June 26, 2024
- 가상 투어: View Virtual Tour for 2433 Whittaker Drive
- 도시: Burlington
- 이웃/동네: Brant Hills
- 중요 교차로: Guelph Ln & Coventry way
- 전체 주소: 2433 Whittaker Drive, Burlington, L7P 4A2, Ontario, Canada
- 거실: Main
- 주방: Main
- 가족실: Lower
- 리스팅 중개사: Re/Max Escarpment Realty Inc. - Disclaimer: The information contained in this listing has not been verified by Re/Max Escarpment Realty Inc. and should be verified by the buyer.

