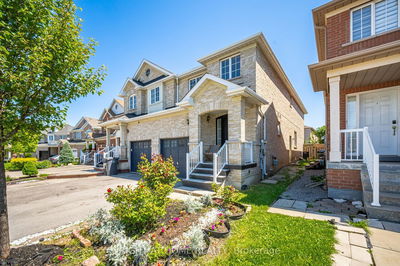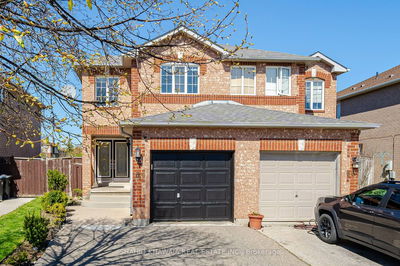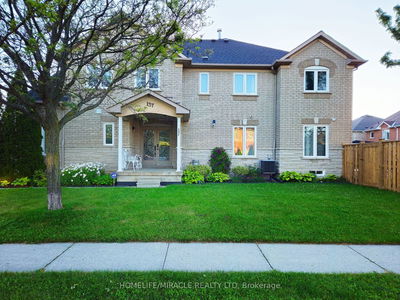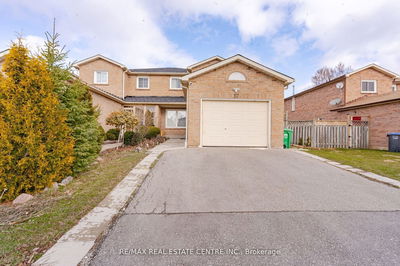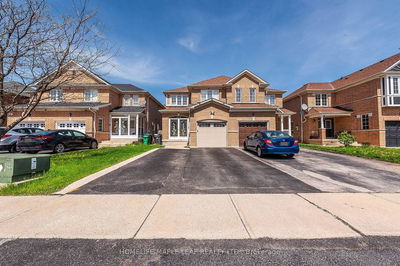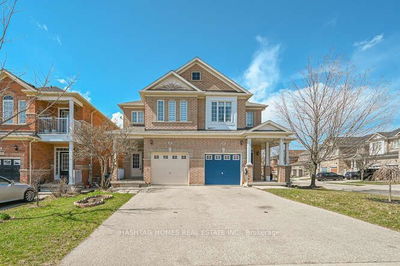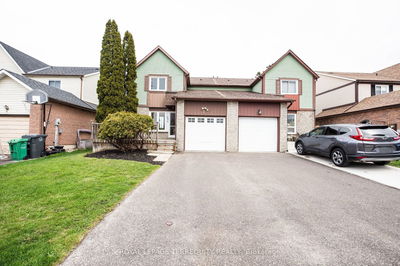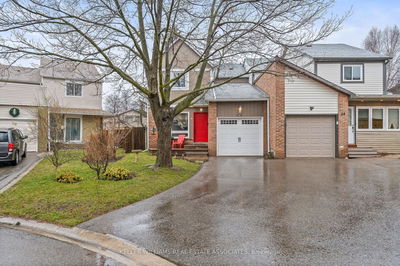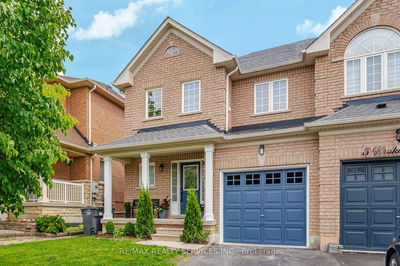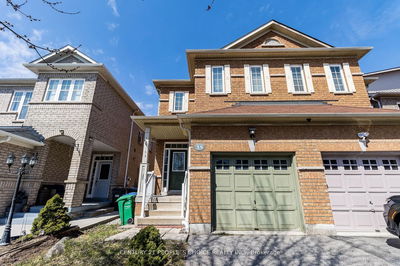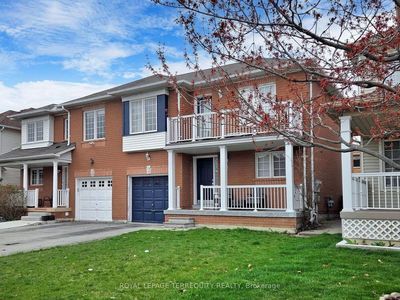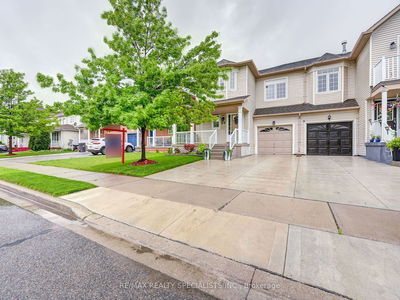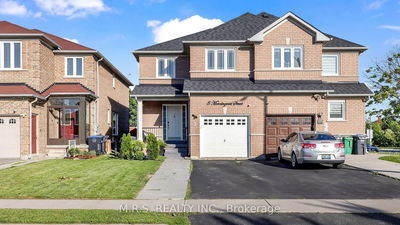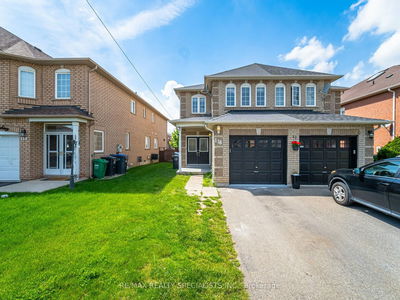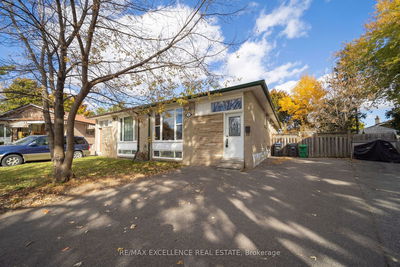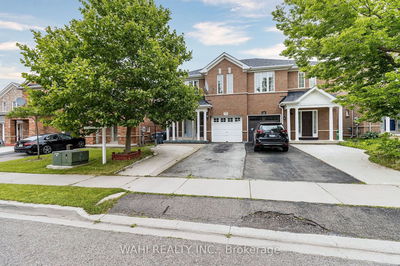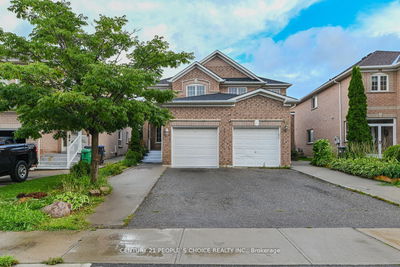Wow, Is The Only Word To Describe This Stunning Home! Welcome To A Unique, Bright, And Beautiful House On The Market, Situated On A Premium Deep Lot. This Almost 1700 Sq. Ft. Semi-Detached Home Offers An Ideal Blend Of Style, Comfort, And Practicality, Making It The Perfect Family Residence! Upon Entering, You Are Greeted By A Well-Built Semi-Detached House Boasting 3 Spacious Bedrooms And 3 Modern Washrooms. The Main Floor Features Separate Living And Family Rooms, Providing Ample Space For Both Relaxation And Entertaining. The Modern Kitchen Is A Chefs Delight, Equipped With Sleek Quartz Countertops, An Elegant Backsplash, And High-End Stainless Steel Appliances. Its The Perfect Setting For Creating Culinary Masterpieces! Hardwood Staircase! The Second Floor Offers Three(3) Generously Sized Bedrooms Along With Two Well-Appointed Washrooms. The Master Bedroom Serves As A Luxurious Retreat, Complete With A 4-Piece Ensuite And His/Her Closets, Ensuring Plenty Of Storage Space. A Conveniently Located Laundry Room On This Floor Adds To The Homes Practicality, Making Daily Chores A Breeze! The Fully Finished Basement Provides Additional Living Space, Ideal For A Granny Ensuite Or Extended Family, Offering Flexibility And Comfort For All. Step Outside To The Backyard And Discover A Deck Perfect For Entertaining, Surrounded By A Childrens Paradise Carpet Free Home( Main And Second Floors) , Making It A Safe And Enjoyable Play Area! This Home Is More Than Just A Residence; It's A Sanctuary For Families Seeking Both Elegance And Functionality. Don't Miss The Opportunity To Own This Beautiful Semi-Detached Home, Perfectly Designed To Cater To All Your Family's Needs And Desires.
부동산 특징
- 등록 날짜: Thursday, June 27, 2024
- 가상 투어: View Virtual Tour for 67 Weather Vane Lane
- 도시: Brampton
- 이웃/동네: Fletcher's Creek Village
- 중요 교차로: Chingacousy / Williams Parkway
- 전체 주소: 67 Weather Vane Lane, Brampton, L6X 4R4, Ontario, Canada
- 거실: Hardwood Floor, Separate Rm, Window
- 주방: Ceramic Floor, Quartz Counter, Stainless Steel Appl
- 가족실: Hardwood Floor, Open Concept, W/O To Deck
- 리스팅 중개사: Re/Max Realty Specialists Inc. - Disclaimer: The information contained in this listing has not been verified by Re/Max Realty Specialists Inc. and should be verified by the buyer.




































