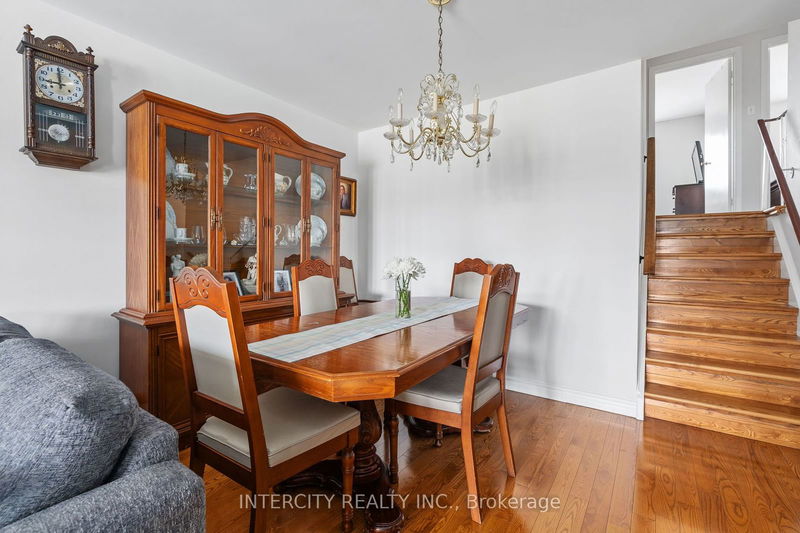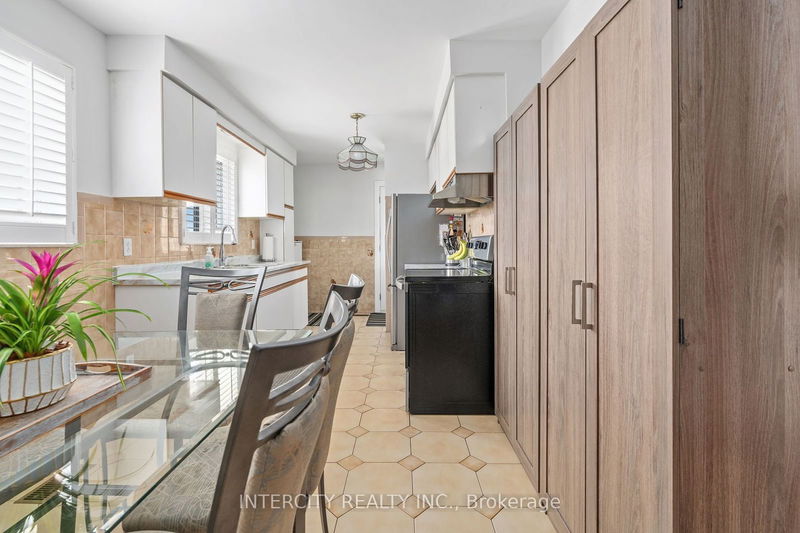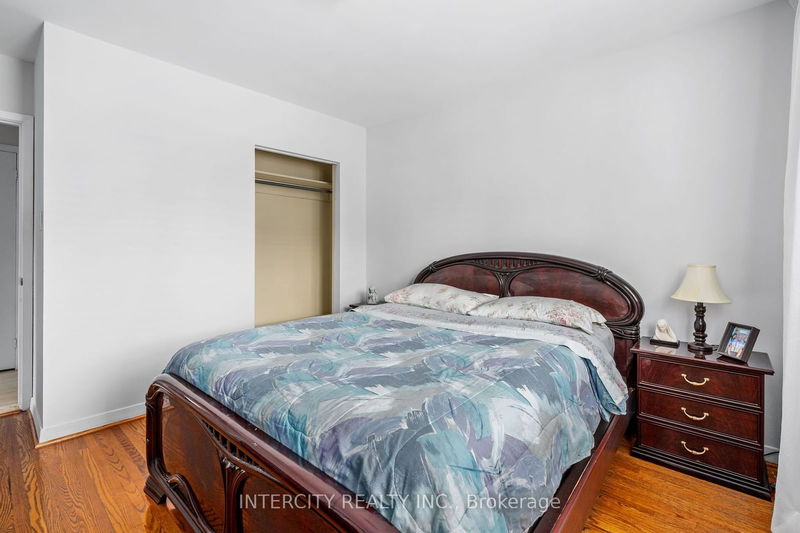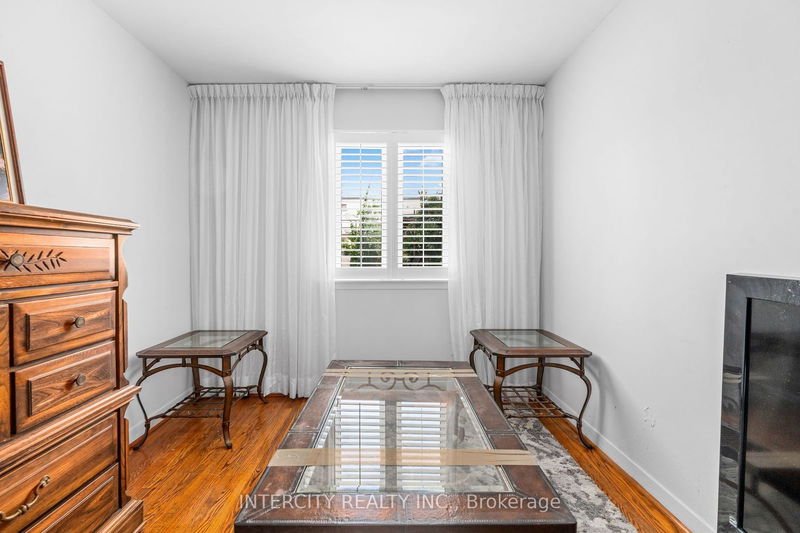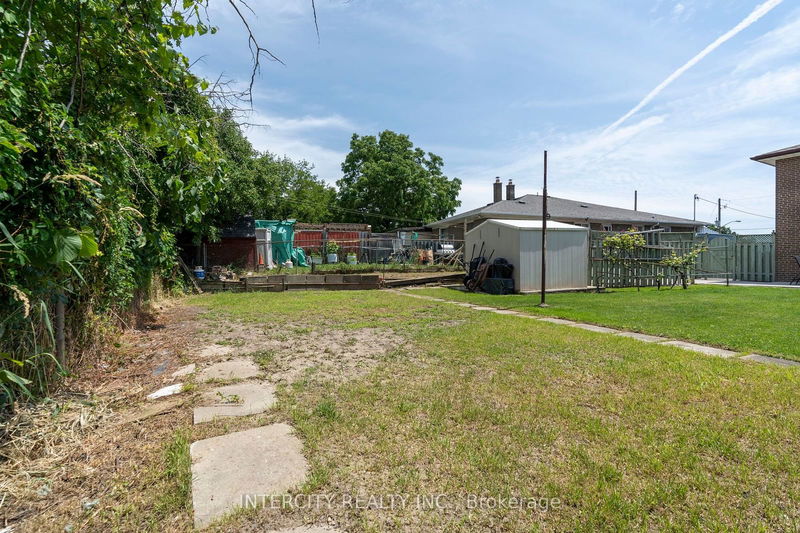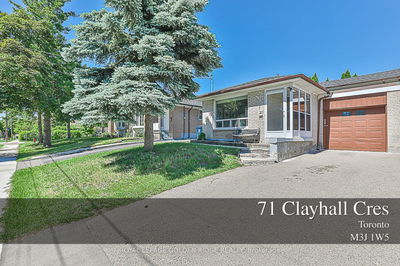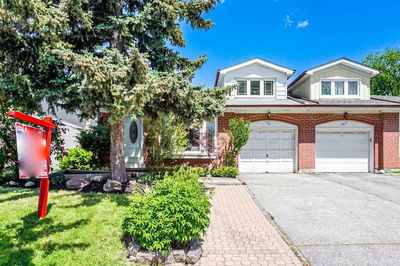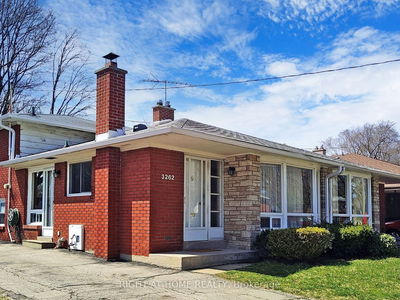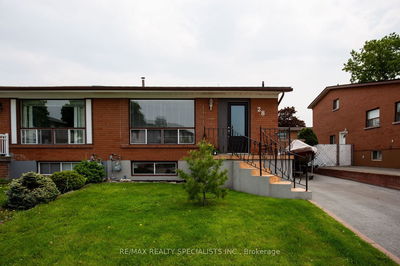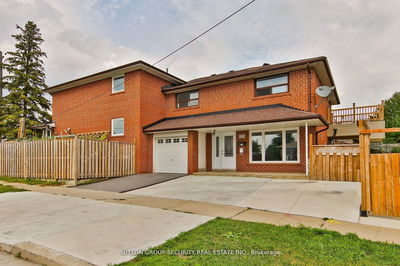Welcome To a Rare Find!! Fully Upgraded 4 Level bedroom Backsplit on A Very Deep Lot 156 Ft Long Plus Pie-Shape Which Opens to A 48.67ft At Rear. Features Gleaming Hardwood Flooring, 2 Up, 2 Down Bedroom Split Level. Side Entrance to A Fully Finished Bsmt with A Crawl Space That Is 6.23M X 5.49 M. Huge Cold Cellar Waiting for All Wine Makers or Cured Meat Makers Just Ideal For Both. Location Location Access to All Your Walking Needs. Close To Major Highway 400, 401, 407, All Hospitals, Schools, Churches, Grocery Stores are Minutes Away.
부동산 특징
- 등록 날짜: Thursday, June 27, 2024
- 가상 투어: View Virtual Tour for 42 Fennimore Crescent
- 도시: Toronto
- 이웃/동네: Glenfield-Jane Heights
- 중요 교차로: Jane & Sheppard
- 전체 주소: 42 Fennimore Crescent, Toronto, M3N 1G8, Ontario, Canada
- 주방: Ceramic Floor, Backsplash, Family Size Kitchen
- 거실: Hardwood Floor, California Shutters, Large Window
- 주방: Ceramic Floor, Combined W/Laundry
- 리스팅 중개사: Intercity Realty Inc. - Disclaimer: The information contained in this listing has not been verified by Intercity Realty Inc. and should be verified by the buyer.










