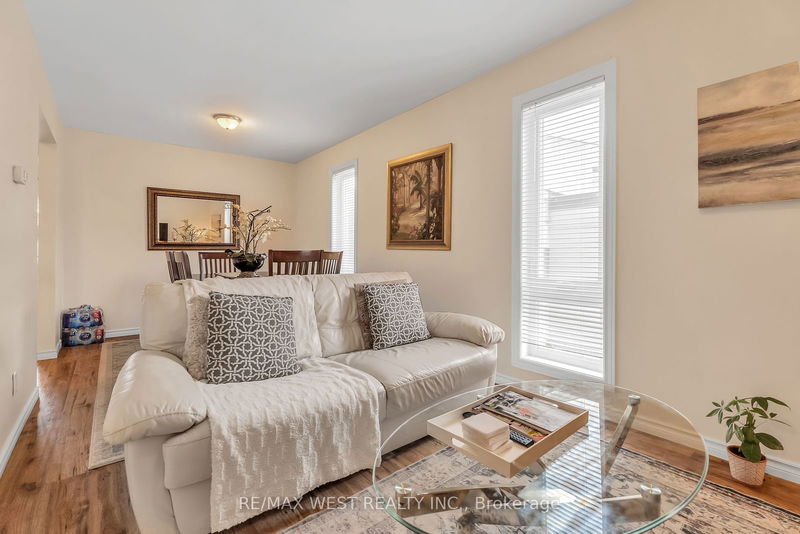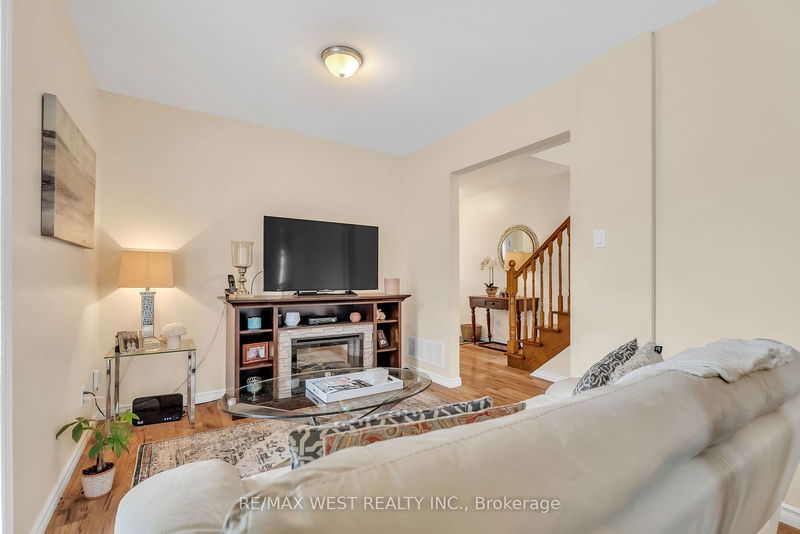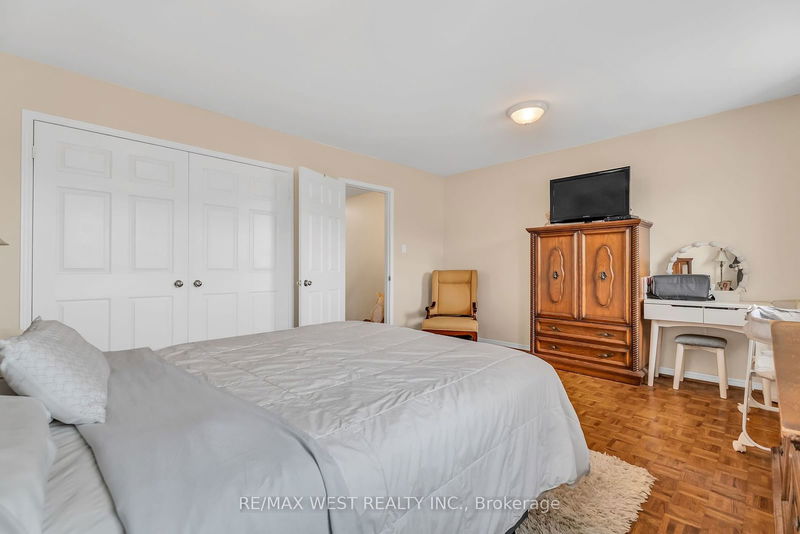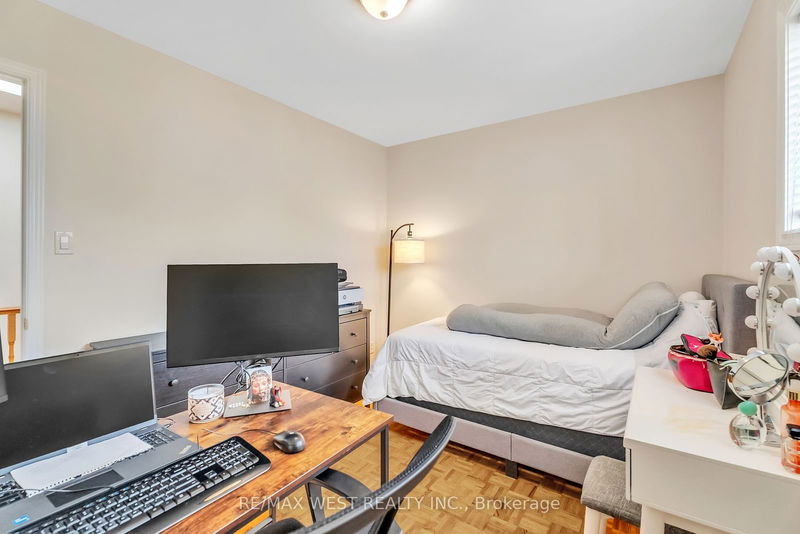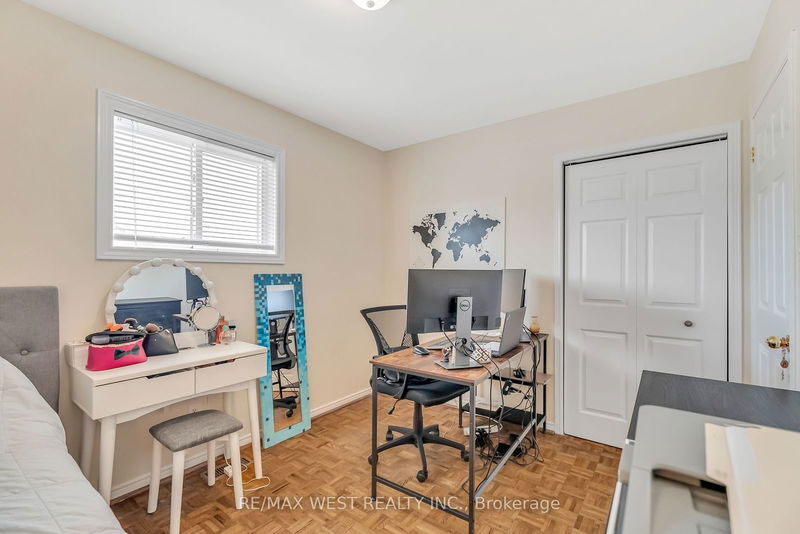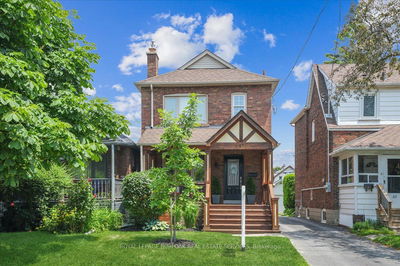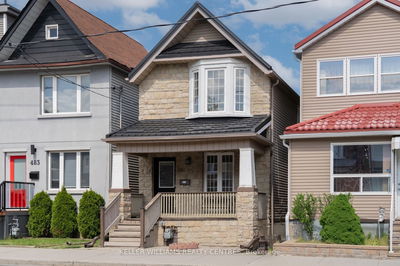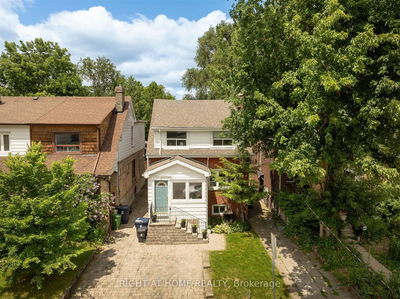Charming Detached 2 Storey 3 Bedroom Home. Features include open concept Living and Dinning Rooms ,Eat-In Kitchen with Walkout to Covered concrete Porch ,Spacious Bedrooms with ample closet space, Skylight on Second Floor allowing for tons of Natural Sunlight, Full Bath , Finished Basement includes Separate Laundry Room, Furnace Room, Cold Storage Room , Recreation Room and Walkout out to rear yard .Privately Fenced rear yard, Single Garage with Private Drive 2 Parking Spaces ,Conveniently located Steps to Public Transit, Schools, Parks and all Amenities.
부동산 특징
- 등록 날짜: Thursday, June 27, 2024
- 가상 투어: View Virtual Tour for 103 Bernice Crescent
- 도시: Toronto
- 이웃/동네: Rockcliffe-Smythe
- 전체 주소: 103 Bernice Crescent, Toronto, M6N 1W7, Ontario, Canada
- 거실: Laminate, Combined W/Dining, Window
- 주방: Ceramic Floor, Eat-In Kitchen, W/O To Porch
- 리스팅 중개사: Re/Max West Realty Inc. - Disclaimer: The information contained in this listing has not been verified by Re/Max West Realty Inc. and should be verified by the buyer.






