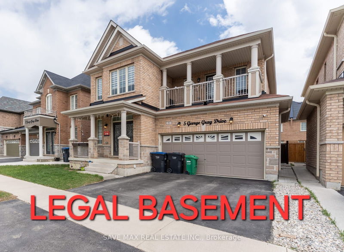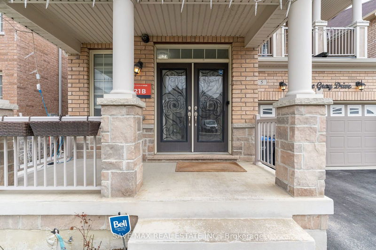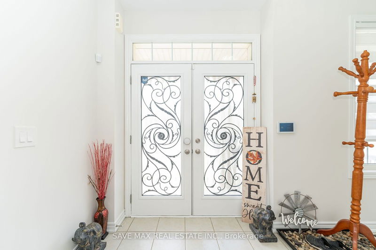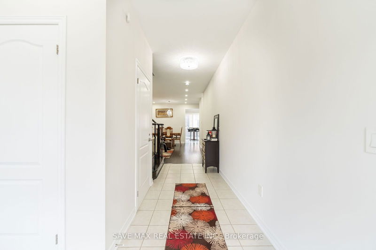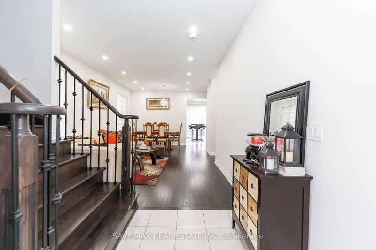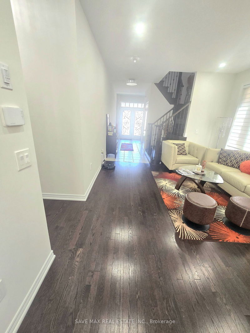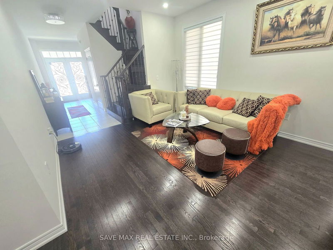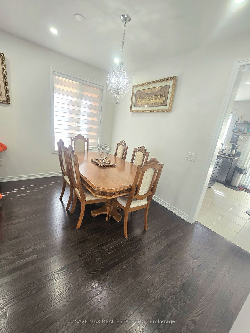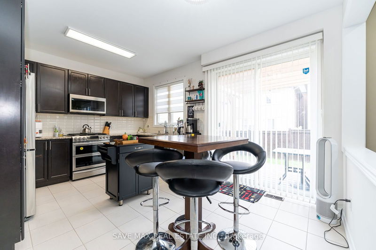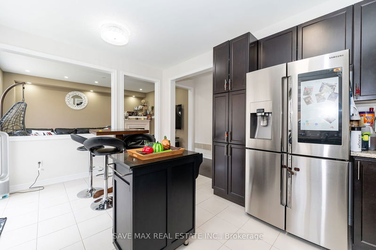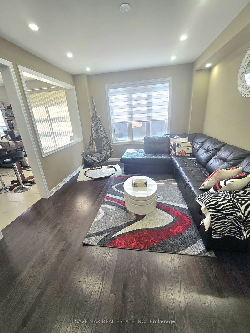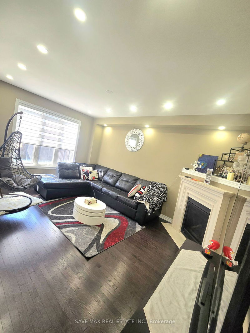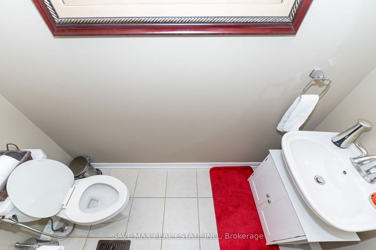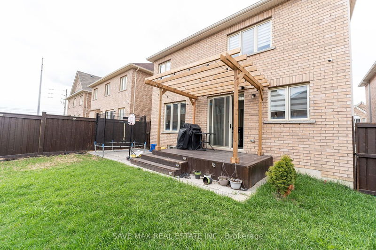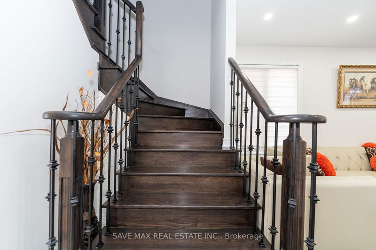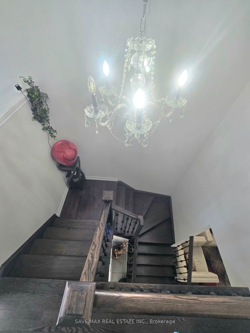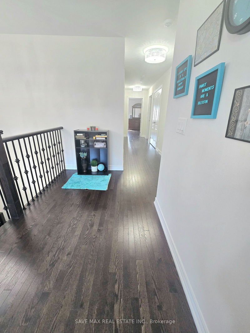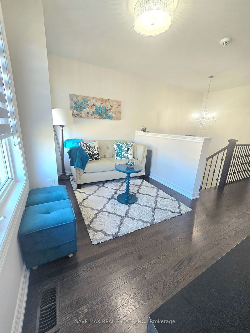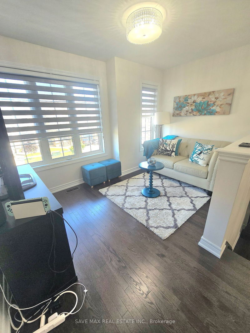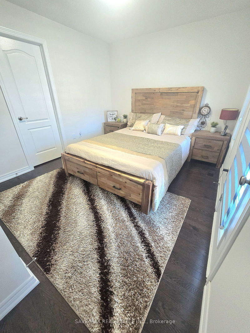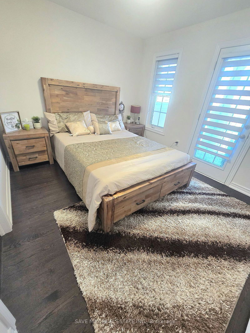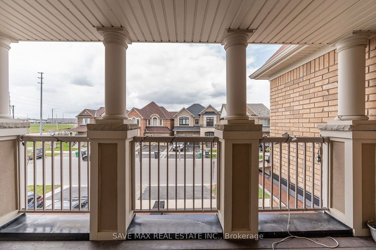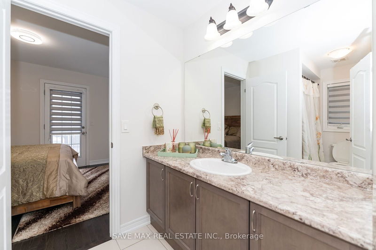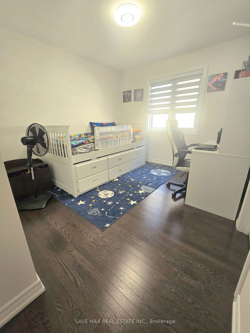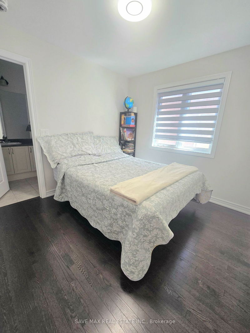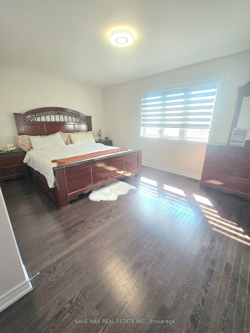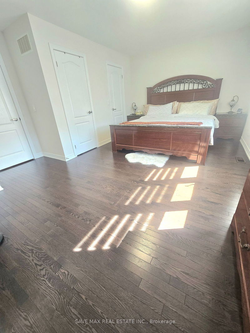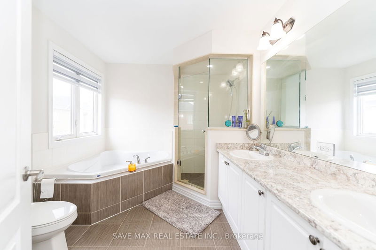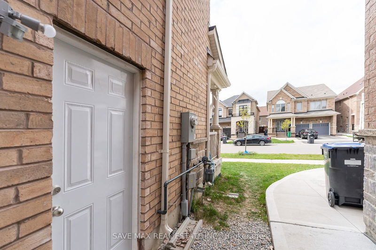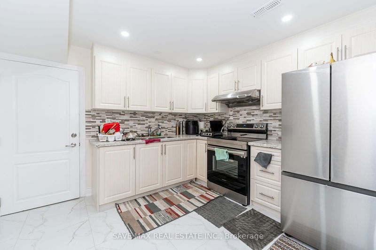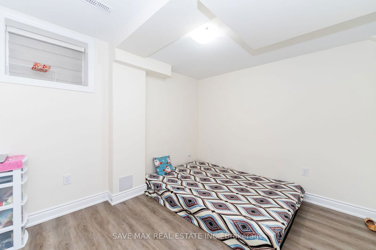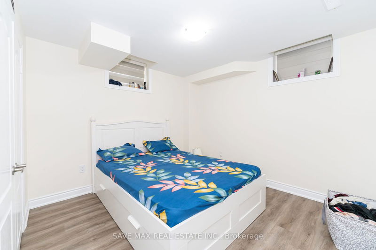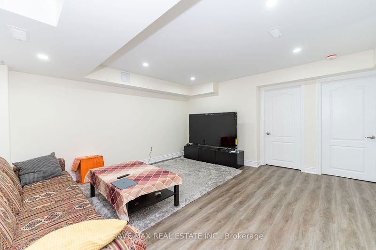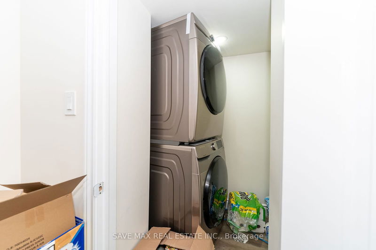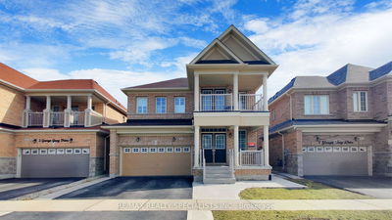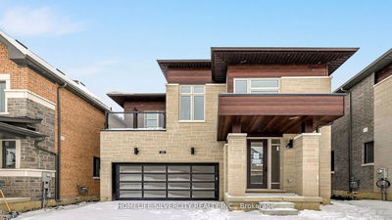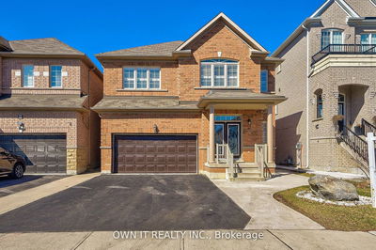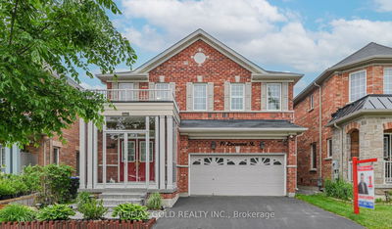Priced to Sell at the bank appraisal value. A fantastic property, built in 2017, it offers a spacious layout with separate living and family rooms, 4 bedrooms, and 3 full bathrooms + a 2 pc. powder toilet. The big loft can serve as an additional bedroom or a relaxing space. Enjoy summer days on the balcony or the deck with a pergola, surrounded by luscious green grass. The house boasts hardwood flooring on the main and second floors, with vinyl in the basement, no carpets throughout. Upgrades include plain ceilings at all levels(no popcorn), metallic spindles on the staircase, pot lights, upgraded light fixtures, and granite countertops in the both kitchens. The 9ft ceilings on the main floor add to the spacious feel. A highlight is the legal basement with a separate entrance, currently rented to AAA tenants who may choose to stay or leave. The basement features a separate living room, 2 good-sized bedrooms, and an extra room that could serve various purposes. There's also separate laundry in the basement. Conveniently located within walking distance to transit stops, schools, Mayfield Auto Mall, Brampton Business Centre, Hwy 410, and Walmart, it offers both comfort and accessibility for a family's needs.
부동산 특징
- 등록 날짜: Friday, June 28, 2024
- 가상 투어: View Virtual Tour for 5 George Gray Drive
- 도시: Brampton
- 이웃/동네: Sandringham-Wellington North
- 중요 교차로: DIXIE/MAYFIELD
- 전체 주소: 5 George Gray Drive, Brampton, L6R 4A3, Ontario, Canada
- 거실: Hardwood Floor, Pot Lights
- 가족실: Hardwood Floor, Electric Fireplace, Pot Lights
- 거실: 4 Pc Bath, Vinyl Floor, Large Window
- 리스팅 중개사: Save Max Real Estate Inc. - Disclaimer: The information contained in this listing has not been verified by Save Max Real Estate Inc. and should be verified by the buyer.

