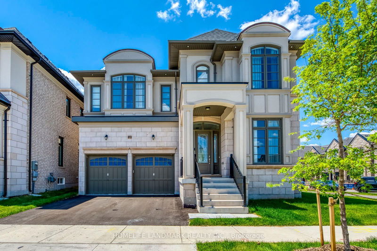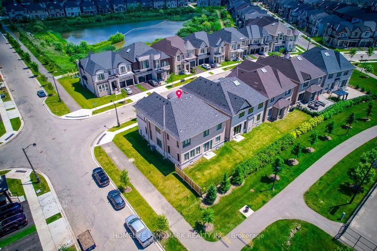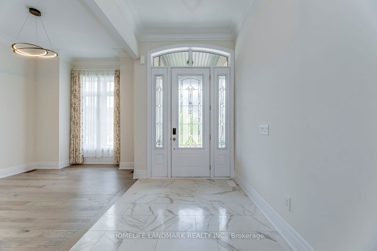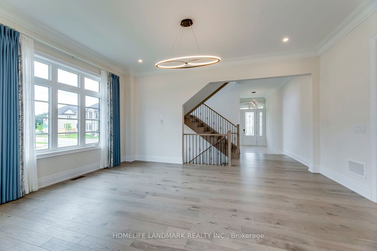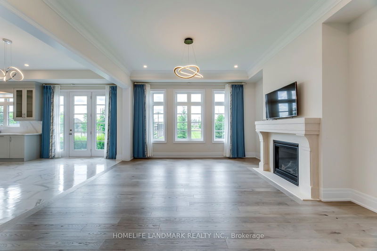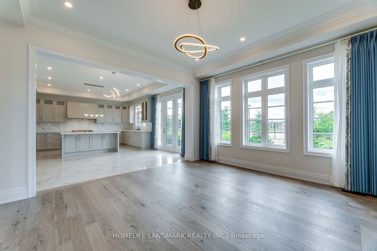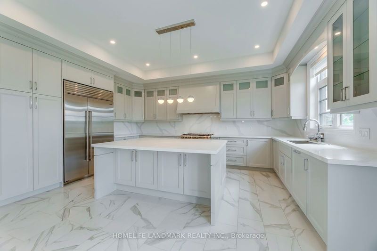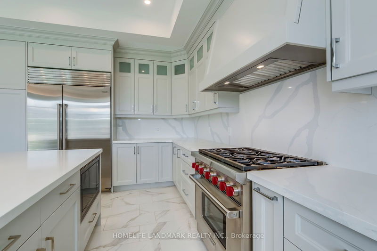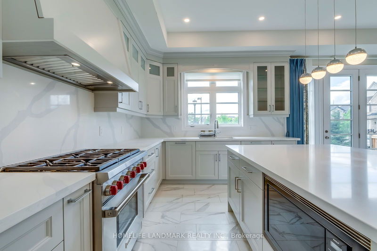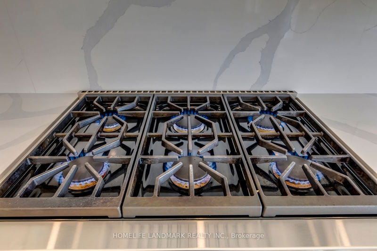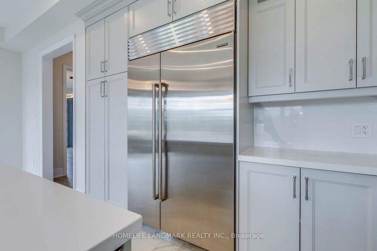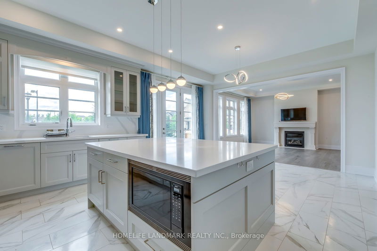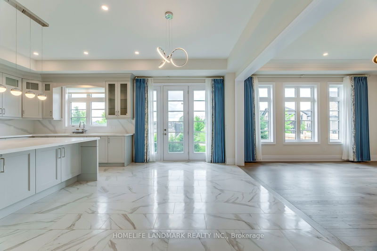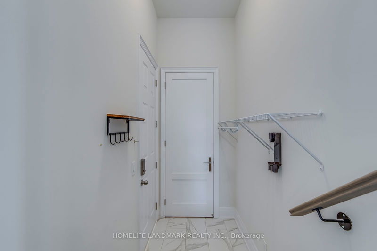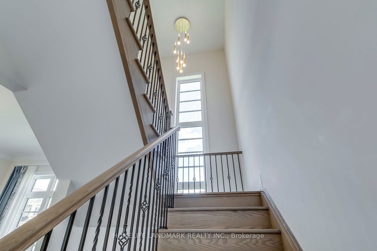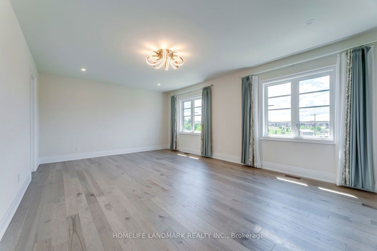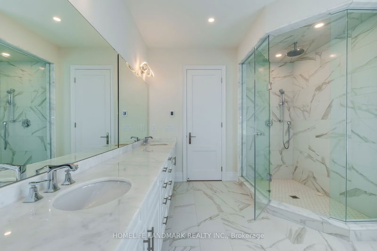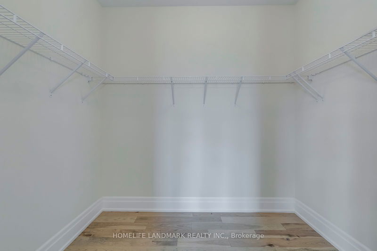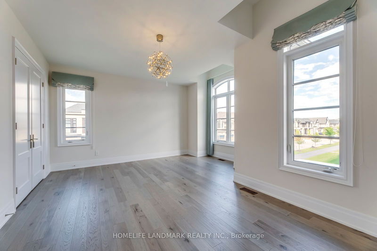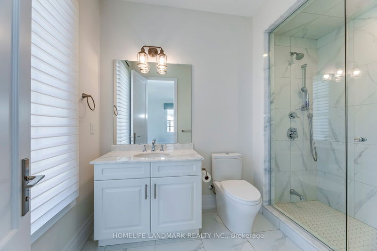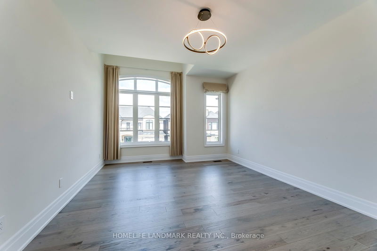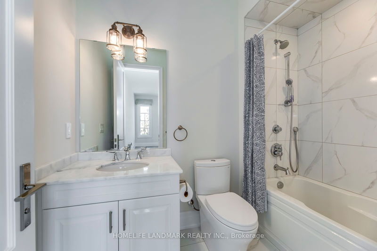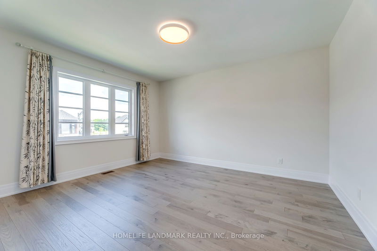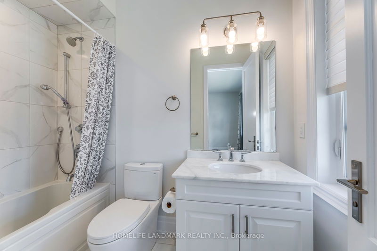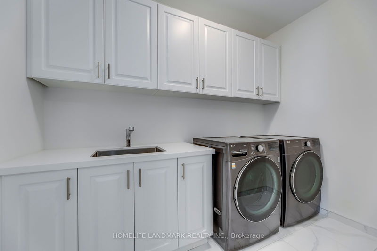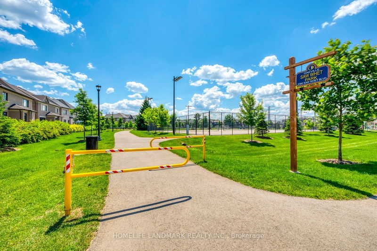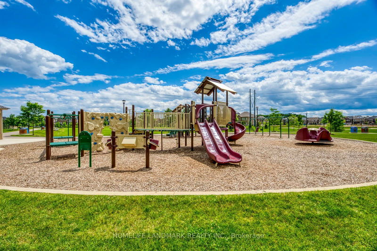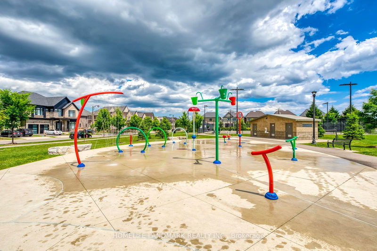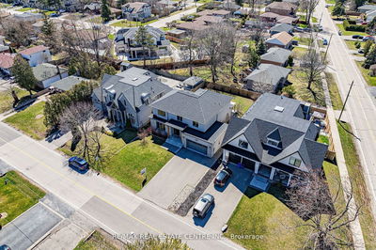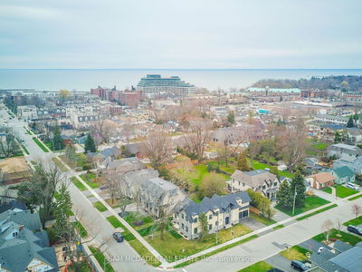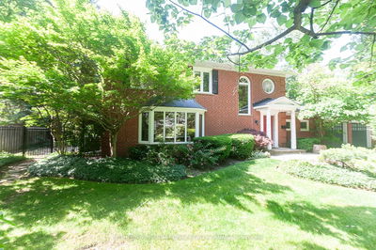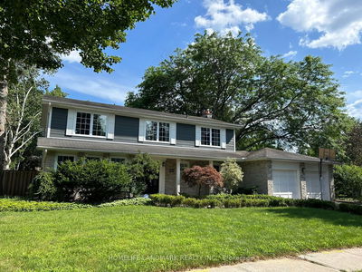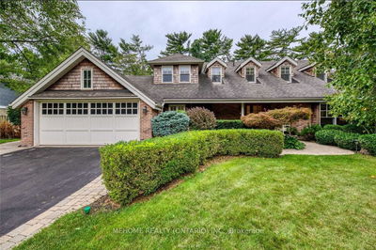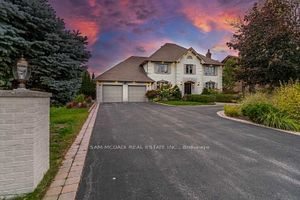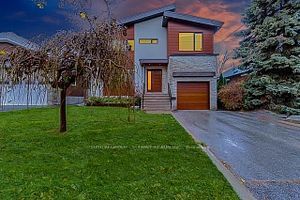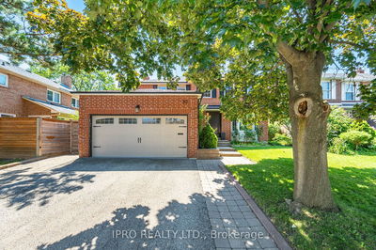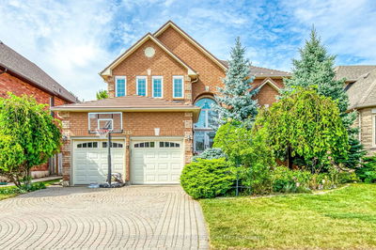Famous Fernbrook built Luxury customized newer Home nested in the well-established + family-oriented Glen Abbey Encore- the very last newer home communities in the Oakville. This Rare offered home Backing onto the saw wheat park, Oasis like backyard. This Modern design and mature blend home offers:3700SF above ground living space, 4 bedrooms + 4.5 baths, Main-lever office which offers great space for reading, meeting guest or have your charming high tea. A Chef-Inspired Gourmet Kitchen Is A Masterpiece, with WOLF 6-burner gas range, 48inch oversize Subzero Fridge, Wolf Oven, Bi Dw, build-in Micro, enjoy your professional cooking. The fully sunshine breakfast space offers lush rear views w/ wrap around windows + double glass doors open to the backyard. Gorgeous 10ft Ceilings On Main, 9 ft on Second, Hardwood Flrs all though.The primary bedroom is bright with spacious size walk-in closets plus luxurious ensuite w/soaker tub and oversized glass shower, overlooking Saw Wheat Park and water splash garden. The other three bedrooms are decent sized w/ample storage, extensive glazing and every bedroom with own ensuites. Second Lever laundry is Convenience for family function. Customized high-Quality curtains all thought the home. The Dream home close to Top rated schools, steps to beautiful Bronte Creek Provincial Park, Deerfield Golf Course, Tons trails, ponds, greenbelt surrounding, close to Bronte GO and major highways, Myriads of amenities close by.
부동산 특징
- 등록 날짜: Friday, June 28, 2024
- 가상 투어: View Virtual Tour for 2339 Edward Leaver Trail
- 도시: Oakville
- 이웃/동네: Glen Abbey
- Major Intersection: Bronte/Saw Wheat Blvd
- 전체 주소: 2339 Edward Leaver Trail, Oakville, L6M 4G3, Ontario, Canada
- 주방: Centre Island, Open Concept, Modern Kitchen
- 리스팅 중개사: Homelife Landmark Realty Inc. - Disclaimer: The information contained in this listing has not been verified by Homelife Landmark Realty Inc. and should be verified by the buyer.

