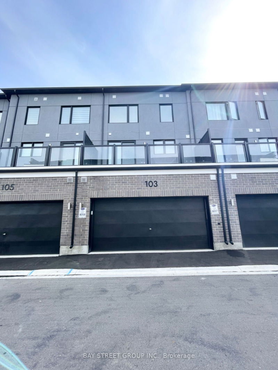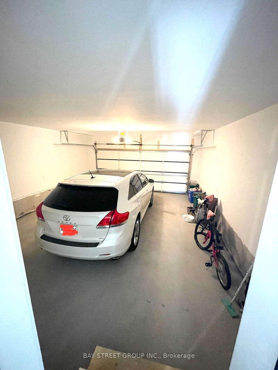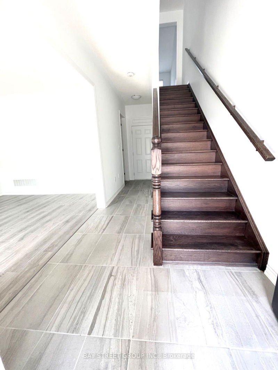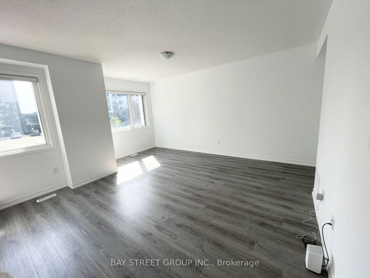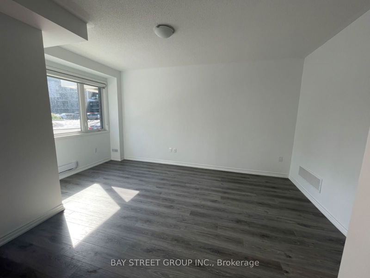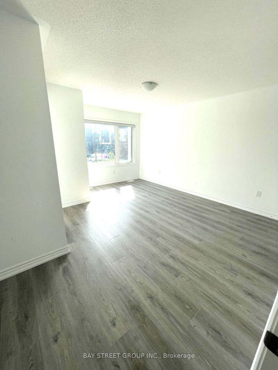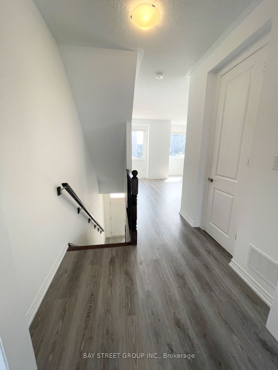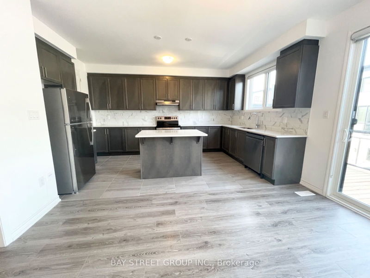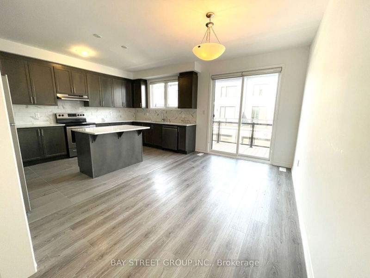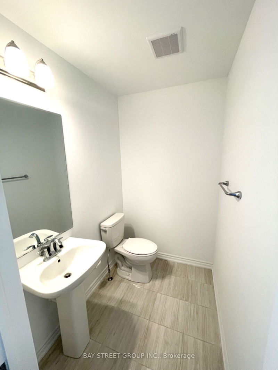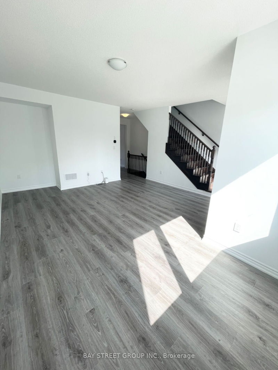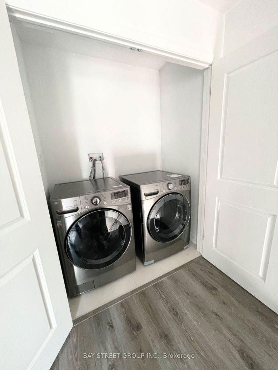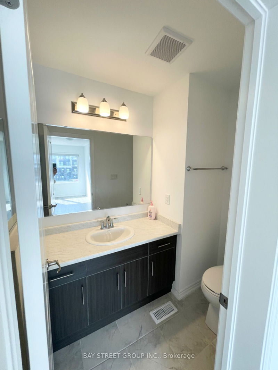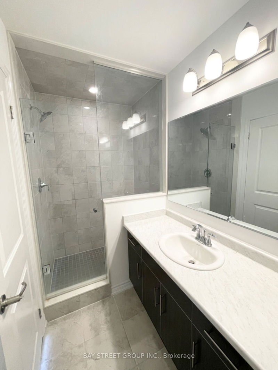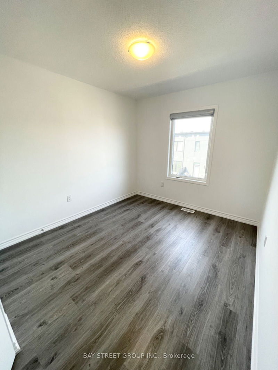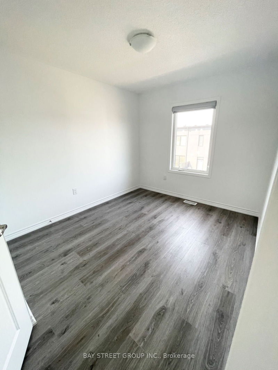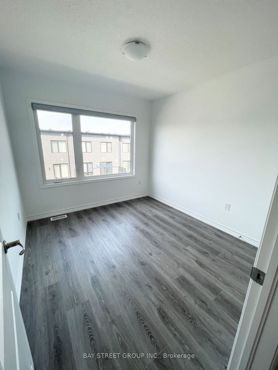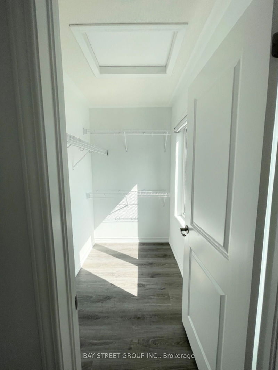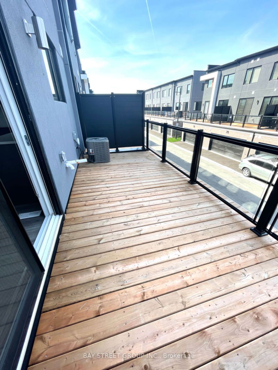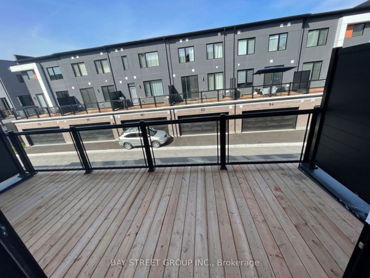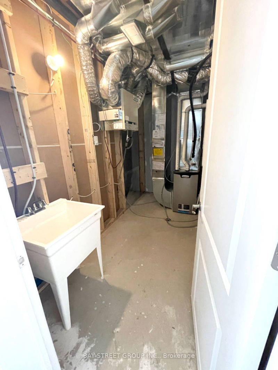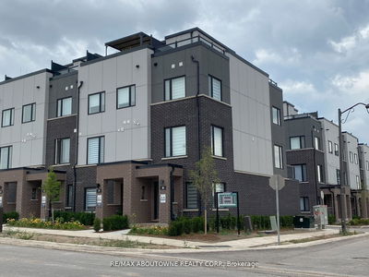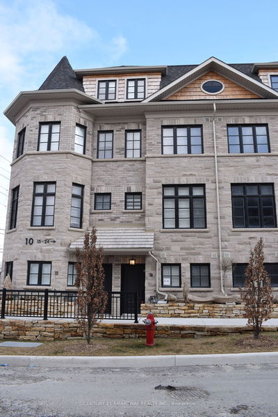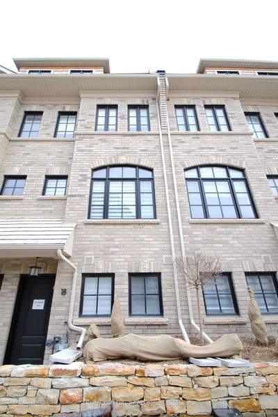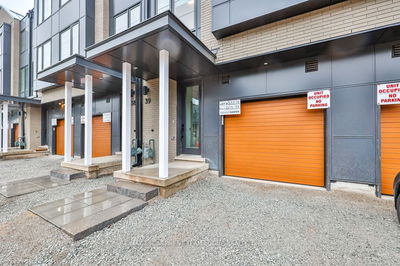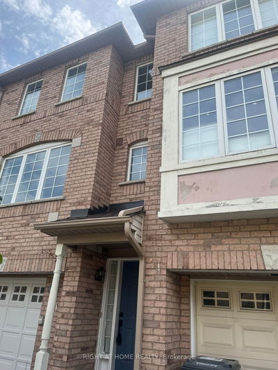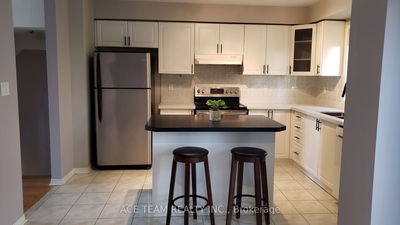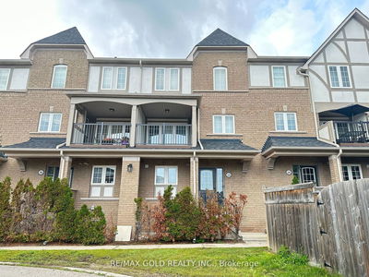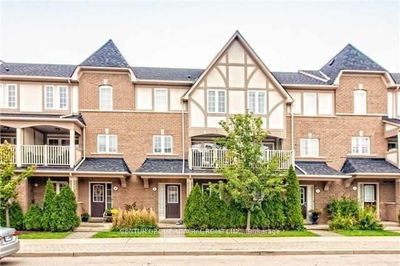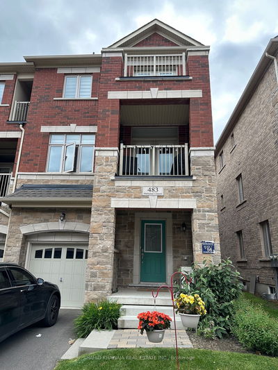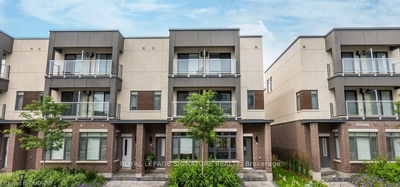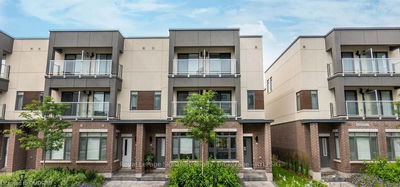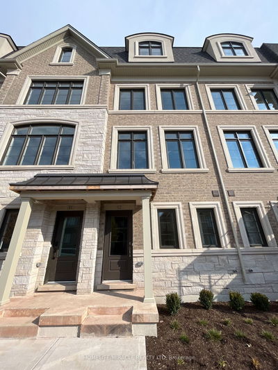Located in a high demand area, over 1800 Sq. ft. of living space. This home features high ceilings throughout, oak staircases, a well sized office/rec room on ground. The main with an eat-in kitchen features S/S appliances, backsplash, granite counters, extended cabinets and pantry offering extra storage. The dining room w/walkout to an oversized deck perfect for BBQ & entertaining. A bright living room with huge windows. On the upper, primary bedroom with huge windows, 4pc ensuite and walk-in glass shower and walk-in closet. Complemented by two additional bedrooms, another 4 pc bath and laundry. This home comes with a spacious 2 car garage offering ample storage space. Positioned ideally with easy access to Hwy. 407/403 Oakville Go, essentials like groceries, parks, ponds, exceptional schools, modern shopping plazas and stylish dining. Just minutes from Bronte Creek Provincial park and Oakville Trafalgar Memorial Hospital.
부동산 특징
- 등록 날짜: Wednesday, July 03, 2024
- 도시: Oakville
- 이웃/동네: Rural Oakville
- 중요 교차로: Dundas / Trafalgar
- 전체 주소: 103 Grovewood Common, Oakville, L6H 0X4, Ontario, Canada
- 거실: Laminate, Window, O/Looks Frontyard
- 주방: Ceramic Floor, Backsplash, Stainless Steel Appl
- 리스팅 중개사: Bay Street Group Inc. - Disclaimer: The information contained in this listing has not been verified by Bay Street Group Inc. and should be verified by the buyer.


