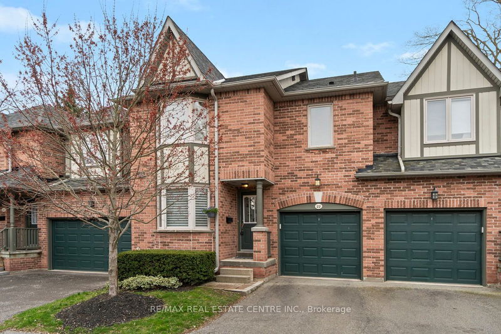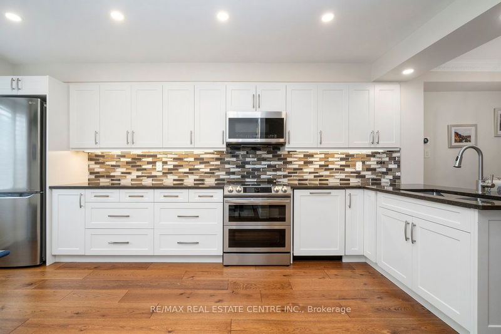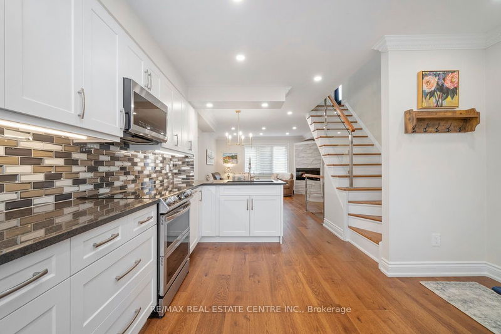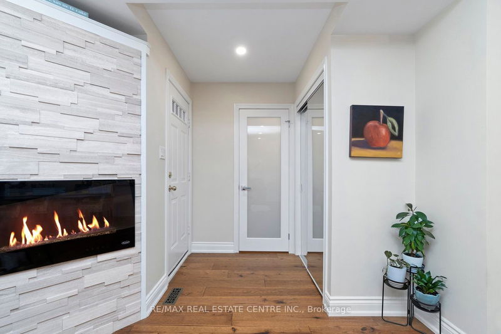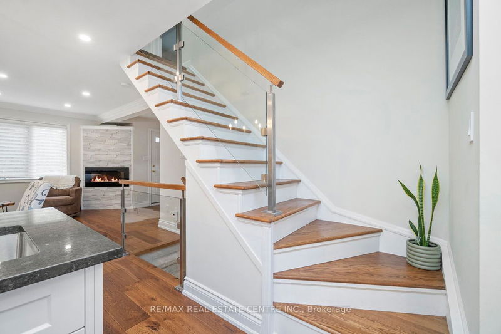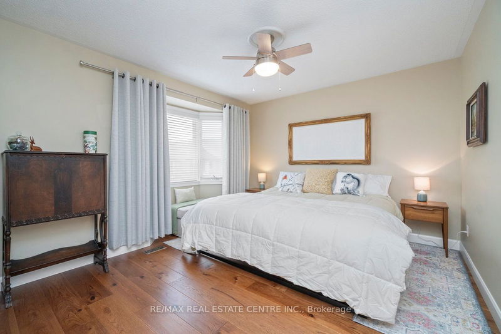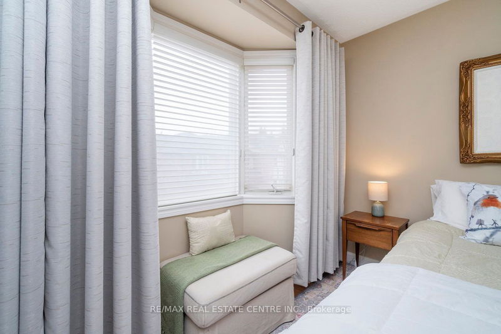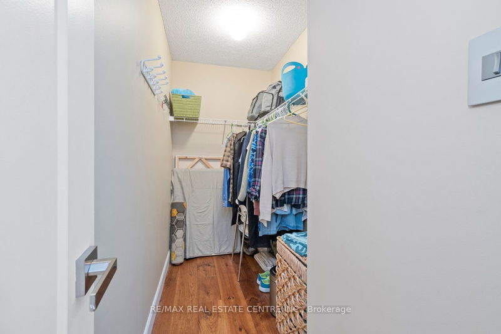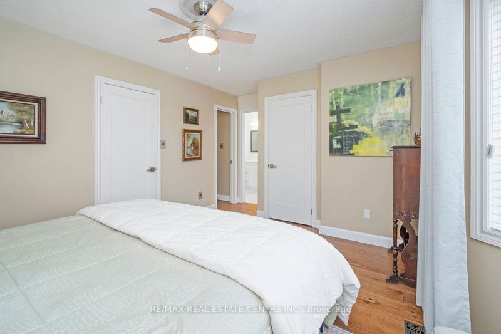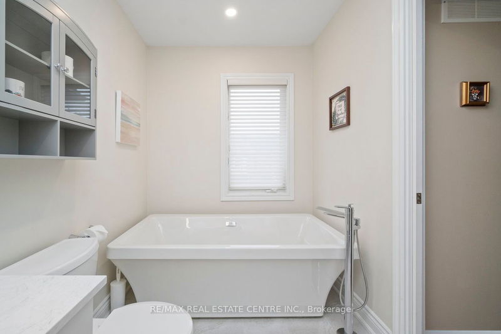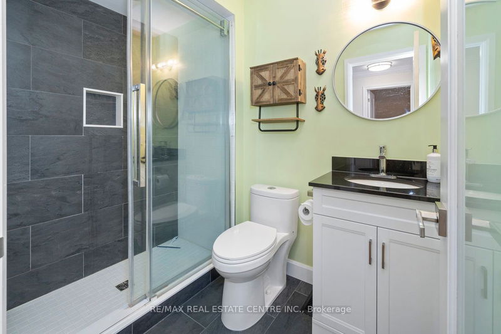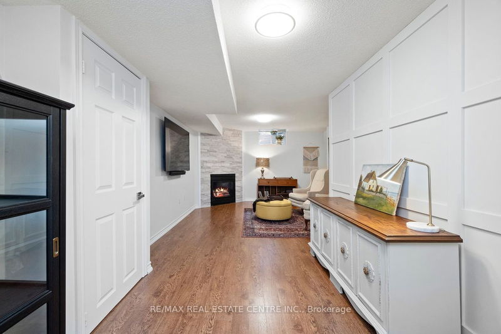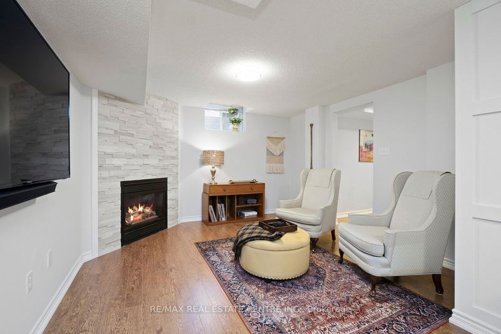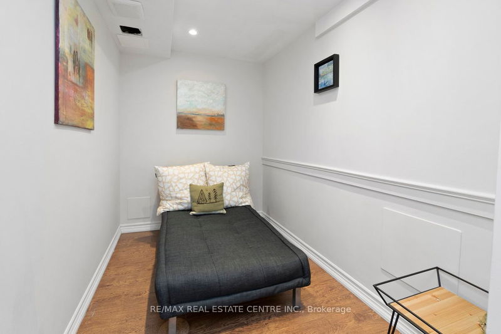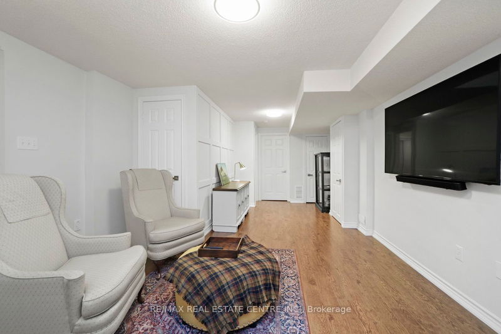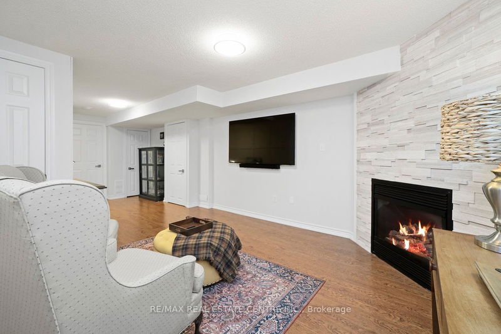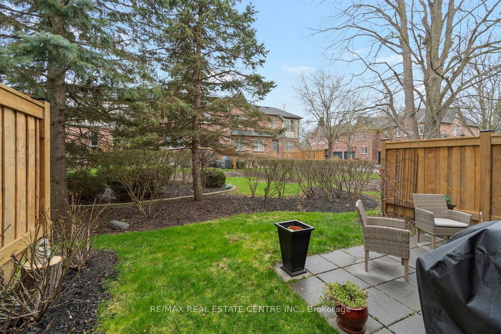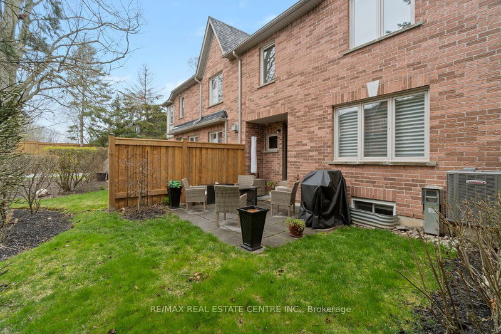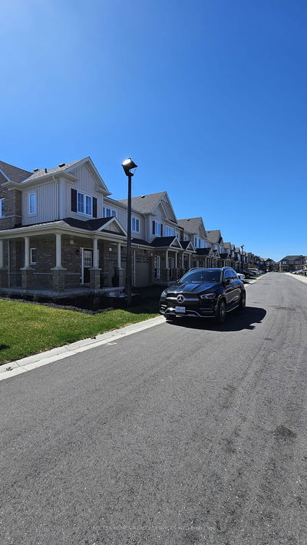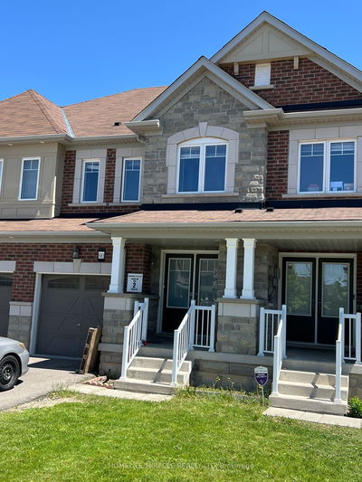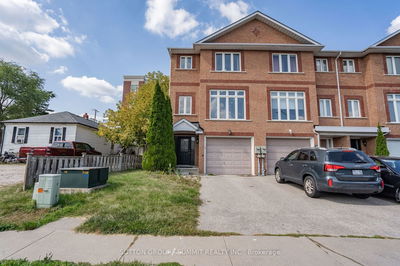Available for RENT! Executive Townhouse in Georgetown Estates * Resort Like Living with Outdoor Pool * Wide-plank Hardwood Floors * Granite Counters * Pot Lights * Glass Backsplash * Pantry * Bay Window * Crown Moulding * Gas and Electric Fireplace * Open Concept Plan * 3 Large Bedrooms * 4 pc Ensuite * Deep Soaker Tub * Large Glass Shower * Heated Floors * 2nd Floor Laundry * Skylight * Built-Ins in 2nd Bedroom * Updated Modern Doors and Handles * Upgraded Decora Light Switches * Modern Staircase with Stainless Steel Railing, Glass Panels and Hardwood Treads * Fully Finished Basement * Large Recreation Room * Laminate Floors * Wainscotting * Basement Office * Private Backyard Surrounded by Trees * Gas BBQ * Stunning Renovation Throughout * Move In and Enjoy * Rent Includes: exterior maintenance, grass cutting, all shrubs, trees and manicuring of the grounds, snow shovelling of driveway and steps, pool maintenance * Resort Like Living In The City * Steps To Glen Williams And Credit River * Great Location And Easy Access To Shopping And Local Amenities *
부동산 특징
- 등록 날짜: Wednesday, July 03, 2024
- 도시: Halton Hills
- 이웃/동네: Georgetown
- 중요 교차로: Maple Ave/River Dr.
- 전체 주소: 22-76 River Drive, Halton Hills, L7G 5A4, Ontario, Canada
- 주방: Renovated, Granite Counter, Hardwood Floor
- 거실: Fireplace, Hardwood Floor, Pot Lights
- 리스팅 중개사: Re/Max Real Estate Centre Inc. - Disclaimer: The information contained in this listing has not been verified by Re/Max Real Estate Centre Inc. and should be verified by the buyer.

