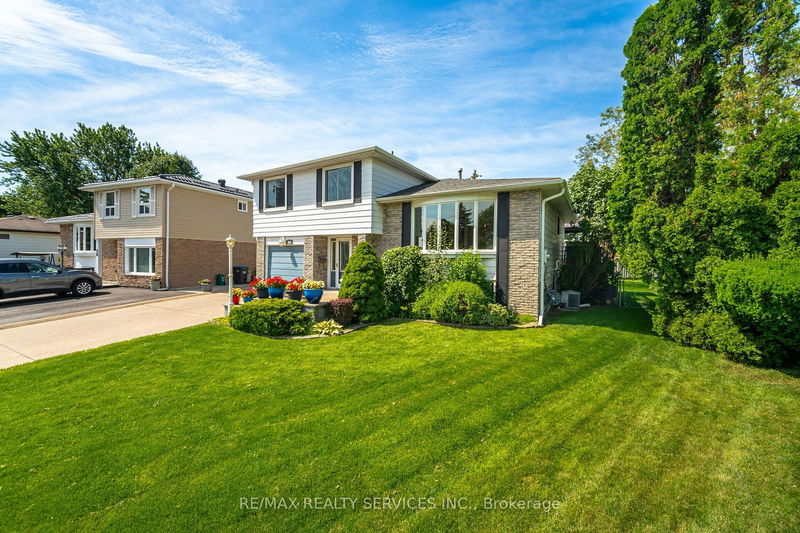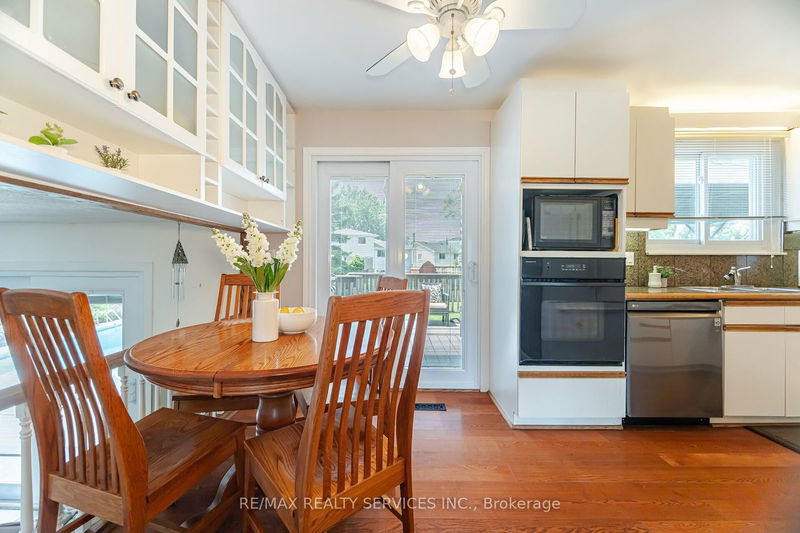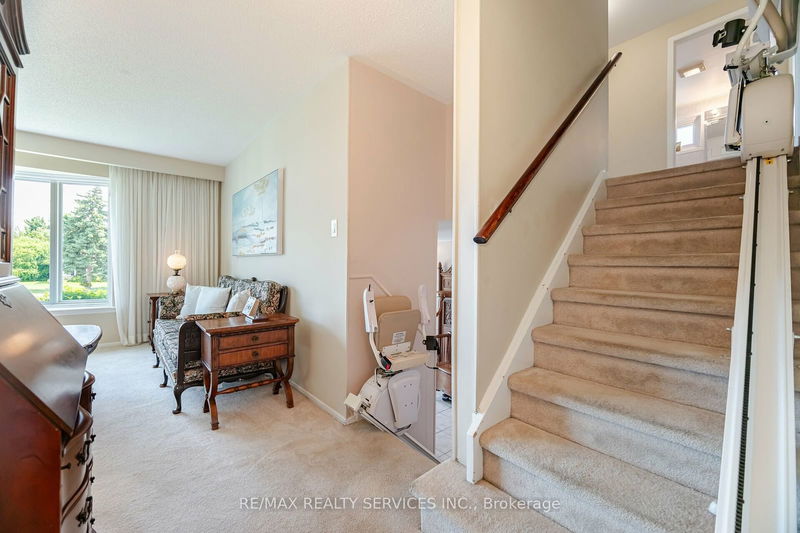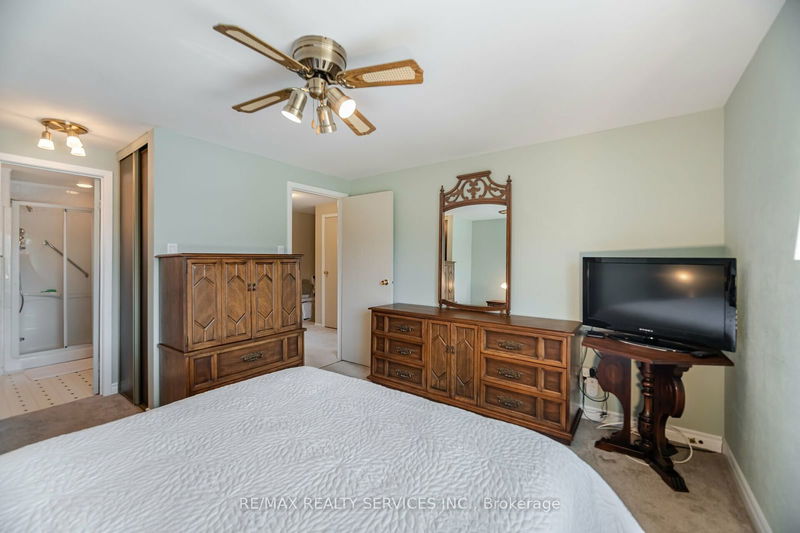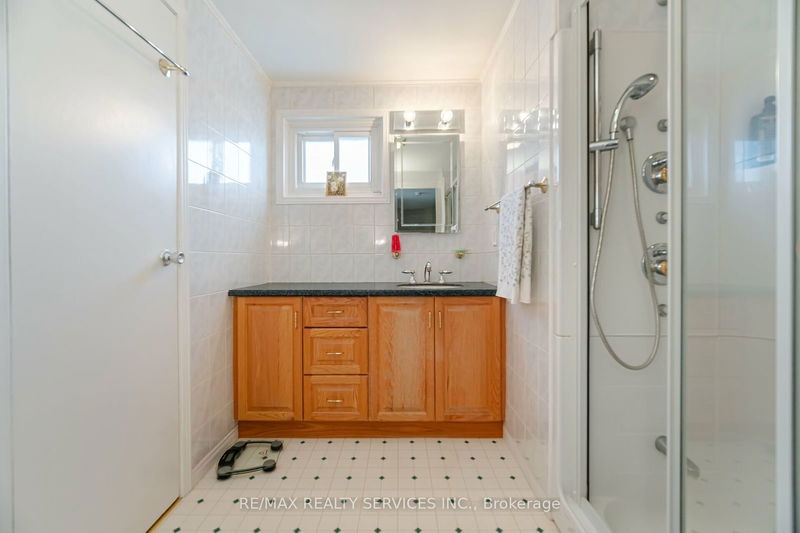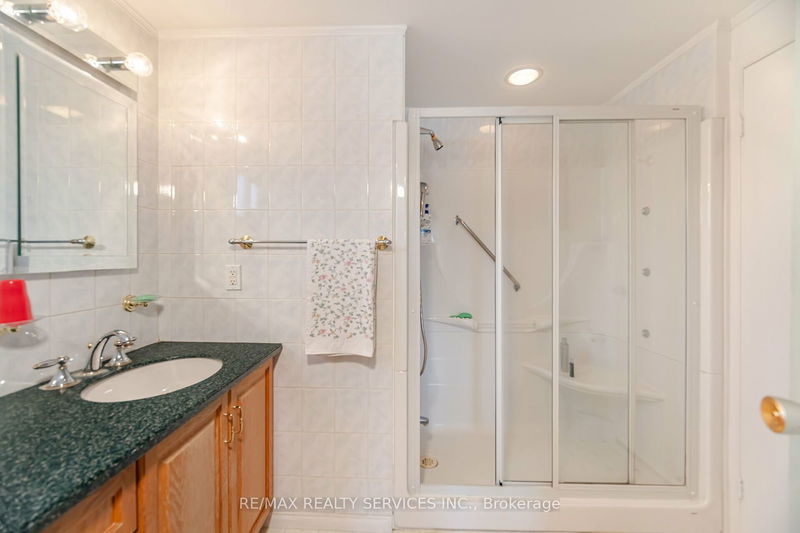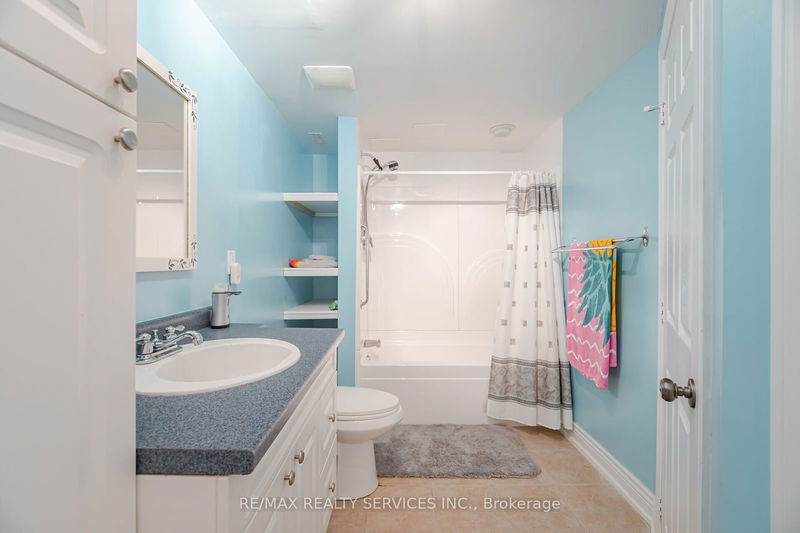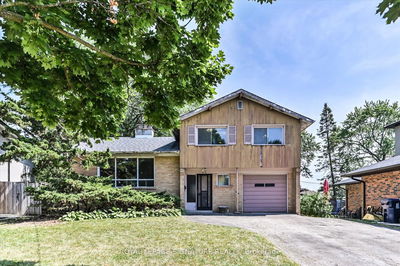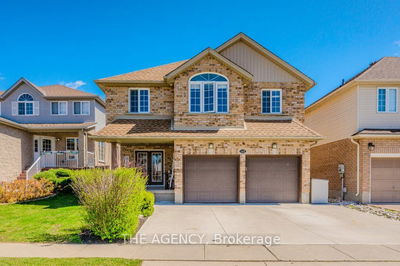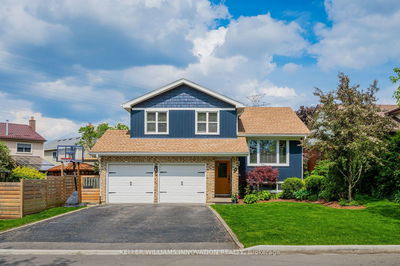Wait until you see the SIZE of this LOT. Wow! Pie-shaped (38.05ft X 108.5 ft X 161.33 ft X 118.15 ft in rear) - No Sidewalk and Parking for at least 5 cars. A Great Opportunity to own a Solidly Built 4 Bedroom Home situated in a Desirable Mature Neighbourhood - Nicely Tucked away on a Quiet Family Friendly Court location. This Home offers a Lovely Spacious Layout with Good Sized Rooms & includes a Sun filled Living/Dining Rm (Parquet under Brdlm), Eat-in Kitchen with Hardwood Floor overlooking Main Floor Family Room and has a Walk-out to a Fabulous Deck overlooking the Large Fully Fenced Yard and In-ground Saltwater Pool. There is a storage area for pool equipment located under the deck accessed by an outside door. An added Bonus is the Main Floor Family Room with Backyard access and a Main Floor Laundry Room with Garage and side door entry to Home. (Please note: Approx one third of the garage has been converted to accommodate the Laundry area). The Upper Level features 4 ample sized Bedrooms - Primary with semi-ensuite access and His/Her closets (Parquet floors under Brdlm). The Finished Basement completes your Living space with a Rec Room with Enlarged Above Grade Window(111 inches X 29 inches), 4 piece bath, Wet Bar and Crawlspace for extra storage. A Convenient Location within minutes to Shopping and all amenites.
부동산 특징
- 등록 날짜: Thursday, July 04, 2024
- 가상 투어: View Virtual Tour for 24 Grassington Court
- 도시: Brampton
- 이웃/동네: Northgate
- 중요 교차로: Torbram/Gatewood/Grassington Court
- 전체 주소: 24 Grassington Court, Brampton, L6S 1Z4, Ontario, Canada
- 가족실: Walk-Out, Window, O/Looks Backyard
- 거실: Bay Window, Combined W/Dining, Broadloom
- 주방: Walk-Out, O/Looks Family, Eat-In Kitchen
- 리스팅 중개사: Re/Max Realty Services Inc. - Disclaimer: The information contained in this listing has not been verified by Re/Max Realty Services Inc. and should be verified by the buyer.




