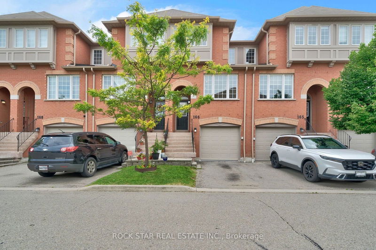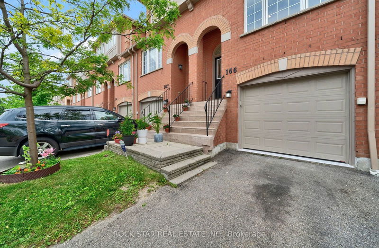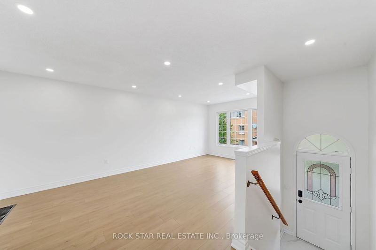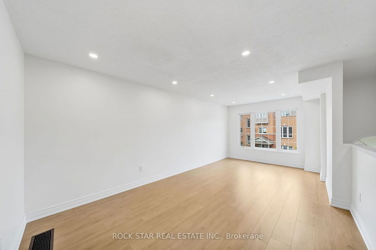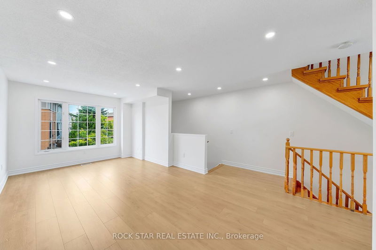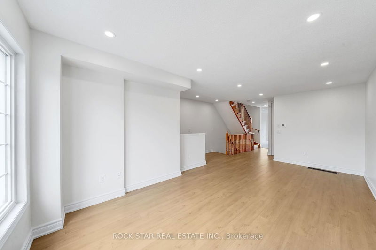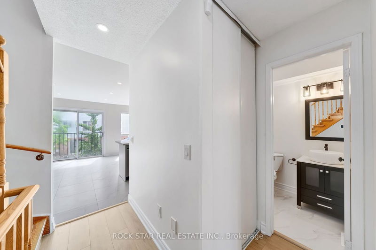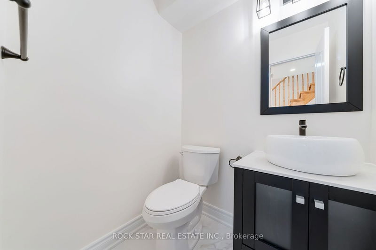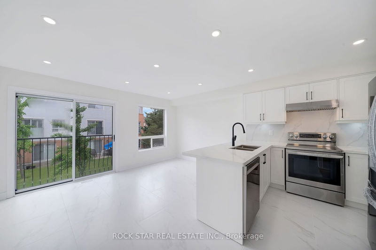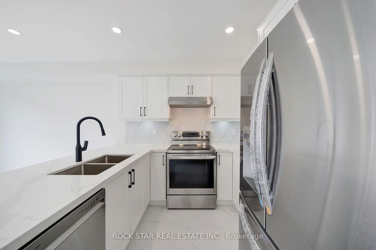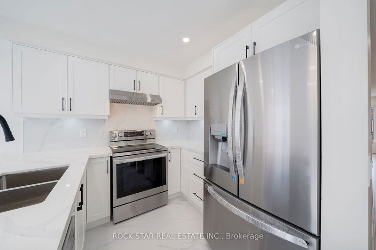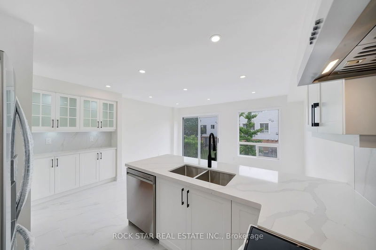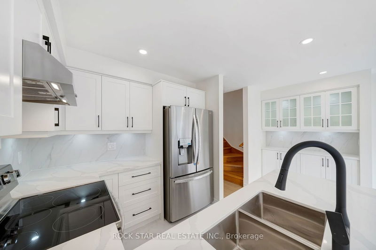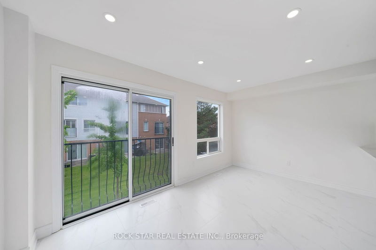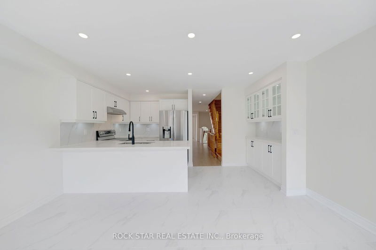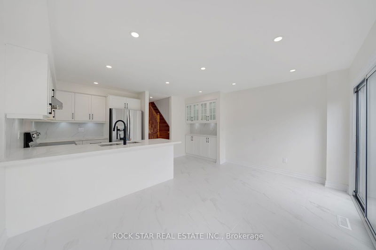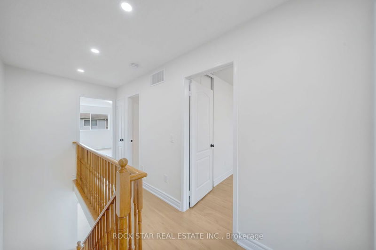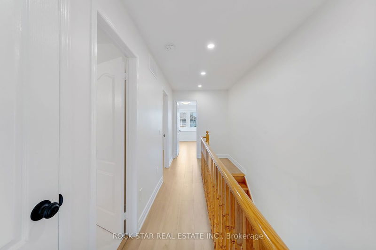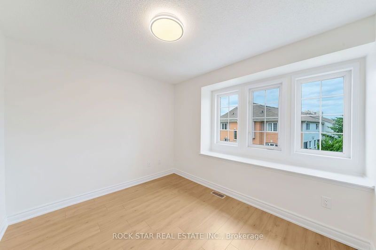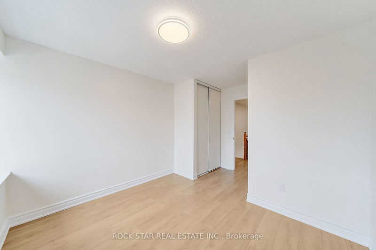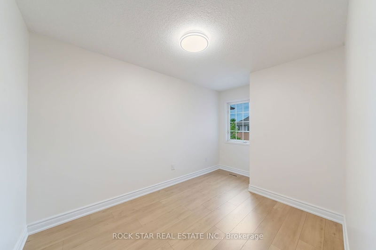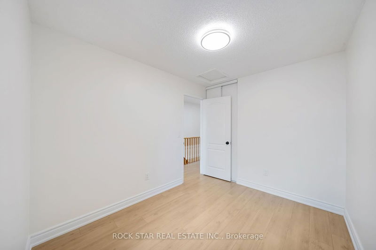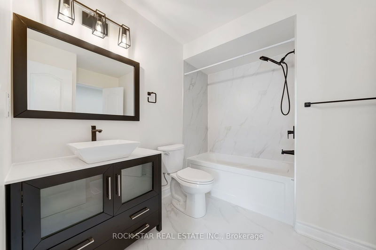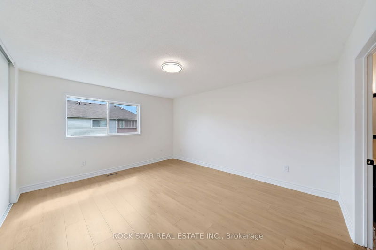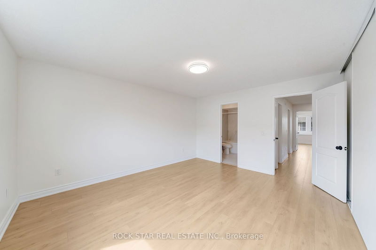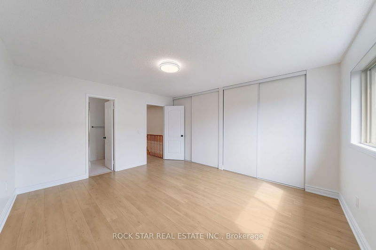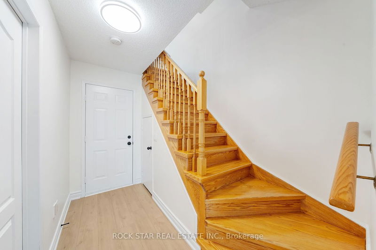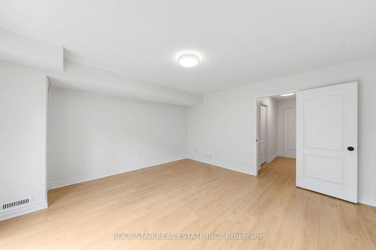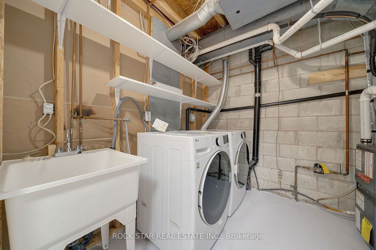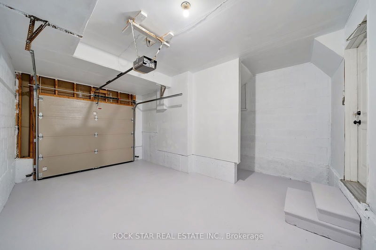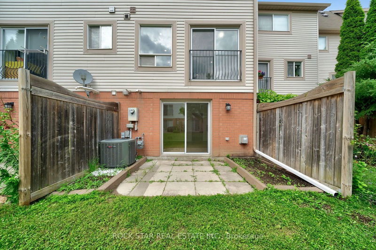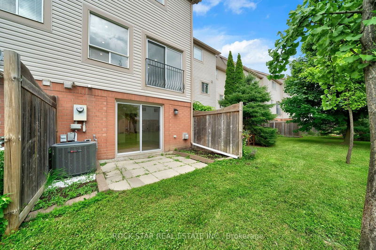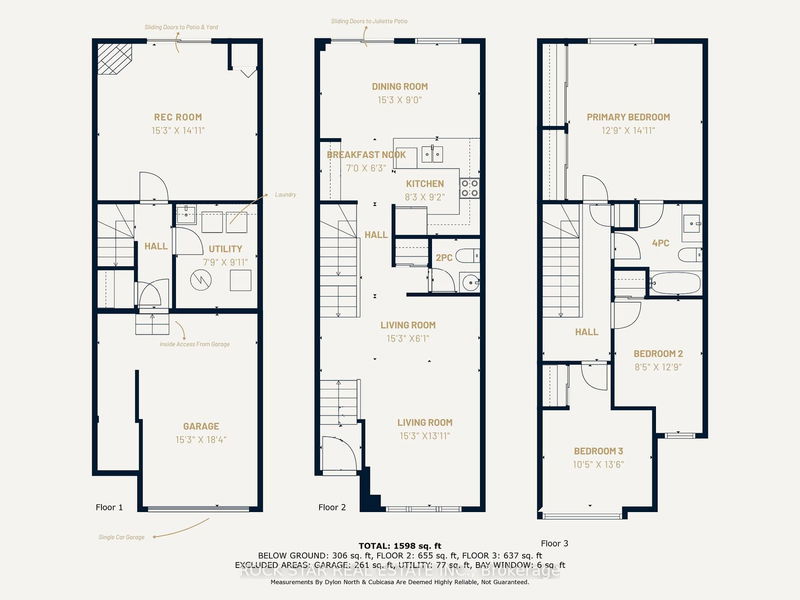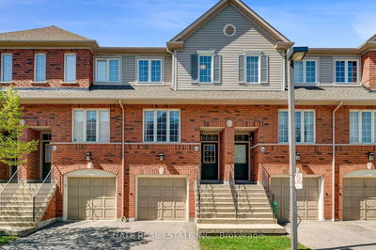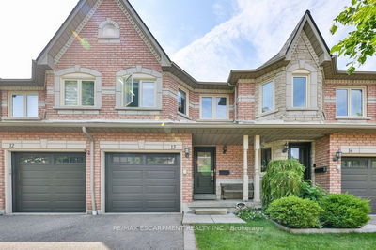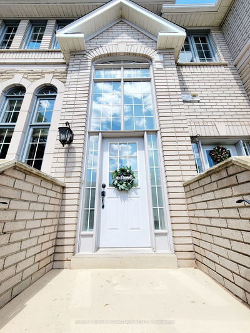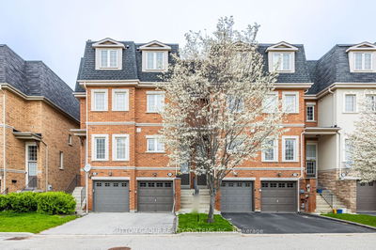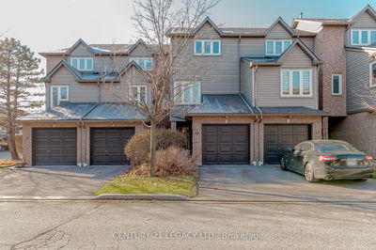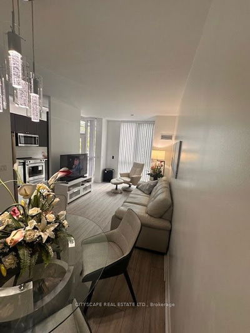Welcome to upscale community living in this beautifully renovated and spacious townhome! With gorgeous sun-lit rooms, tasteful finishes and neutral tones throughout -this 3 bedroom, 2 bathroom gem is an incredibly inviting place to come home to! The warm and welcoming main floor boasts a lovely living room - a space you will enjoy relaxing with family at the end of a long day. Entertain friends in your gorgeous modern kitchen, equipped with brand new stainless steel appliances and featuring a large dining area. Sliding doors from the dining room present a Juliette balcony overlooking the backyard. As an added bonus, there is also a powder room on this floor for your convenience. The inviting atmosphere continues upstairs. Here you will find generous-sized bedrooms each with large windows and ample closet space. The 4 PC bathroom has was completely renovated in 2024. On the lower level, enjoy the added convenience of bright rec-room with sliding doors that lead out to your patio and low maintenance yard. You also have a laundry and utility room on this level as well as entry to the attached car garage. This is truly a wonderful family home! Recent updates(2024) include: renovated kitchen, brand new S/S appliances, renovated bathrooms, new vinyl & tile flooring throughout, freshly painted from top to bottom, brand newWasher & Dryer, new light fixtures. This turn-key family home is ready for you to move right in! Nestled in a desirable area close to all amenities, excellent schools, shopping, minutes to Heartland Shopping Centre, Square One and the Go Stations! Book your showing today! RSA*
부동산 특징
- 등록 날짜: Thursday, July 04, 2024
- 도시: Mississauga
- 이웃/동네: East Credit
- 중요 교차로: Eglinton Ave W / Mavis Rd
- 거실: Main
- 거실: Main
- 주방: Modern Kitchen
- 리스팅 중개사: Rock Star Real Estate Inc. - Disclaimer: The information contained in this listing has not been verified by Rock Star Real Estate Inc. and should be verified by the buyer.

