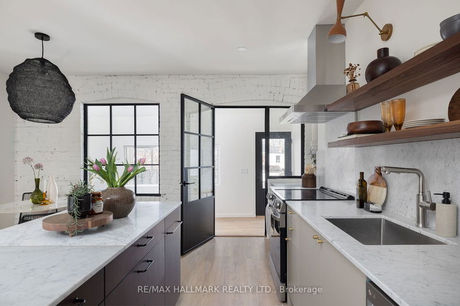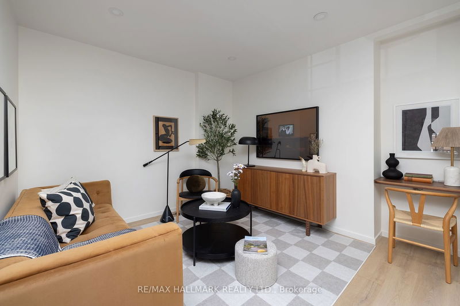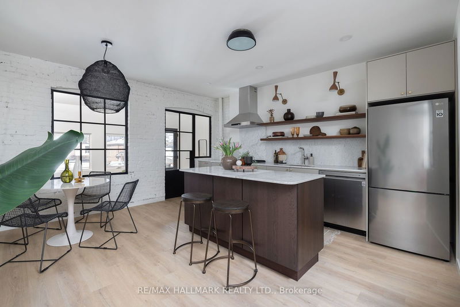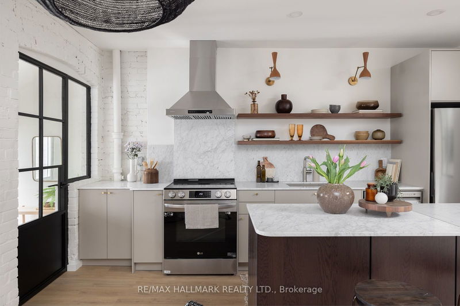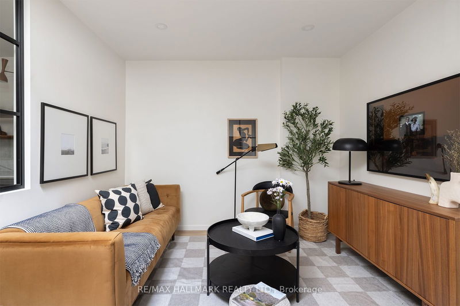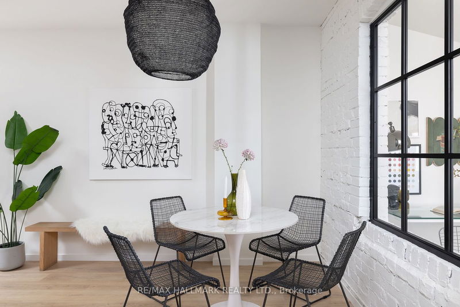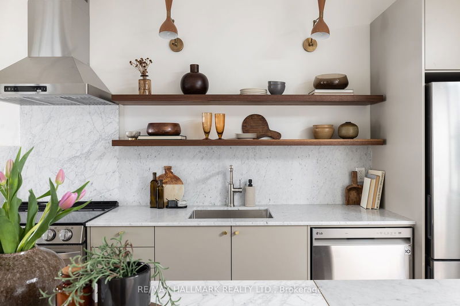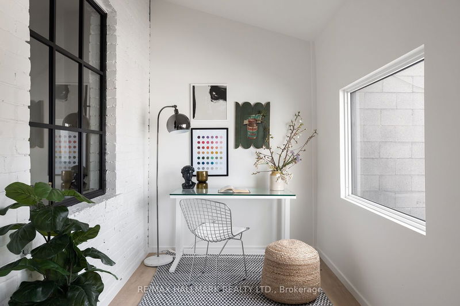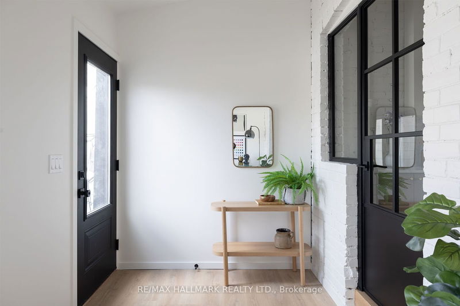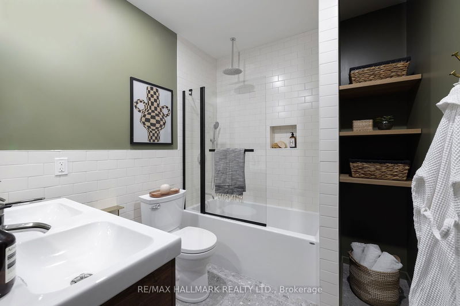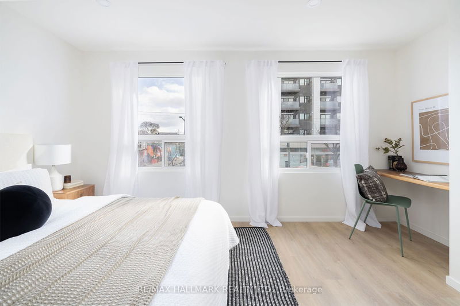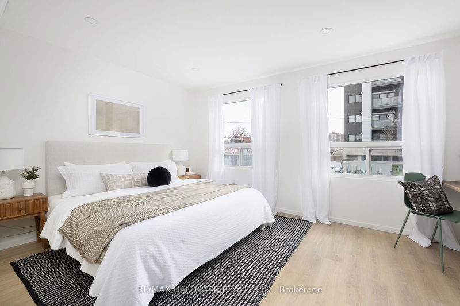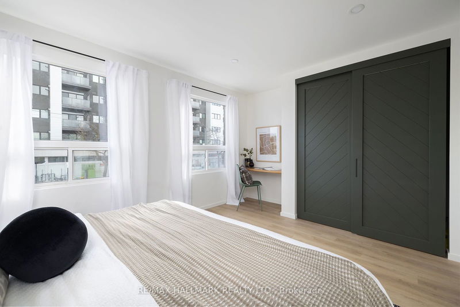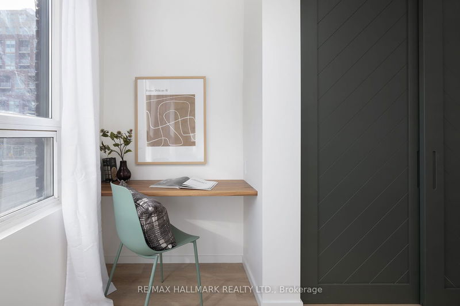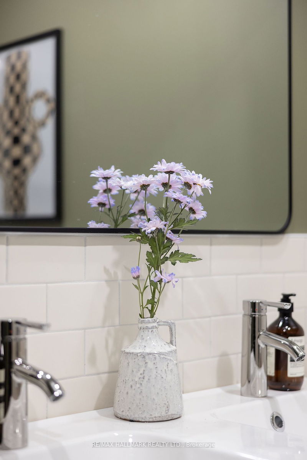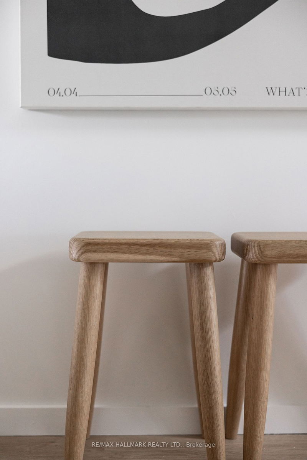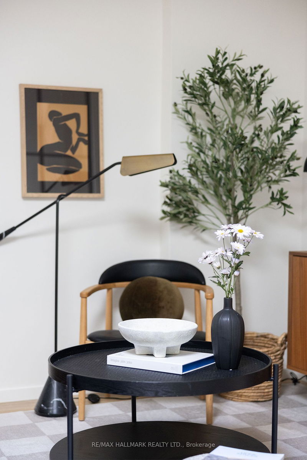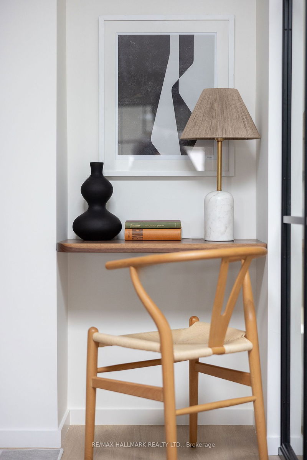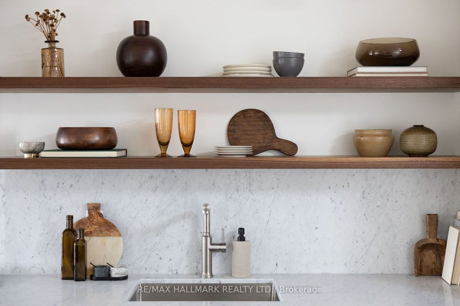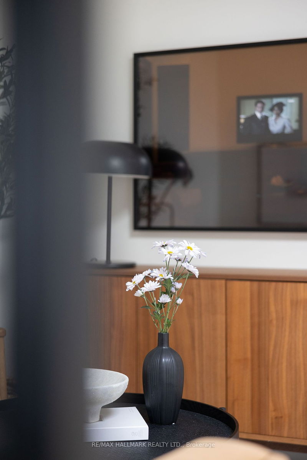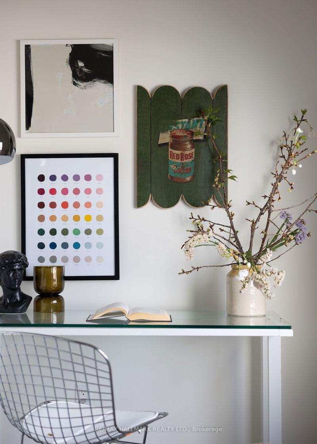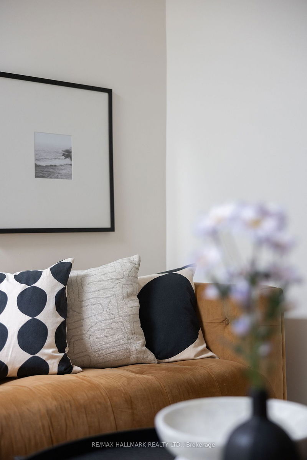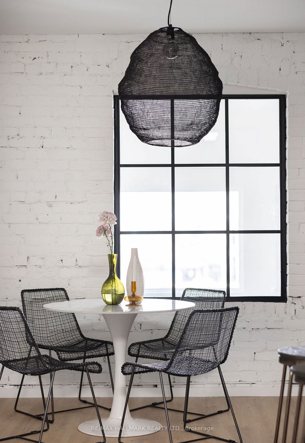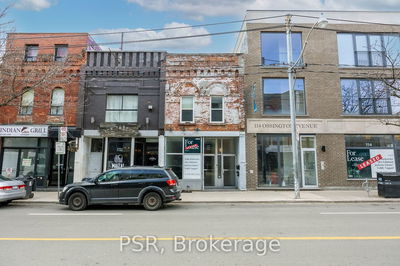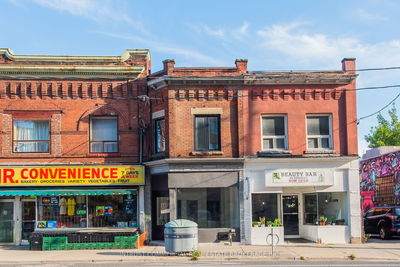Welcome To An Amazing Urban Chic 2 Bedroom Suite With Contemporary Designs. Situated Along St. Clair West With Shops, Cafes, Restaurants & The Street Car At Your Door Steps. In A Vibrant Community, Steps To Earlscourt Park & Joseph J. Piccininni Community Centre. Walking Distance To Stockyards For Shopping. Quality Custom Finishes Throughout. With Custom Doors And Factory Glass Partition. Open Concept Dining/Kitchen Custom Island With Marble Counter Top & Floating Shelves. Built In Stainless Steel Appliances With A European Feel. Living Room With Stylist Glass Partition Wall. Stylish Light Fixtures Throughout. Primary Bedroom + 2nd Bedroom With Steel Frosted Glass Doors, Wide Plank Flooring Throughout. Custom Barn Doors In Primary Bedroom. Check Out The Video.
부동산 특징
- 등록 날짜: Thursday, July 04, 2024
- 가상 투어: View Virtual Tour for #2-1752A St Clair Avenue W
- 도시: Toronto
- 이웃/동네: Weston-Pellam Park
- 전체 주소: #2-1752A St Clair Avenue W, Toronto, M6N 1J3, Ontario, Canada
- 거실: Vinyl Floor, Led Lighting, B/I Desk
- 주방: Vinyl Floor, Centre Island, Modern Kitchen
- 리스팅 중개사: Re/Max Hallmark Realty Ltd. - Disclaimer: The information contained in this listing has not been verified by Re/Max Hallmark Realty Ltd. and should be verified by the buyer.

