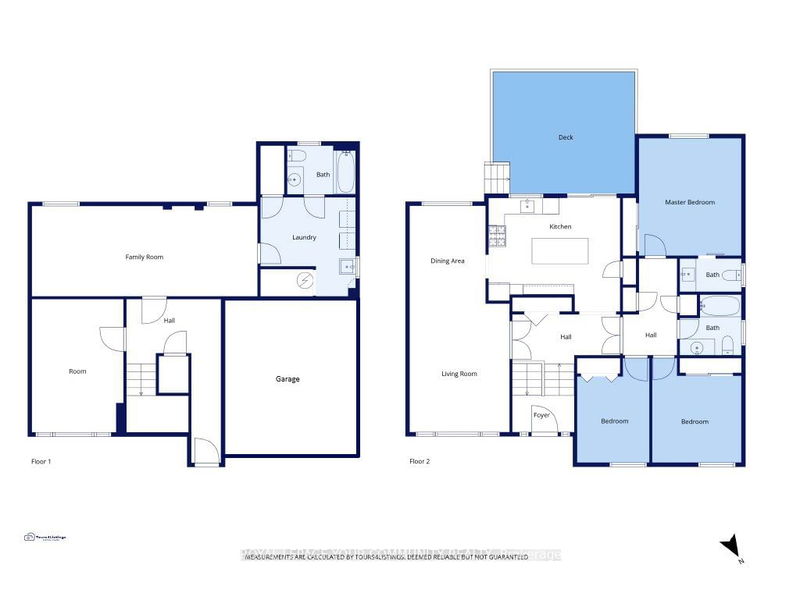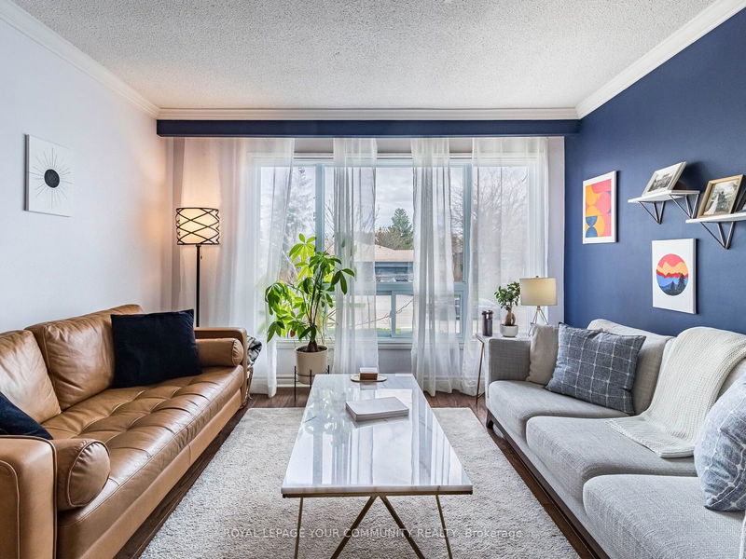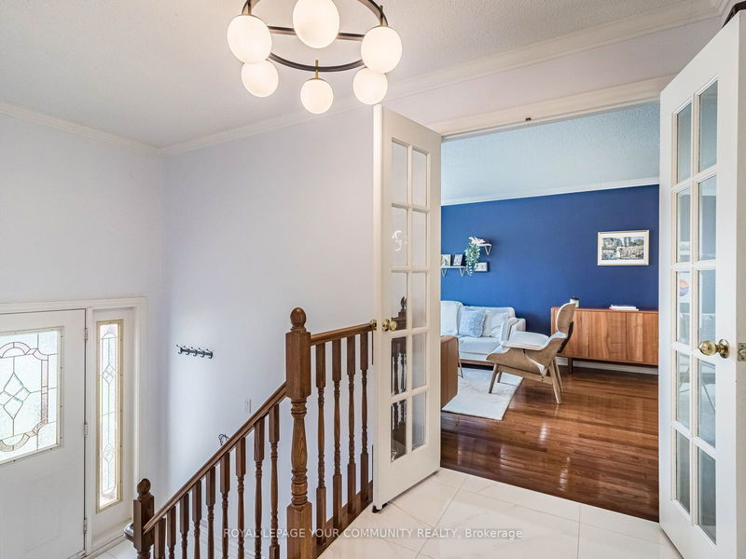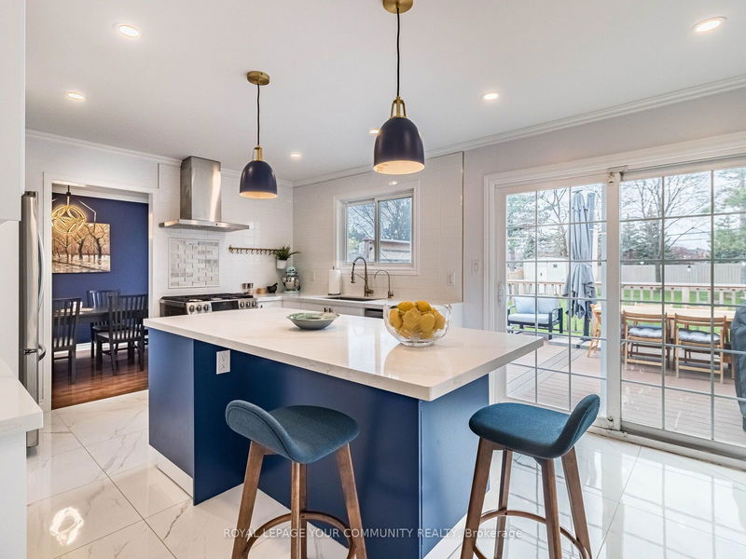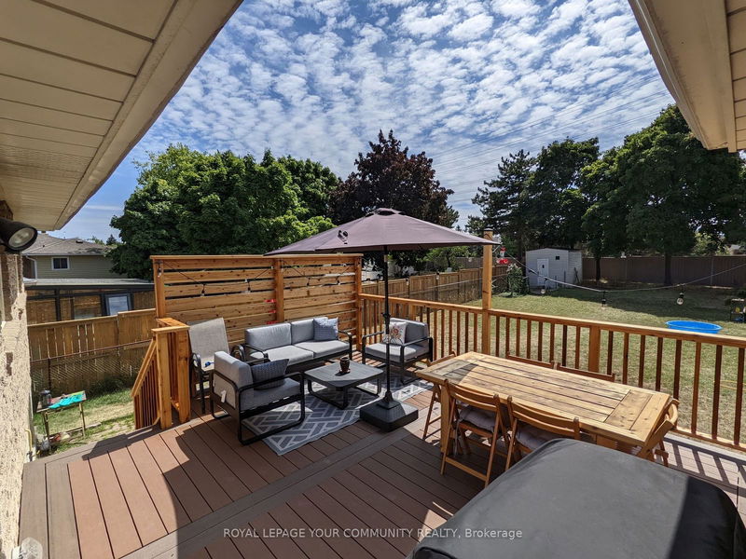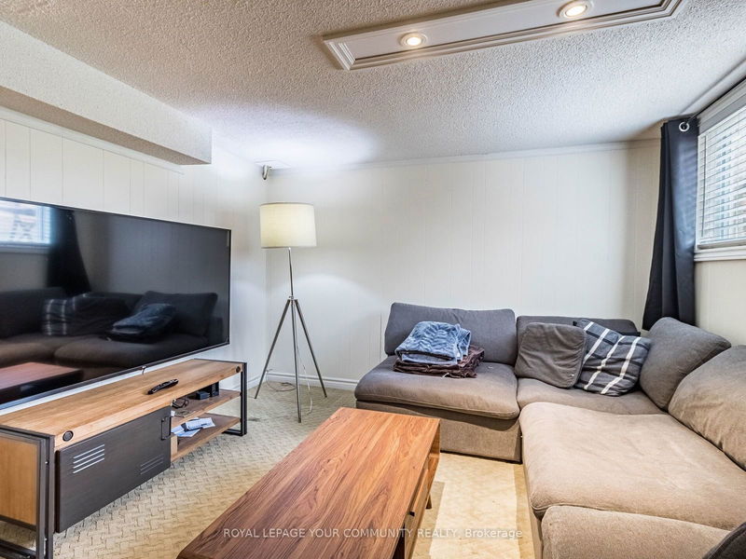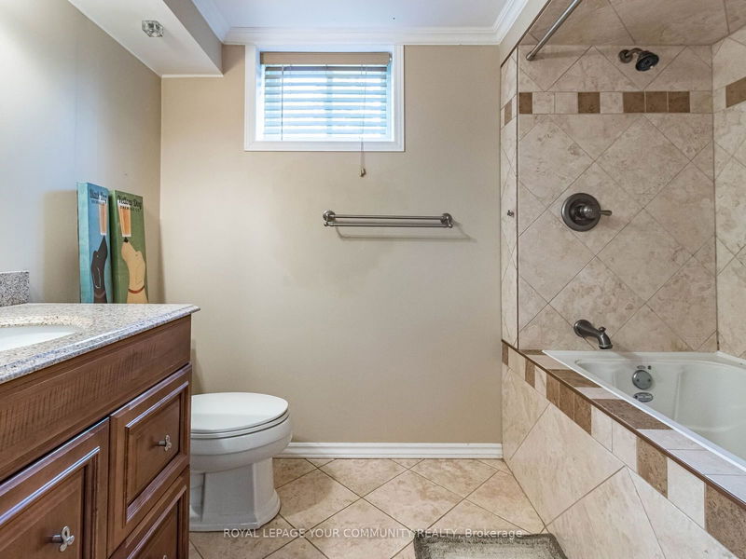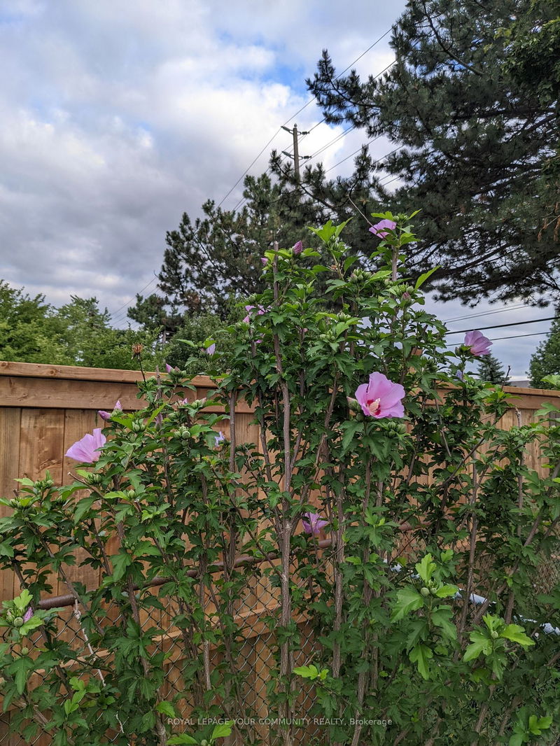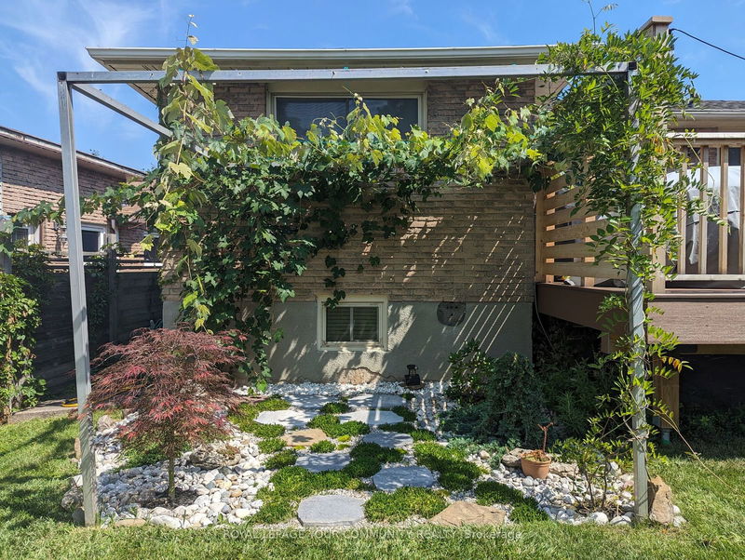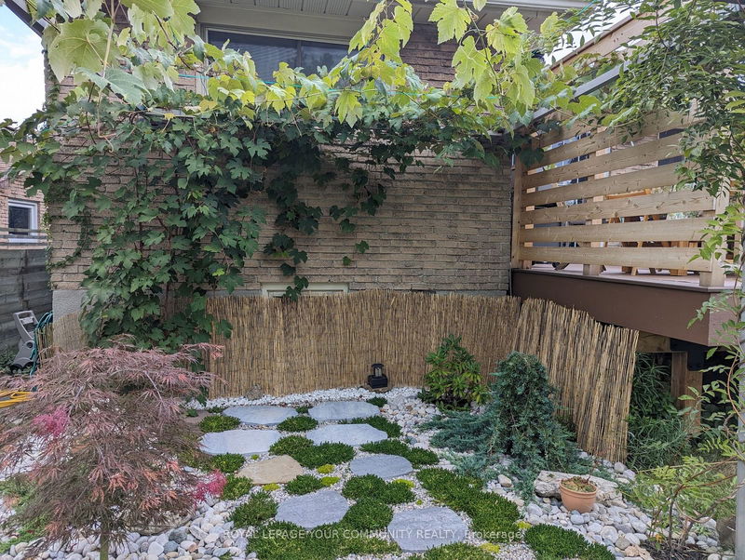A Raised-Bungalow Detached Home, in a highly sought-after neighbourhood of Erin Mills in Mississauga, very walkable to all daily amenities. It nestled on a premium Lot Size 48 Ft x 180 Ft. with POSSIBILITIES ABOUND to have an Additional Residential Unit as "GARDEN SUITE" (Req. City's Permit, contact/inquiry re. mississauaga.ca services and programs). The Functional floor-plan layout and an Open Concept main floor boasts the combined living & dining rooms. A modern kitchen, with premium appliances, quartz countertop incorporated with a breakfast nook. A walkout to a Maintenance-Free 'composite' Deck, a gas line for BBQ. The lower level offers an abundance of room for comfort and entertaining, a full bathroom with jacuzzi tub, laundry room, storage, plenty of space, and with a direct entrance from the front of the house.
부동산 특징
- 등록 날짜: Friday, July 05, 2024
- 가상 투어: View Virtual Tour for 2686 Council Ring Road
- 도시: Mississauga
- 이웃/동네: Erin Mills
- 전체 주소: 2686 Council Ring Road, Mississauga, L5L 1W1, Ontario, Canada
- 거실: Hardwood Floor, Open Concept, O/Looks Frontyard
- 주방: Modern Kitchen, Centre Island, W/O To Deck
- 리스팅 중개사: Royal Lepage Your Community Realty - Disclaimer: The information contained in this listing has not been verified by Royal Lepage Your Community Realty and should be verified by the buyer.



